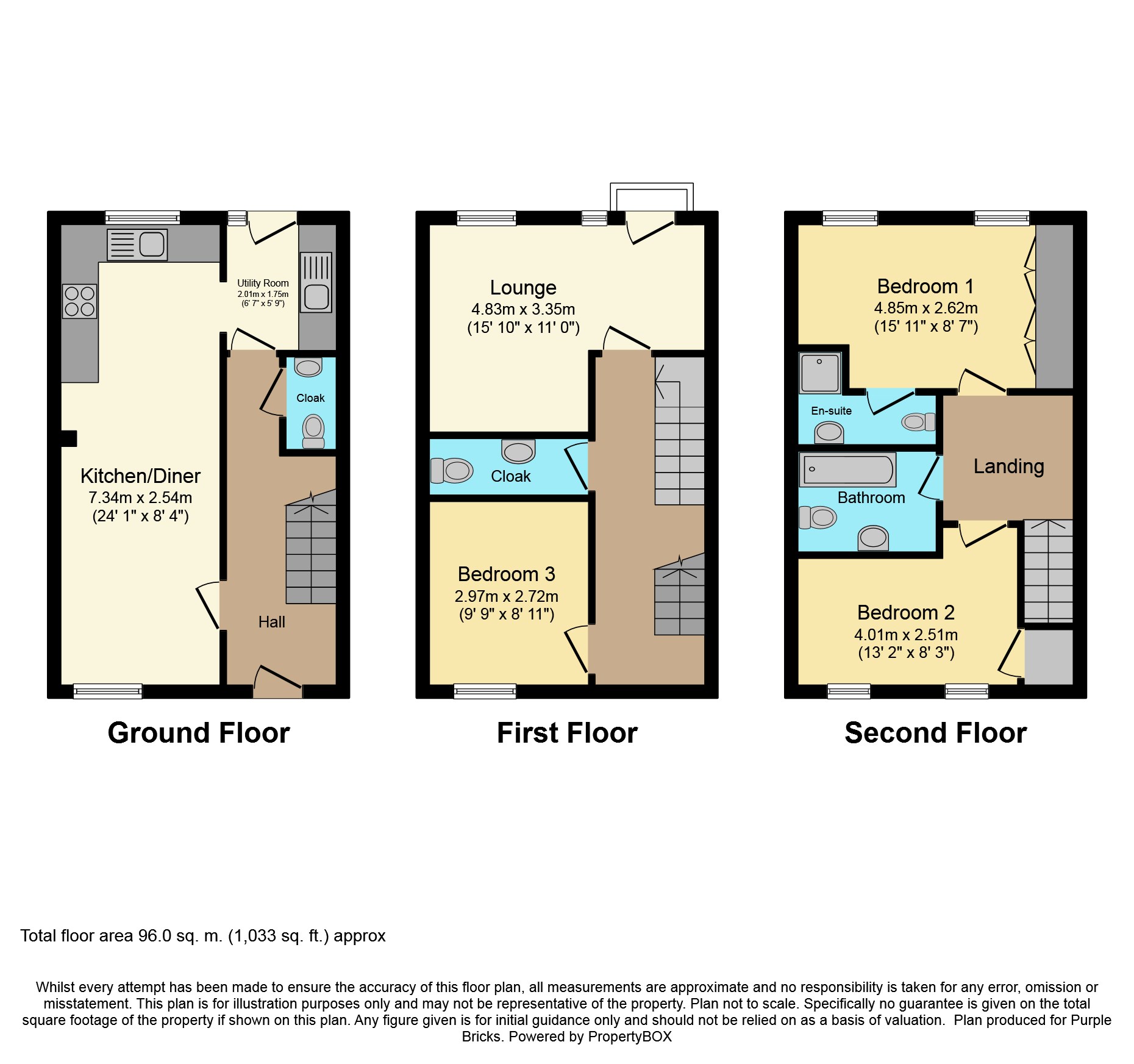3 Bedrooms Town house for sale in Field Close, Bilston WV14 | £ 150,000
Overview
| Price: | £ 150,000 |
|---|---|
| Contract type: | For Sale |
| Type: | Town house |
| County: | West Midlands |
| Town: | Bilston |
| Postcode: | WV14 |
| Address: | Field Close, Bilston WV14 |
| Bathrooms: | 1 |
| Bedrooms: | 3 |
Property Description
No upward chain! Three bedroom three storey townhouse with allocated parking to rear, placed in a gated secure development that would make an ideal family home. Dynamic living accommodation set over three floors with an en suite to master, two further good size bedrooms, bathroom and two further cloaks, first floor lounge, feature open plan fitted kitchen dining room and a handy utility room.
Location
Set to the south east of Wolverhampton City Centre in the Bilston area on the popular Claremont Development, approximately 1.7 miles away from Coseley Rail Station, five minutes walk away from metro links offering commute to Grand central station within half an hour, 0.6 miles away from Holy Trinity Roman Catholic Primary School which has received an Outstanding Oftsed report. There are excellent local bus and tram links, numerous local parks and shopping facilities.
Hall
Double glazed door to front, stairs to first floor, under stairs store cupboard and a central heating radiator.
Kitchen/Dining Room
24'1" x 8'4"
Double glazed window to front and rear, a range of modern and stylish wall and base units with work surfaces, space for tall fridge freezer, plumbing for dishwasher, electric integrated oven with a gas four burner hob and a stainless steel extractor over, wall mounted boiler, recess spotlights and two central heating radiators.
Utility Room
6'7" x 5'9"
Double glazed window to rear, work surfaces, stainless steel sink and drainer, plumbing for washing machine, door to garden and a central heating radiator.
Downstairs Cloakroom
Close coupled w/c, pedestal wash basin with tiled splash back, extractor fan and a central heating radiator
First Floor Landing
Double glazed window to front, central heating radiator, stairs to ground and second floor.
Lounge
15'10" x 11' max
Double glazed window to rear, two central heating radiators and a double glazed door to Juliette balcony.
Cloak Room
Close coupled w/c, wash basin with tiled splash back and a central heating radiator.
Bedroom Three
13'2" max x 8'3"
Two double glazed windows to front, airing cupboard and a central heating radiator.
Second Floor Landing
Loft access, stairs to first floor and doors to second floor rooms.
Bedroom One
15'11" to rear of wardrobe x 8'7"
Two double glazed windows to rear, fitted wardrobes and a central heating radiator.
En-Suite
Shower cubicle, close coupled w/c, pedestal wash basin, extractor fan, part tiled walls, recess spotlights and a central heating radiator.
Bathroom
Bath with mixer taps, close coupled w/c, pedestal wash basin, extractor fan, part tiled walls, recess spotlights and a central heating radiator.
Bedroom Two
13'2" max x 8'3"
Two double glazed windows to front, airing cupboard and a central heating radiator.
Front
Small railed and shrub terrace with a shared path overlooking a well kept communal green.
Garden
Panel and wall enclosed rear garden that is mainly laid to lawn with a paved patio area and gated rear access leading to allocated parking.
Lease Information
Please note there are 991 years remaining on Lease, ground rent is £300 per annum and service charge is £17.38 per month
Property Location
Similar Properties
Town house For Sale Bilston Town house For Sale WV14 Bilston new homes for sale WV14 new homes for sale Flats for sale Bilston Flats To Rent Bilston Flats for sale WV14 Flats to Rent WV14 Bilston estate agents WV14 estate agents


.png)