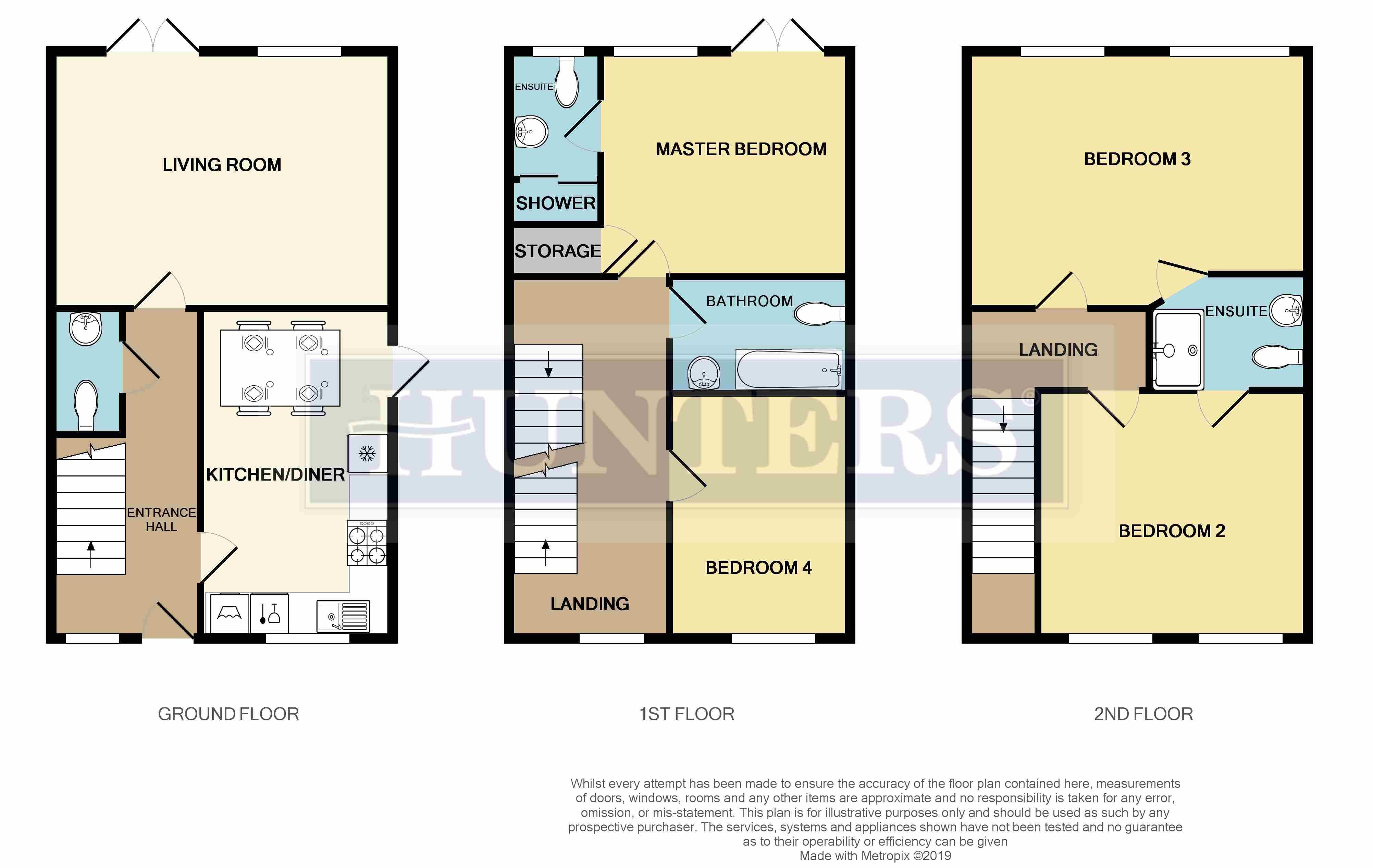4 Bedrooms Town house for sale in Fieldfare Grove, Wath Upon Dearne, Rotherham S63 | £ 200,000
Overview
| Price: | £ 200,000 |
|---|---|
| Contract type: | For Sale |
| Type: | Town house |
| County: | South Yorkshire |
| Town: | Rotherham |
| Postcode: | S63 |
| Address: | Fieldfare Grove, Wath Upon Dearne, Rotherham S63 |
| Bathrooms: | 0 |
| Bedrooms: | 4 |
Property Description
Viewings are A must to appreciate this well presented four bedroom family home, Located on a sought after, newly built, leafy estate within Manvers, boasting secure off road parking, modern fixtures and fittings, generous dimensions throughout and well maintained rear garden. Close to all local amenities, a stones throw from the local wildlife park & reservoir, good public transport links, surrounded by reputable schools and within easy reach of the A1 and M1. Briefly comprising of downstairs WC, garage, kitchen dining room, living room, family bathroom, four bedrooms and two en-suites. Must be seen to be appreciated...Book now to avoid disappointment!
Entrance hall
2.06m (6' 9") x 5.08m (16' 8") narrowing to 1.04m (3' 5")
A roomy hallway with staircase rising to first floor landing. Doorways giving access to the kitchen dining room, downstairs WC and living room.
Kitchen dining room
3.02m (9' 11") x 4.83m (15' 10")
An open plan kitchen/diner with door leading out to side of the property. Plenty of room for a large dining table, the kitchen has an array of fitted white wall and base units adding plenty of storage with contrasting work surface over. Stainless steel sink and drainer with matching mixer tap, integrated appliances including, fridge freezer, washer and dishwasher as well as electric oven and gas hob with extractor fan over, splash back tiles to walls, uPVC window to the front and wall mounted radiator.
Downstairs WC
0.97m (3' 2") x 1.80m (5' 11")
A handy addition to any busy household, comprising, modern splash back tiles, low flush WC, wash hand basin and wall mounted radiator.
Living room
4.95m (16' 3") x 3.45m (11' 4")
A light and airy living space, flooded in natural light through uPVC window and french doors opening out directly onto the garden creating a great social space, comprising neutral décor, wall mounted radiators with aerial point and telephone point in place.
Landing
From the landing with wall mounted radiator doorways lead to master bedroom, family bathroom and bedroom four, with further staircase rising to second floor landing. UPVC window overlooking the front exterior.
Master bedroom
3.91m (12' 10") x 3.66m (12' 0")
An impressive, well presented master suite benefiting from stylish décor with french doors and juliet balcony overlooking the rear garden. Extra storage cupboard located in the corner, wall mounted radiator, aerial point and telephone point in place with further door leading to the en suite.
Ensuite
2.39m (7' 10") x 1.35m (4' 5")
That added extra this property gives, matching white suite comprising low flush WC and wash hand basin, double shower unit, tiles to walls, wall-mounted radiator and uPVC frosted glass to rear elevation.
Bedroom four
3.05m (10' 0")x 2.90m (9' 6")
A spacious fourth bedroom with wall mounted radiator and uPVC window to the front elevation.
Bathroom
2.69m (8' 10") x 1.78m (5' 10")
A well presented family bathroom with white three piece suite fitted, comprising of low flush WC, wash hand basin and panelled bath, splash back tiles to walls and wall mounted radiator.
Landing
From the landing with doors leading to bedroom two and bedroom three.
Bedroom two
4.98m (16' 4") x 3.84m (12' 7")
A generously sized second bedroom with two uPVC windows to the front elevation giving this room a light and airy feel, wall mounted radiator, aerial point and further doorway leading into the en-suite.
Ensuite
2.13m (7' 0")1.40m (4' 7")
A good sized ensuite shower room, comprising shower cubicle, wall mounted white sink, low flush WC and wall mounted radiator.
Bedroom three
3.91m (12' 10") x 3.63m (11' 11")
A large double bedroom, comprising neutral décor, wall mounted radiator and two uPVC velux windows looking out to the stars at night.
Exterior
To the rear of the property is a large, fully enclosed garden with added appeal of a pond. Mainly laid to lawn with a slabbed patio area perfect for entertaining in the summer months. The front of the property has great kerb appeal, with a well manicured lawn with established trees and shrubs. A single garage offers secure storage or parking, benefiting from sockets and lighting and a drive to the front for further off road parking.
Property Location
Similar Properties
Town house For Sale Rotherham Town house For Sale S63 Rotherham new homes for sale S63 new homes for sale Flats for sale Rotherham Flats To Rent Rotherham Flats for sale S63 Flats to Rent S63 Rotherham estate agents S63 estate agents



.png)











