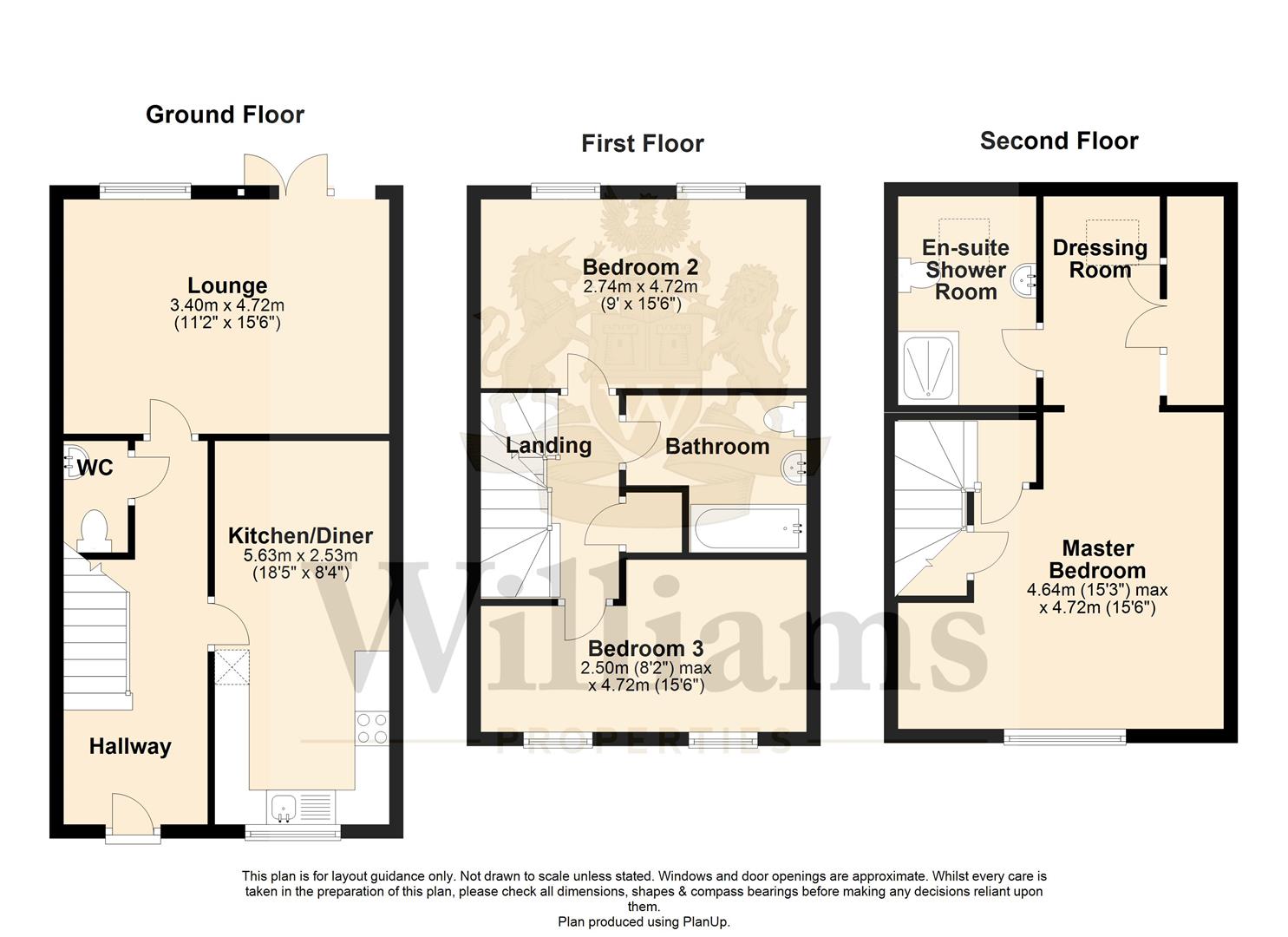3 Bedrooms Town house for sale in Foskett Way, Aylesbury HP21 | £ 350,000
Overview
| Price: | £ 350,000 |
|---|---|
| Contract type: | For Sale |
| Type: | Town house |
| County: | Buckinghamshire |
| Town: | Aylesbury |
| Postcode: | HP21 |
| Address: | Foskett Way, Aylesbury HP21 |
| Bathrooms: | 2 |
| Bedrooms: | 3 |
Property Description
This well presented three double bedroom house can be found on the ever popular south side development which sits conveniently close to shopping, schooling and within reach of rail links to London Marylebone. The property offers excellent well appointed rooms throughout.
The Green
The Green is a sought after South Side development with access to Stoke Mandeville Hospital, local shops, takeaway and The Guttman Sports Centre & Gym. The nearby market town of Aylesbury provides a full range of commercial, shopping and leisure facilities. For those wishing to commute to the City, a main line station to London Marylebone can be found in either Stoke Mandeville or Aylesbury they have a journey time of approx. 50 & 55 minutes respectively. Alternatively, for those travelling by car the M25 can be reached via the A41 bypass at Tring or the M40 which can be accessed either at Beaconsfield or Thame. Primary & Junior Schools – William Harding & Secondary Schools – The Grange & Aylesbury Grammar Schools
Local Authority
Aylesbury Vale District Council
Council Tax
Band D
Services
All main services available
Ground Floor
Double glazed door to the entrance hall with stairs to the first floor, radiator and door to the downstairs cloakroom with WC, wash basin, tiled flooring and extractor fan. The kitchen/diner has a double glazed window to the front and fitted in a range of base and wall units, roll top work surfaces, inset sink unit with drainer, built in oven, hob and extractor. Built in fridge/freezer, integrated dishwasher and space for a washing machine. Tiled flooring and tiling to splash sensitive areas. The lounge has double glazed French doors opening into the rear garden, radiator and TV aerial point.
First Floor
The first floor landing has stairs to the second floor, airing cupboard and radiator. Bedroom two is a double size room with double glazed windows overlooking the rear garden, radiator and space for wardrobes. Bedroom three, a double size room with double glazed windows to the front, radiator, TV aerial point and built in for wardrobes. The main bathroom sits between both bedrooms and comprises of a three piece suite with a panelled bath with shower over, wash basis, WC, part tiled walls, heated towel rail and room extractor.
Second Floor
Second floor landing with door to the master bedroom suite which is a large space with double glazed window to the front, radiator, loft hatch, cupboard, space for wardrobes and archway to the dressing room. The dressing room has a double glazed Skylight to the rear, radiator, built in wardrobes. The bedroom suite also boasts an en-suite shower room which is a well appointed room including a tiled shower cubicle, WC, wash basin, heated towel rail and room extractor.
Garage
The garage is located to the rear of the property allowing parking for Two vehicles in front.
Front Garden
Metal railing fence, area of shingle and pathway to the front door.
Rear Garden
Patio area, access to the garage and fully enclosed with close board fencing.
Buyer Notes
In line with current aml legislation, all prospective buyers will be asked to provide identification documentation and we would ask for your co-operation in order that there will be no delay in agreeing the sale.
Property Location
Similar Properties
Town house For Sale Aylesbury Town house For Sale HP21 Aylesbury new homes for sale HP21 new homes for sale Flats for sale Aylesbury Flats To Rent Aylesbury Flats for sale HP21 Flats to Rent HP21 Aylesbury estate agents HP21 estate agents



.png)


