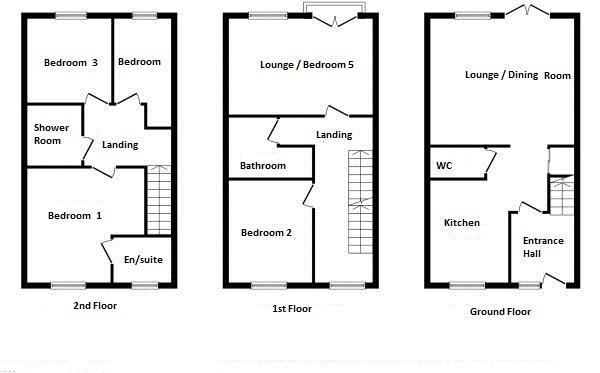4 Bedrooms Town house for sale in Fossett Grove, Dunstable LU6 | £ 385,000
Overview
| Price: | £ 385,000 |
|---|---|
| Contract type: | For Sale |
| Type: | Town house |
| County: | Bedfordshire |
| Town: | Dunstable |
| Postcode: | LU6 |
| Address: | Fossett Grove, Dunstable LU6 |
| Bathrooms: | 2 |
| Bedrooms: | 4 |
Property Description
Alexander & Co are delighted to offer for sale this simply stunning 4 bedroom town house to be found on the southern outskirts of Dunstable within close proximity to local villages and picturesque countryside providing superb access to Junction 9 of the M1.
Presented in show-home condition throughout and built only 4 years ago accommodation comprises entrance hall, open plan living area, kitchen, cloakroom, first floor landing, lounge, 1st floor cloakroom, bedroom, top floor landing, three further bedrooms with en-suite shower room to master, family bathroom, uPVC double-glazing, gas fired combination boiler central heating, front and rear gardens, detached garage with pitchecd roof and 3 additional parking spaces.
Internal viewing is highly recommended through owner’s agents Alexander & Company.
The Accommodation Comprises Of:
Entrance Porch
Obscure uPVC double-glazed window and door to front aspect, single panel radiator, stairs rising to first floor, Porcelonasa tiled flooring, door to:
Open Plan Living Area
UPVC Double Glazed French Doors To Garden, uPVC Double Glazed Window To Rear Aspect, Radiator, Continuation Of Porcelanosa Tiled Flooring
Kitchen Area
UPVC double-glazed window to front aspect, double panel radiator, spotlights, continuation of Porcelonasa tiled flooring, range of wall, base and drawer units, integrated gas hob with extractor hood above, integrated electric oven, roll top worksurfaces incoporating 1½ bowl stainless steel sink unit with mixer taps, integrated fridge/freezer, integrated dishwasher, integrated washing machine, cupboard housing combination boiler, understairs storage cupboard.
Cloakroom
Low level WC, pedestal wash hand basin with stainless steel mixer taps, continuation of Porcelonasa tiled flooring, extractor fan.
Living Area (4.88m x 3.96m (16' x 13'))
UPVC double-glazed door to rear aspect, uPVC double-glazed window to rear aspect, continuation of Porcelonasa tiled flooring, radiator.
First Floor
Landing
UPVC double-glazed window to front aspect, airing cupboard housing hot water tank and shelving, radiator, stairs rising to top floor, doors to:
Lounge (4.88m 3.05m (16' 10'))
UPVC double-glazed french doors opening onto a Juliette balcony, uPVC double-glazed window to rear aspect, radiator.
Family Bathroom
Low level WC, panel bath, pedestal wash hand basin with stainless steel mixer taps and splashback tiles, extractor fan, part tiled walls, radiator.
Bedroom Two (3.35m x 2.44m (11' x 8'))
UPVC double-glazed window to front aspect, radiator.
Top Floor
Landing
Hatch to loft, doors to:
Master Bedroom (3.05m x 3.35m (10' x 11'))
UPVC double-glazed window to front aspect, radiator, built-in wardrobe, door to:
Ensuite
Obscure uPVC double-glazed window to front aspect, low level WC, walk-in shower cubicle, pedestal wash hand basin, fully tiled walls, tiled flooring, heated towel rail, extractor fan.
Bedroom Three (1.83m x 3.35m (6' x 11'))
UPVC double-glazed window to rear aspect, radiator.
Bedroom Four (2.74m x 3.05m (9' x 10'))
UPVC double-glazed window to rear aspect, radiator.
Shower Room
Walk-in shower cubicle, pedestal wash hand basin with stainless steel mixer taps, low level WC, heated towel rail, extractor fan, spotlights, fully tiled walls, tiled flooring.
Outside
To View:
By appointment easily arranged through the owners agents, Alexander & Co., Dunstable Office hours: Monday to Friday: 9.00 am to 6.30 pm; Saturday: 9.00 am to 5.00 pm; Sunday: 10:30 am to 2:00 pm.
Ref: 6814 LU6 3FJ 20.08.2018
Front
Path to front door, parking for two vehicles.
Rear Garden
Mainly laid to lawn, patio area, flamingo pebble patio area to the rear, gated side access, fence enclosed.
Garage (3.33m x 6.07m (10'11" x 19'11"))
Up and over garage door, courtesy door opening onto rear garden, power and light, parking in front.
Property Location
Similar Properties
Town house For Sale Dunstable Town house For Sale LU6 Dunstable new homes for sale LU6 new homes for sale Flats for sale Dunstable Flats To Rent Dunstable Flats for sale LU6 Flats to Rent LU6 Dunstable estate agents LU6 estate agents



.png)



