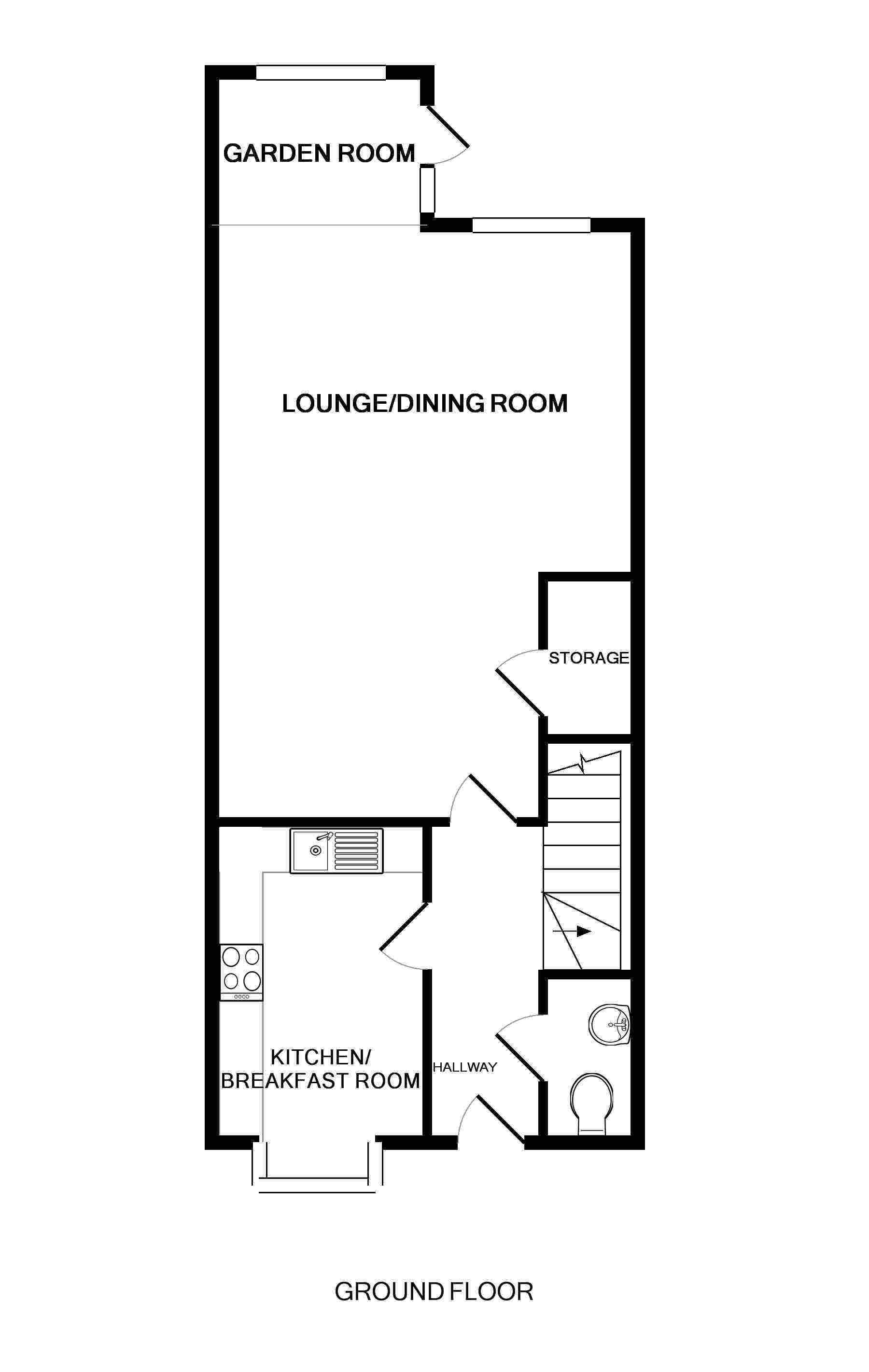4 Bedrooms Town house for sale in Foundry Close, Hook RG27 | £ 425,000
Overview
| Price: | £ 425,000 |
|---|---|
| Contract type: | For Sale |
| Type: | Town house |
| County: | Hampshire |
| Town: | Hook |
| Postcode: | RG27 |
| Address: | Foundry Close, Hook RG27 |
| Bathrooms: | 3 |
| Bedrooms: | 4 |
Property Description
Charlton Grace Estate Agents are delighted to offer to the market this exceptionally well presented and spacious four bedroom town house situated in a quiet gated development situated within the village centre.
Description
Charlton Grace Estate Agents are delighted to offer to the market this exceptionally well presented and spacious town house situated in a quiet gated development situated within the village centre. The property has been refurbished and redecoration to a high standard throughout. The accommodation offers an entrance hallway, modern cloakroom, refitted kitchen/breakfast room, large living/dining room and garden room. The first floor provides bedroom two/guest bedroom with modern ensuite, two further bedrooms, and a modern family bathroom. The second floor offers an impressive master bedroom suite with a range of fitted wardrobes and access to modern en-suite shower room. The property also offers double glazing and gas central heating to radiators. Outside offers front and rear gardens, and allocated parking directly to the front.
Location
This property benefits from a remarkable location, in a quiet gated development, yet within minutes’ walk of the village centre, all the amenities and the train station. Hook is a strong community village, set off the A30, with a mixture of businesses and rural countryside. The high street offers independent shops, cafes and restaurants, whilst recreational facilities are assisted by two community halls and a choice of three parks; Bassetts Mead, Hartlett's Park and King George V Playing Fields. Reputable schools include Hook Infants, Junior and Robert May's. Commuters are served by the M3 and the station that links to Waterloo, Southampton and Reading.
Ground floor
Door to:
Entrance hallway.Stairs to first floor, wooden flooring, radiator. Doors to:
Modern cloakroom.Low level WC, wash hand basin with splash back tiles, radiator.
Refitted kitchen/breakfast room. 12'4" x 8'0" (3.76m x 2.44m)Front aspect double glazed bay window, sink unit, work surface, matching eye and floor level units with drawers, built in oven and hob with overhead extractor hood, space for dish washer, space for fridge freezer, space and plumbing for washing machine, karndean flooring, ceiling inset lights, radiator.
Open plan living/dining/ garden room. 18'0" x 15'0" (5.49m x 4.57m)Rear aspect double glazed windows, wooden flooring, storage cupboard, radiator.
Garden room/study. 7'0" x 5'4" (2.13m x 1.63m)Rear aspect double glazed windows, double glazed doors to garden, wooden flooring, radiator.
First floor
Landing.Stairs to second floor, radiator. Doors to:
Bedroom two/guest bedroom. 12'2" x 8'4" (3.71m x 2.54m)Rear aspect double glazed window, radiator. Door to:
Modern ensuite.Low level WC, wash hand basin, shower cubicle, tiled flooring, shaver point, low voltage inset lights, heated towel rail.
Bedroom three. 11'0" x 8'6" (3.35m x 2.59m)Front aspect double glazed window, fitted wardrobe, radiator.
Bedroom four/study. 9'0" x 6'0" (2.74m x 1.83m)Rear aspect double glazed window, fitted wardrobe, radiator.
Family bathroom. Front aspect double glazed window, low level WC, wash hand basin, enclosed panelled bath with mixer taps and hand held shower attachment, tiled flooring and tiled walls, heated towel rail.
Second floor
Master bedroom. (24’2 x 12’)Front aspect double glazed window, range of fitted wardrobes and cupboards, large walk-in airing cupboard, access to loft, radiator. Door to:
Modern ensuite.Velux window, low level WC, wash hand basin, tiled flooring, shaver light point, shower cubicle, heated towel rail.
Outside
Front garden.Open plan with path leading to front door. Allocated parking to the front.
Private rear garden.Paved patio area with gravelled borders, wooden shed, enclosed by wooden panelled fencing.
Parking. Allocated to front of the house.
Property Location
Similar Properties
Town house For Sale Hook Town house For Sale RG27 Hook new homes for sale RG27 new homes for sale Flats for sale Hook Flats To Rent Hook Flats for sale RG27 Flats to Rent RG27 Hook estate agents RG27 estate agents



.png)

