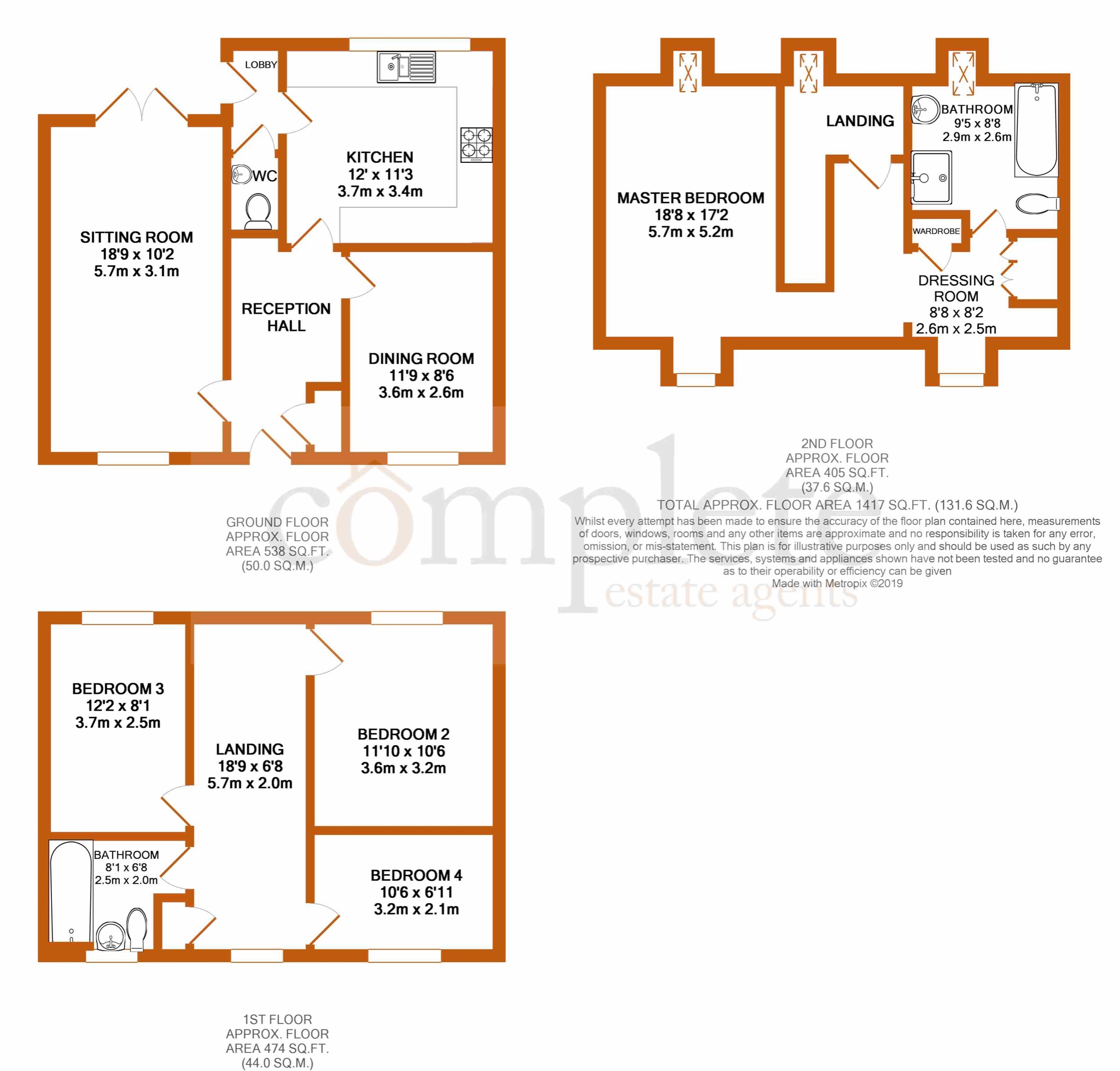4 Bedrooms Town house for sale in Freestone Way, Corsham SN13 | £ 315,000
Overview
| Price: | £ 315,000 |
|---|---|
| Contract type: | For Sale |
| Type: | Town house |
| County: | Wiltshire |
| Town: | Corsham |
| Postcode: | SN13 |
| Address: | Freestone Way, Corsham SN13 |
| Bathrooms: | 2 |
| Bedrooms: | 4 |
Property Description
Positioned within the popular Katherine Park development is this wonderfully spacious and well presented family home. Schooling, local amenities play parks and lakeside walks are all nearby, as is Corsham’s picturesque high street with its array of local businesses and eateries. The commuter town of Chippenham and the historic City of Bath are also close and there is easy access to the M4.
The home itself is versatile and modern by design with spacious accommodation arranged over three floors. Externally there is a lawned Rear Garden and a garage with driveway parking.
Entry is via a front door into a welcoming Reception Hallway. Here you will find stairs that lead to the upper floors and doors that open to all rooms. The Sitting Room (18’10 x 10’3) has duel aspect windows allowing plenty of light to shine through and a wonderful central fireplace. The Dining Room is also a good size, ideal for family dinner times and entertaining guests. The Kitchen is stylish and fitted with a range of wall and base units with a work surface fitted over. A gas hob is inset with space for a washing machine, a dishwasher and there is an integrated Fridge/Freezer. Dependant on requirements, opening up the Kitchen and Dining Room into one "open plan" room would certainly be an easy option. From the Kitchen there is an inner lobby with a door opening to the Rear Garden as well as a W/C.
The first floor has a landing with stairs leading to the second floor, an airing cupboard and doors that open to all rooms.
Bedroom 2 is a sizeable room with plenty of space for a large double bed and further bedroom furniture. Additionally, bedrooms 3 and 4 are also double in size. The Family Bathroom is located on the first floor and is fitted with a white suite that incorporates a W/C, Wash Hand Basin and a panelled Bath.
The entire top floor is the Master Suite. All in all, this is a super space that incorporates a large Bedroom, Dressing Room and an En-Suite Shower/Bathroom.
The Rear Garden has a paved patio and is mainly laid to lawn. The garden is fenced and has a pathway that leads towards the rear gate.
There is Driveway Parking and also a Garage with and up and over door and power.
To fully appreciated the size of the accommodation on offer, an internal viewing is highly recommended.
If you have any queries or wish to book your private viewing, please contact our team at Complete.
Property Location
Similar Properties
Town house For Sale Corsham Town house For Sale SN13 Corsham new homes for sale SN13 new homes for sale Flats for sale Corsham Flats To Rent Corsham Flats for sale SN13 Flats to Rent SN13 Corsham estate agents SN13 estate agents



.png)
