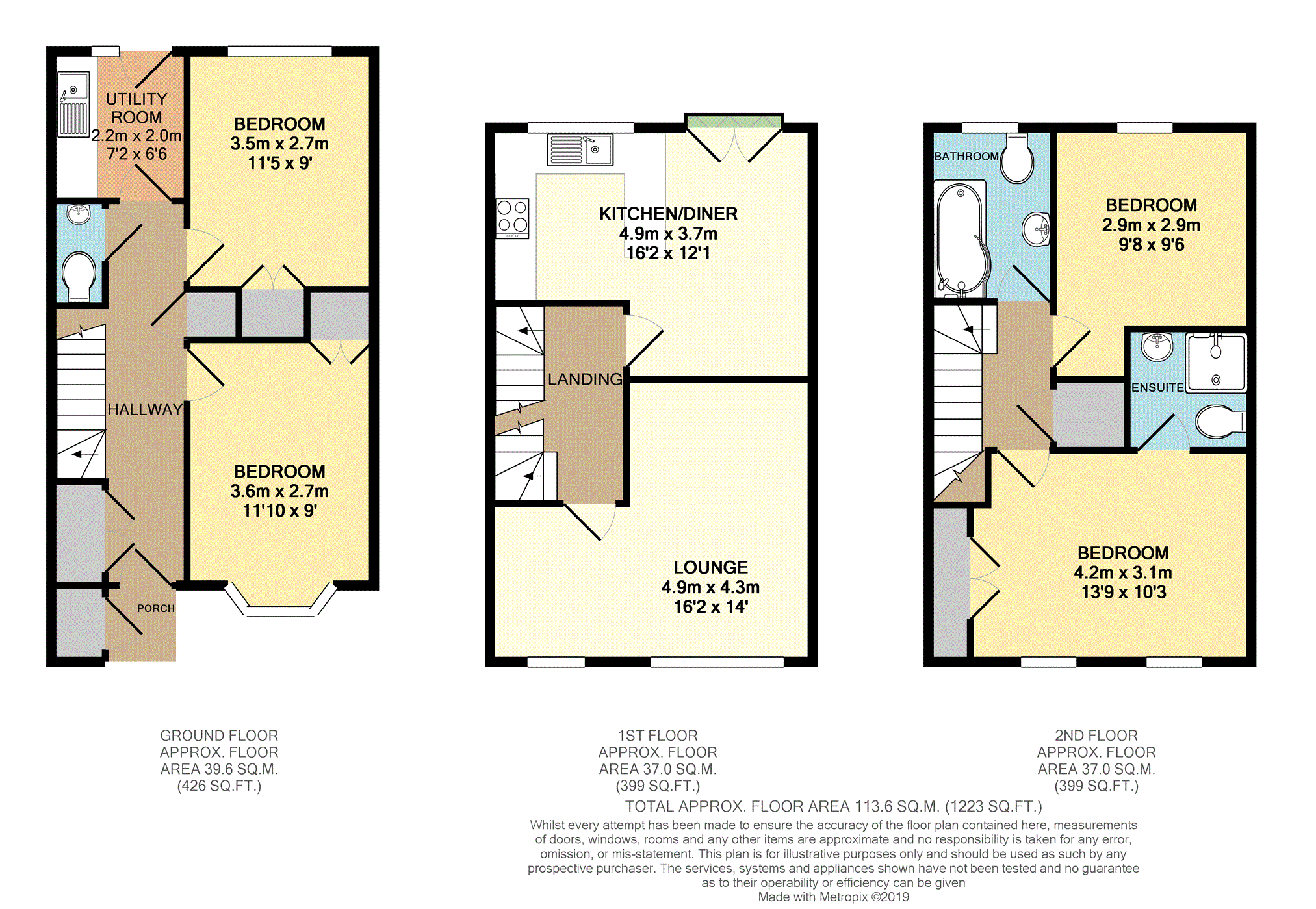4 Bedrooms Town house for sale in Gardeners Place, Chartham, Canterbury CT4 | £ 300,000
Overview
| Price: | £ 300,000 |
|---|---|
| Contract type: | For Sale |
| Type: | Town house |
| County: | Kent |
| Town: | Canterbury |
| Postcode: | CT4 |
| Address: | Gardeners Place, Chartham, Canterbury CT4 |
| Bathrooms: | 2 |
| Bedrooms: | 4 |
Property Description
Set in the ever popular St Augustine's Development at Chartham, lies this desirable townhouse boasting; four double bedrooms with the two on the ground floor being of particular flexible use as potential studies or family rooms, also to the ground floor is the all important cloakroom along with a utility room with direct access to the courtyard garden, onto the first floor, we have a contemporary fitted kitchen-diner with French doors to a Juliette balcony overlooking the courtyard and a spacious lounge overlooking the playing fields opposite, then to the top floor we have the master bedroom with en-suite, bedroom two and the family bathroom, to complete this great property we have secure off street parking via electric gates to the rear along with a single garage. All viewings can be booked direct from the Purplebricks website.
Entrance Hall
Via covered porch with external storage cupboard, entrance door, staircase to first floor, large built-in storage cupboards, radiator.
Downstairs Cloakroom
W.C, wash basin, radiator.
Utility Room
Door and window to courtyard garden, fitted wall and base units, inset sink, spaces for washer/dryer, ceramic tiled floor, radiator.
Bedroom Four / Study
11'5 x 9'
UPVC double glazed window to courtyard, built-in wardrobe, radiator.
Bedroom Three
11'10 x 9'
UPVC double glazed bay window to front, built-in wardrobe, radiator.
First Floor Landing
Staircase to second floor, radiator.
Kitchen/Diner
16'2 x 12'1 max.
UPVC double glazed window to rear, UPVC double glazed French doors to Juliette Balcony, contemporary fitted wall and base units with granite work surfaces over, inset sink, inset gas hob with extractor over, integrated double oven, fridge/freezer and dishwasher, ceramic tiled floor, tiled to splash backs, radiator.
Lounge
16'2 x 14' max.
UPVC double glazed windows to front, radiator.
Second Floor Landing
Access to loft, built-in airing cupboard housing boiler.
Bedroom Two
9'8 x 9'6
UPVC double glazed window to rear, radiator.
Bathroom
UPVC double glazed window to rear, panelled "P" shaped bath with shower and screen over, vanity unit with inset wash basin, W.C, fully tiled walls, ceramic tiled floor, towel radiator.
Bedroom One
UPVC double glazed windows to front, built-in wardrobes, radiator, door to en-suite.
En-Suite
Shower cubicle, wash basin, W.C, fully tiled walls, radiator.
Courtyard
Courtyard style garden with paved and decked patio areas, mature shrubs and planting, enclosed by brick walls and panelled fence, gated access to rear parking and garage.
Garage
Single garage en-bloc, via up and over door.
Allocated Parking
Off street allocated parking space in front of garage, access via electric gates, addition parking to front.
Property Location
Similar Properties
Town house For Sale Canterbury Town house For Sale CT4 Canterbury new homes for sale CT4 new homes for sale Flats for sale Canterbury Flats To Rent Canterbury Flats for sale CT4 Flats to Rent CT4 Canterbury estate agents CT4 estate agents



.png)
