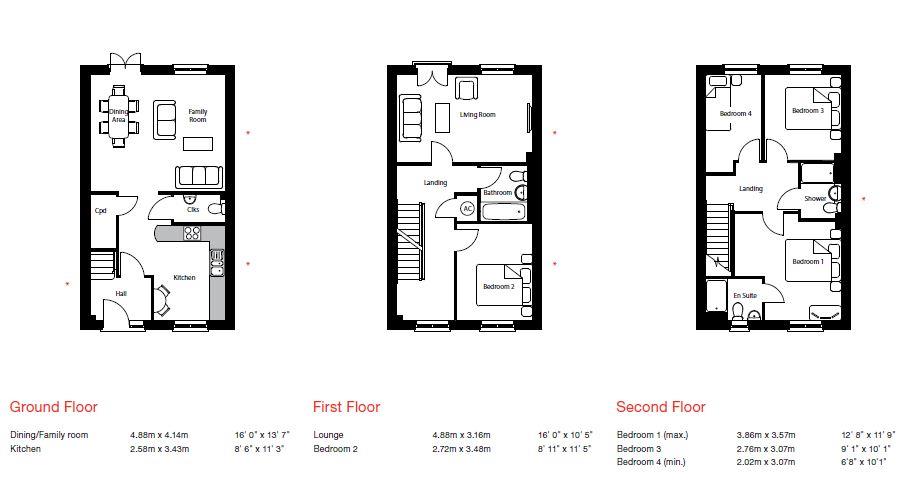4 Bedrooms Town house for sale in Goodhart Crescent, Dunstable LU6 | £ 325,000
Overview
| Price: | £ 325,000 |
|---|---|
| Contract type: | For Sale |
| Type: | Town house |
| County: | Bedfordshire |
| Town: | Dunstable |
| Postcode: | LU6 |
| Address: | Goodhart Crescent, Dunstable LU6 |
| Bathrooms: | 2 |
| Bedrooms: | 4 |
Property Description
Alexander & Co are delighted to offer 'For Sale' this spacious and well presented 3/4 townhouse to be found on a modern development on the very edge of Dunstable providing superb and easy access to Junctions 9 & 10 of the M1 and stunning local countryside.
Ground floor accommodation comprises entrance hall, fitted kitchen, cloakroom, lounge opening into the rear garden. First floor accommodation consists of a dual aspect lounge often used as a bedroom, a large single bedroom and family bathroom with the master bedroom and en-suite shower room, bedroom two and a family shower room on the second floor.
The rear garden is south facing and the property is complemented by two allocated parking spaces to the front.
The property still has approximately 5 years remaining on the NHBC warranty and also benefits from uPVC Double Glazing throughout and Gas Fired Central Heating.
The Accommodation Comprises Of:
Obscured uPVC double-glazed window and door to:
Entrance Hall
UPVC double-glazed window to side aspect, double panel radiator, rise and turn stairs to first floor, understairs storage cupboard, wood effect laminate flooring, doors to:
Kitchen
UPVC double-glazed window to front aspect, radiator, range of wall, base and drawer units, roll top worksurfaces incorporating 1½ stainless steel sink unit with mixer tap, integrated Electrolux gas hob with glass splashback and stainless steel extractor hood, integrated Electrolux gas oven, integrated dishwasher, integrated washing machine, integrated fridge/freezer, continuation of wood effect laminate flooring.
Cloakroom
Low level WC, pedestal wash hand basin with decorative splashback, continuation of wood effect laminate flooring.
Lounge (4.70m x 3.43m (15'5" x 11'3"))
UPVC double-glazed patio doors to rear aspect, uPVC double-glazed windows to side and rear aspect, continuation wood effect laminate flooring, two radiators.
First Floor
Landing
UPVC double-glazed windows to front and side aspect.
Bedroom / First Floor Lounge (4.70m x 3.38m (15'5" x 11'1"))
UPVC double-glazed doors opening onto ‘Juliette’ balcony, uPVC double-glazed windows to rear and side aspect, radiator.
Bedroom Three (2.54m x 2.87m (8'4" x 9'5"))
UPVC double-glazed window to front aspect, radiator, two telephone points, TV point.
Family Bathroom
Panel bath with shower screen and wall mounted electric shower, pedestal wash hand basin with decorative splashback tiles, low level WC, extractor fan, part tiled walls, radiator.
Top Floor
Landing
UPVC double-glazed window to side aspect, hatch to loft, airing cupboard housing hot water tank.
Master Bedroom (3.58m x 3.38m (11'9" x 11'1"))
UPVC double-glazed window to rear aspect, radiator, door to:
Ensuite Shower Room
Walk-in shower cubicle fully tiled with drip tray, low level WC, pedestal wash hand basin with decorative splashback tiles and stainless steel mixer taps, wall mounted bathroom cabinet, extractor fan.
Bedroom Two (4.22m x 2.57m (13'10 x 8'5))
Two uPVC double-glazed windows to front aspect, radiator.
Rear Garden
Mainly laid to lawn, patio area, path leading to garden shed, gated side access.
Front
Two allocated parking spaces, path to front door.
Property Location
Similar Properties
Town house For Sale Dunstable Town house For Sale LU6 Dunstable new homes for sale LU6 new homes for sale Flats for sale Dunstable Flats To Rent Dunstable Flats for sale LU6 Flats to Rent LU6 Dunstable estate agents LU6 estate agents



.png)

