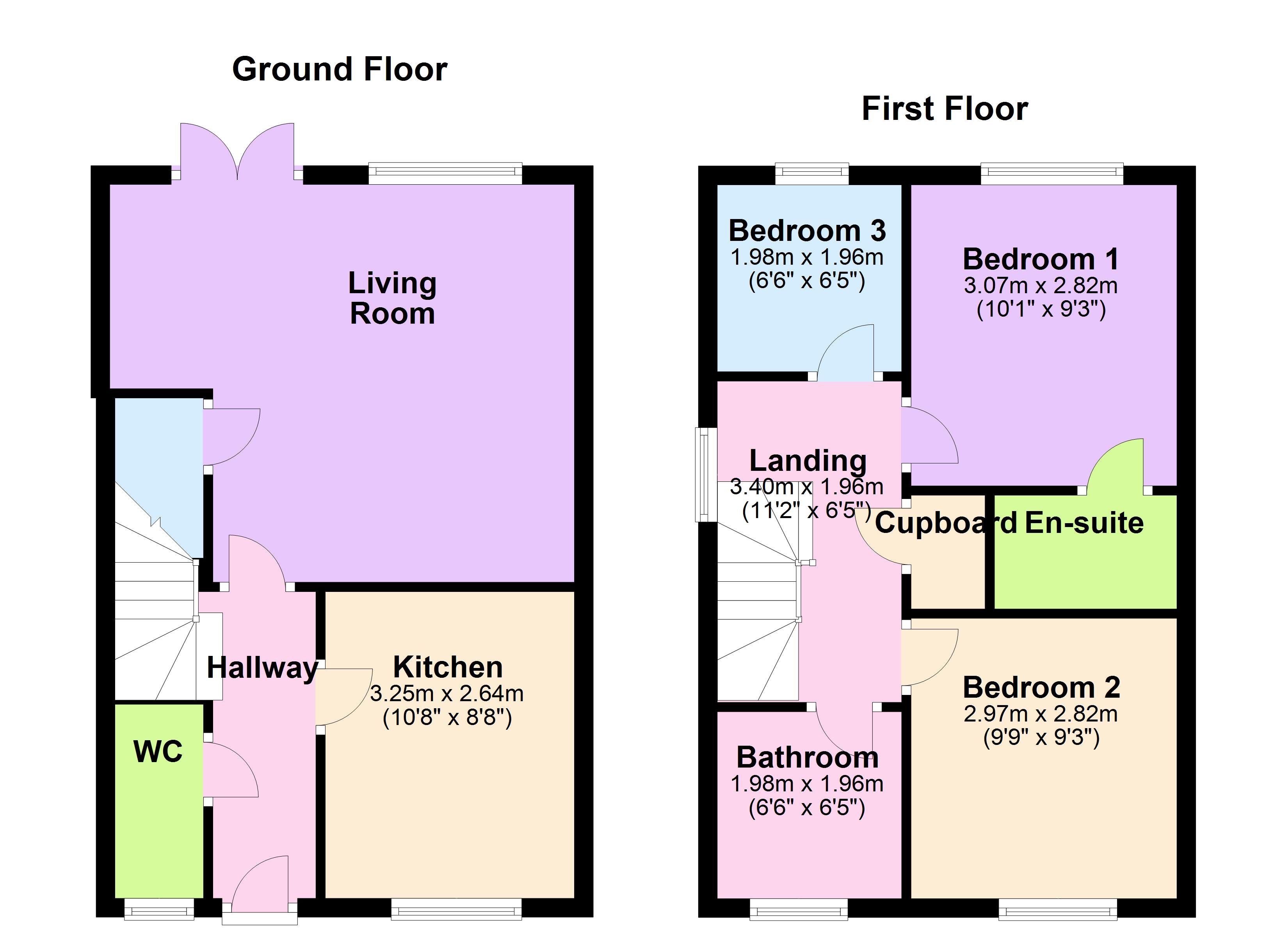3 Bedrooms Town house for sale in Gower Way, Rawmarsh, Rotherham S62 | £ 160,000
Overview
| Price: | £ 160,000 |
|---|---|
| Contract type: | For Sale |
| Type: | Town house |
| County: | South Yorkshire |
| Town: | Rotherham |
| Postcode: | S62 |
| Address: | Gower Way, Rawmarsh, Rotherham S62 |
| Bathrooms: | 3 |
| Bedrooms: | 3 |
Property Description
Semi detached property situated in one of the best positions on the development on A quiet cul de sac, with the benefit of being on the end with double width driveway and side access to the garden.
The property is situated on this ever sought after development and must be viewed to appreciate the space and standard of decor on offer. The accommodation comprises entrance hallway, downstairs wc, spacious living room with french doors to the garden, modern fitted kitchen and to the first floor there are three good size bedrooms with the master having an ensuite. Modern family bathroom. Double glazed and gas centrally heated, ready to move in. To the outside there is a double driveway and gated access to a lovely rear garden with a lawn and patio ideal for summer evenings.
Entrance hallway 3'7 x 10'8
Entrance to the property is via a secure composite door into the hallway with radiator to one wall and access to the downstairs wc.
Downstairs WC 3'1 x 6'9
Having white suite comprising low flush wc, pedestal hand wash basin and radiator to one wall. Front facing double glazed window.
Kitchen 8'8 x 10'8
Modern fitted kitchen with wall and base units and a complementing work surface, inset 1 1/2 bowl sink and integrated appliances comprising washing machine, dishwashern fridge freezer and built in oven, electric hob with extractor over. Tiled floorand recessed downlighters. There is also a front facing double glazed window and radiator to one wall.
Living/ Dining room 16'9 x 13'10
A superb size livign dining room with plenty of natural ligth via rear facing double glazed french doors and rear facing window. TV point and large walk in storage cupboard. Radiators.
First floor Landing 6'6 x 10'8
A nice oen landing area with spindle balustrade and side facing double glazed window.
Master Bedroom 9'3 x 10'
Double master bedroom with rear facing double glazed window, radiator and sliding mirror wardrobe.
En suite
Modern ensuite with low flush wc, suspended hand wash basin, walk in shower cubicle with electric shower, radiator and extractor fan.
Bedroom Two 9'3 x 9'9
Double bedroom two has a front facing double glazed window and radiator.
Bedroom three 6'5 x 6'8
Single bedroom with rear facing double glazed window and radiator.
Bathroom 6'6 x 6'6
Modern bathroom suite in white with low flush wc, suspended hand wash basin and panelled bath. Front facing double glazed window and radiator.
Outside
To the front of the property there is a double width driveway providing off road parking for two vehicles. A secure gate to the side leads to the rear enclosed garden with a lawn and patio area.
Property Location
Similar Properties
Town house For Sale Rotherham Town house For Sale S62 Rotherham new homes for sale S62 new homes for sale Flats for sale Rotherham Flats To Rent Rotherham Flats for sale S62 Flats to Rent S62 Rotherham estate agents S62 estate agents



.png)











