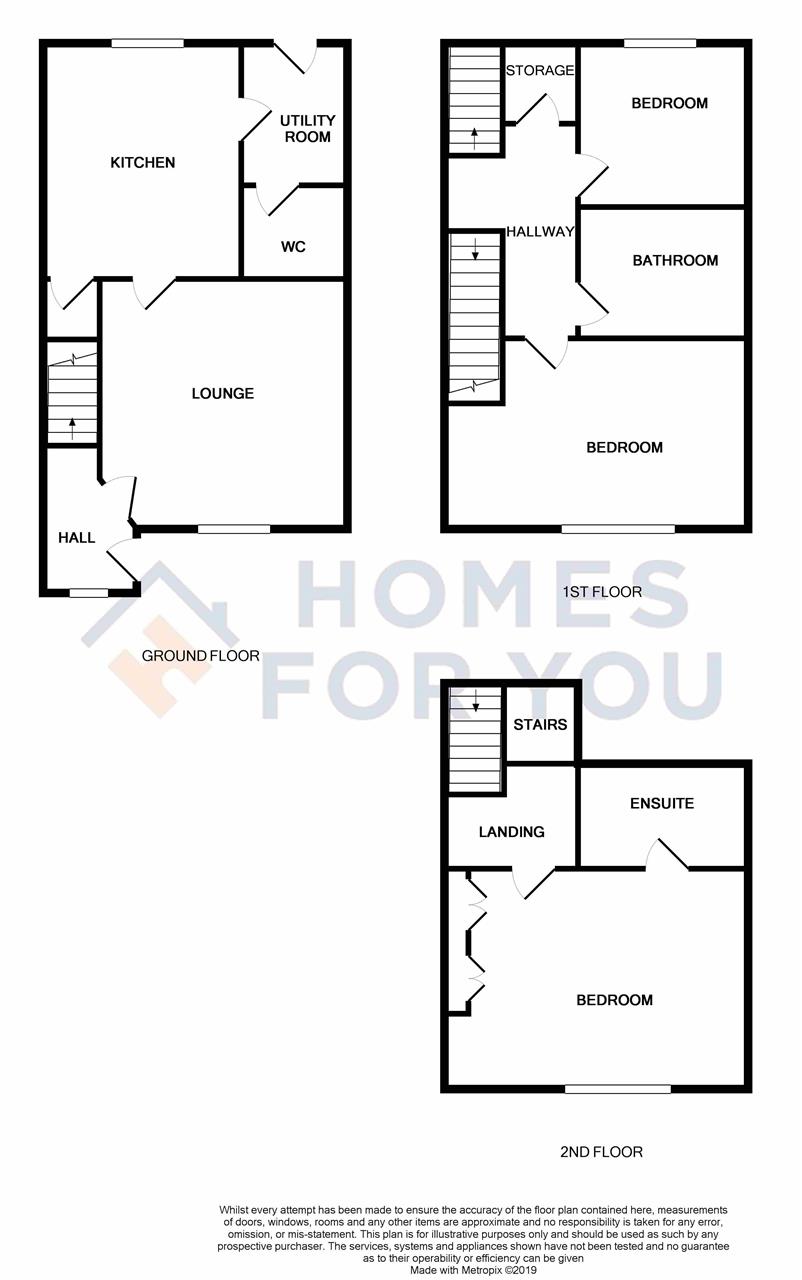3 Bedrooms Town house for sale in Gowkhill Place, Larbert FK5 | £ 159,995
Overview
| Price: | £ 159,995 |
|---|---|
| Contract type: | For Sale |
| Type: | Town house |
| County: | Falkirk |
| Town: | Larbert |
| Postcode: | FK5 |
| Address: | Gowkhill Place, Larbert FK5 |
| Bathrooms: | 3 |
| Bedrooms: | 3 |
Property Description
***closing date Friday 31/05/2019 12:00***
***stunning 3 double bedroom townhouse with private rear garden and picturesque outlook to front***
Homes For U are delighted to present to the market this immaculate three double bedroom town house with picturesque outlook to the front. The property is only a short walk to Kinnaird Primary and benefits from two allocated parking spaces to the rear. Internally the property consists of entrance hall, lounge with tranquil views to woodland at the front, dining kitchen, utility room and w.C all on the ground floor. The first floor provides two well proportioned bedrooms and the family bathroom. The feature split staircase on the first landing leads to the second floor and the stunning master bedroom with large en-suite and stunning views out to the open wooded area to the front. Externally the property enjoys what must be one of he best outlooks in the whole of the Kinnaird development whilst to the rear the property enjoys two allocated parking spaces and a private and fully enclosed rear garden with areas for outside entertaining.
Entrance (3.00m (9' 10") x 1.70m (5' 7"))
Offers access to all areas of the property.
Lounge (4.26m (14' 0") x 3.60m (11' 10"))
Bright and spacious room to the front of the property with stunning wooden floor and picturesque views to the woodland at the front.
Dining Kitchen (3.80m (12' 6") x 3.10m (10' 2"))
Modern kitchen with space for dining. The kitchen includes a 4 burner gas hob, electric oven, dishwasher and space for tall fridge freezer. The kitchen also offers a large under stairs cupboard.
Utility Room (2.60m (8' 6") x 1.60m (5' 3"))
Modern utility room with floor and wall mounted units and space for washing machine and tumble dryer.
Staircase & Landing
The carpeted staircase leads to the first floor and provides access to the family bathroom and two well proportioned bedrooms. The staircase then leads to the master bedroom.
Family Bathroom (2.90m (9' 6") x 1.80m (5' 11"))
Modern family bathroom with a white 3 piece suite and wall mounted shower with mixer control.
Bedroom 2 (3.60m (11' 10") x 3.20m (10' 6"))
A spacious double bedroom located to the front of the property and benefits from integrated double wardrobe.
Bedroom 3 (3.00m (9' 10") x 2.50m (8' 2"))
Another double bedroom situated to the rear of the property.
Master Bedroom (4.70m (15' 5") x 4.20m (13' 9"))
A stunning sized master bedroom with en-suite on the second floor. The bedroom offers fitted wardrobes and picturesque views over the woodland to the front.
En-Suite (2.50m (8' 2") x 2.00m (6' 7"))
A spacious en-suite enjoying a large double shower with wall mounted mixer taps, sink, toilet and carpeted floor covering.
Rear Garden
A landscaped rear garden which is enclosed by a 6ft perimeter fence and includes a feature decked area, astro grass and garden shed.
Views To Front
The property enjoys picturesque views to the woodland at the front.
Children's Play Park
A childs play park is located just a short walk from the property.
Extra Information
Home Report Value: £165,000
Council Tax Band: E
Factor:
Greenbelt Group Ltd, 99 Firhill Rd, Glasgow G20 7BE approx £55 per annum Newton Property approx £8.16 per month
Property Location
Similar Properties
Town house For Sale Larbert Town house For Sale FK5 Larbert new homes for sale FK5 new homes for sale Flats for sale Larbert Flats To Rent Larbert Flats for sale FK5 Flats to Rent FK5 Larbert estate agents FK5 estate agents



.png)