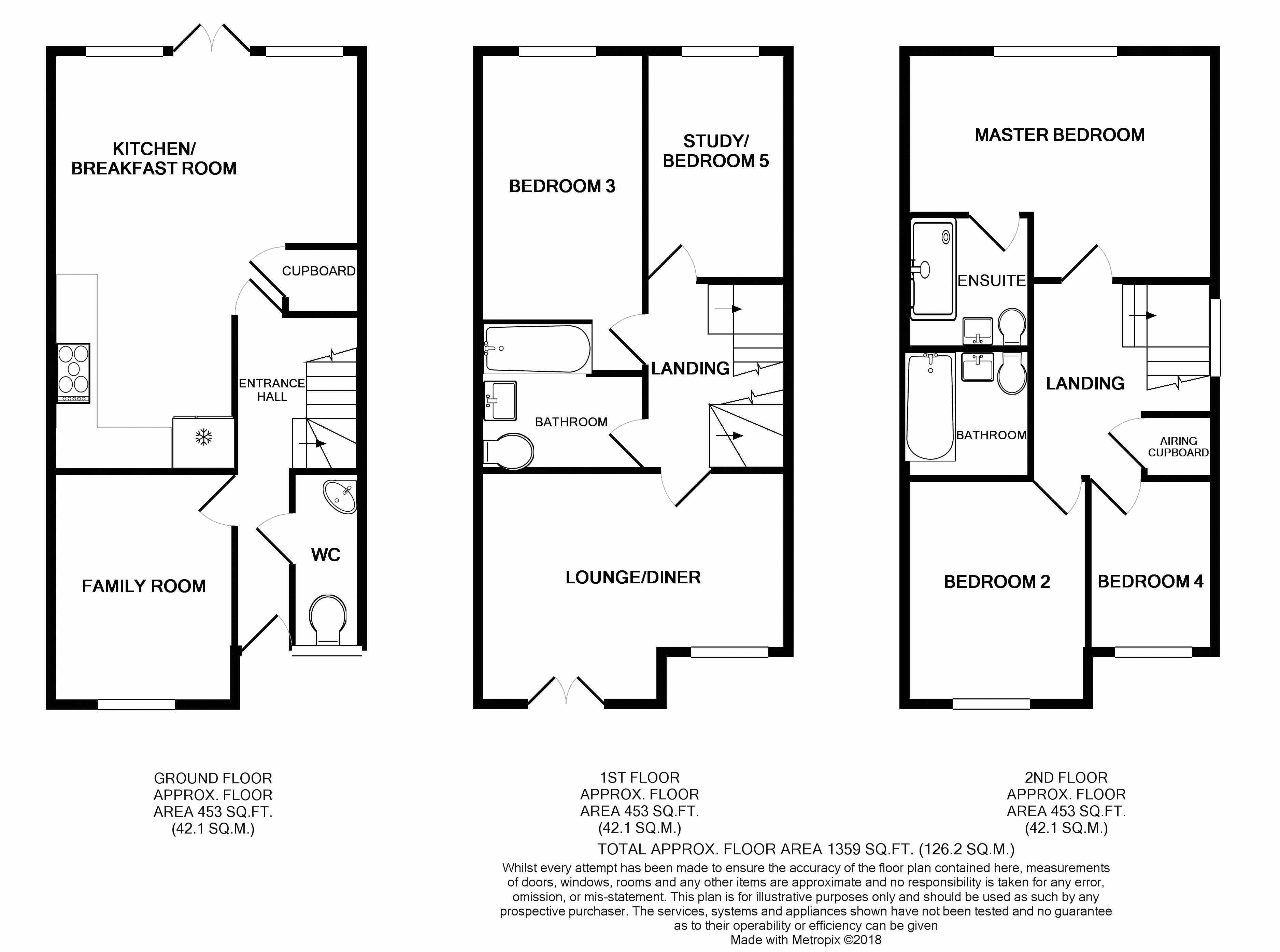4 Bedrooms Town house for sale in Grayrigg Road, Maidenbower, Crawley RH10 | £ 475,000
Overview
| Price: | £ 475,000 |
|---|---|
| Contract type: | For Sale |
| Type: | Town house |
| County: | West Sussex |
| Town: | Crawley |
| Postcode: | RH10 |
| Address: | Grayrigg Road, Maidenbower, Crawley RH10 |
| Bathrooms: | 3 |
| Bedrooms: | 4 |
Property Description
Modern Four/Five Bedroom End Of Terrace Town House
Versatile accommodation with varying style living space
Fitted Kitchen/Breakfast Room and Downstairs Cloakroom
Master Bedroom with En-Suite and Family Bathroom
Enclosed Rear Garden with artificial lawn and access to Garage
Entrance Hall (13' 7'' x 8' 4'' (4.14m x 2.54m))
Double glazed front door to
Entrance Hall:- Radiator, stairs to first floor landing, doors to
Family Room (10' 9'' x 8' 4'' (3.27m x 2.54m))
Radiator, double glazed window to front aspect
Downstairs Cloakroom (6' 0'' x 4' 1'' (1.83m x 1.24m))
Low flush WC, wash hand basin, radiator, coats hanging space, extractor fan, obscure double glazed window
Kitchen/Breakfast Room (21' 4'' x 15' 3'' (6.50m x 4.64m))
Being equipped with a range of base and eye level units comprising, inset sink unit, mixer taps, granite work surfaces, built in five ring gas hob, stainless steel extractor hod above, electric fan assisted oven below, space and plumbing for washing machine, space and plumbing for dishwasher and American fridge freezer, radiator, tiled floor, built in under stairs storage cupboard, double glazed patio doors to rear garden
First Floor Landing
Stairs to second floor landing, doors to:-
Lounge (17' 8'' x 12' 4'' (5.38m x 3.76m))
Double glazed door to front aspect, Radiator, double glazed window to front aspect
Bathroom (8' 10'' x 6' 4'' (2.69m x 1.93m))
In a white suite comprising of panel enclosed bath, mixer taps with shower attachment, low flush WC, wash hand basin, tiled walls, stainless steel towel rail, extractor fan
Bedroom 3 (8' 2'' x 15' 9'' (2.49m x 4.80m))
Radiator, double glazed window overlooking garden
Study/Bedroom 5 (10' 11'' x 6' 8'' (3.32m x 2.03m))
Radiator, double glazed window overlooking garden
Second Floor Landing (9' 6'' x 9' 1'' (2.89m x 2.77m))
Second Floor Landing:- Built in airing cupboard, double glazed window to side, radiator, access to loft, doors to
Master Bedroom (10' 11'' x 14' 10'' (3.32m x 4.52m))
Radiator, space for wardrobe hanging cupboards, double glazed window overlooking garden door to
En-Suite (5' 1'' x 6' 6'' (1.55m x 1.98m))
In a white suite comprising of fully enclosed double width shower cubicle, wall mounted shower, low flush WC, wash hand basin, extractor fan, stainless steel heated towel rail, tiled walls
Bedroom 2 (12' 0'' x 9' 7'' (3.65m x 2.92m))
Radiator, Double glazed window to front aspect.
Bedroom 4 (9' 4'' x 8' 2'' (2.84m x 2.49m))
Radiator, double glazed window to front aspect.
Outside - Front
Shingled Area, mature shrubs, path leading to front door
Rear Garden
Paved patio area, artificial lawn, flower beds, outside tap, gated rear access leading to:-
Garage En Bloc
Property Location
Similar Properties
Town house For Sale Crawley Town house For Sale RH10 Crawley new homes for sale RH10 new homes for sale Flats for sale Crawley Flats To Rent Crawley Flats for sale RH10 Flats to Rent RH10 Crawley estate agents RH10 estate agents



.png)



