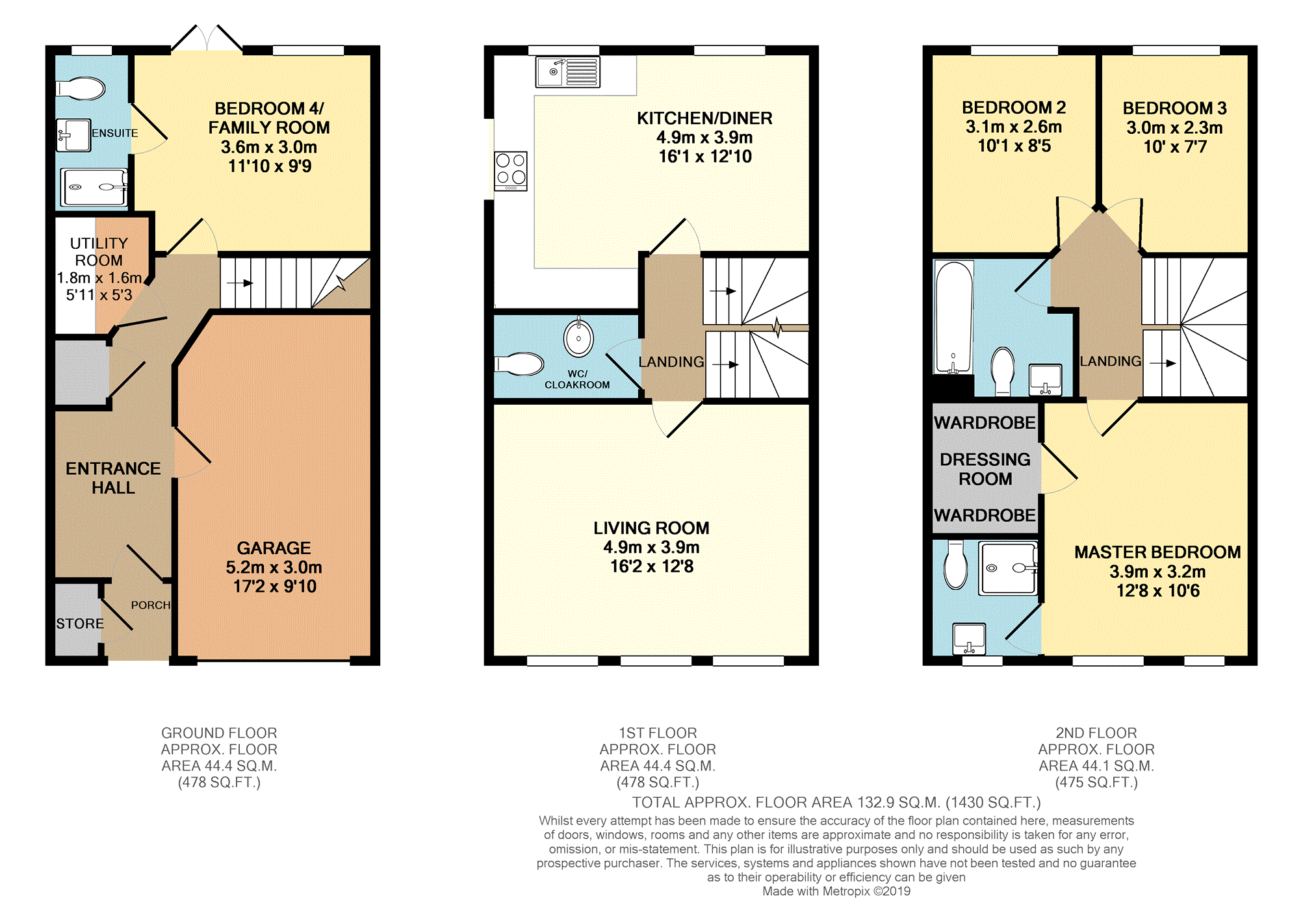4 Bedrooms Town house for sale in Great Oak Square, Mobberley WA16 | £ 350,000
Overview
| Price: | £ 350,000 |
|---|---|
| Contract type: | For Sale |
| Type: | Town house |
| County: | Cheshire |
| Town: | Knutsford |
| Postcode: | WA16 |
| Address: | Great Oak Square, Mobberley WA16 |
| Bathrooms: | 2 |
| Bedrooms: | 4 |
Property Description
A stunning and completely renovated four bedroom, two bathroom town house situated and a very popular development within Mobberley. The remodelled and immaculate presented internal accommodation comprises briefly: Porch, entrance hallway, utility room, family room/bedroom four with ensuite shower room. To the first floor there is a lounge, WC and refitted open plan dining kitchen with integrated appliances. On the second floor there are three bedrooms, the master benefiting from ensuite and walk in wardrobe and a main family bathroom. Externally he will find a driveway to the front that leads up to the integral garage and the rear there is a private enclosed garden with patio seating area. Viewing highly recommended!
Porch
Covered porch with tiled floor and build in storage cupboard housing bins.
Hallway
The property is entered via a double glazed composite front door into a welcoming hallway with stairs to the first floor, radiator, wooden effect laminate flooring, built-in storage cupboard and doors to the following:
Utility Room
Fitted worktop with sink and plumbing for washer and drier below. Wooden effect laminate flooring, radiator and extractor fan.
Bed Four/Family Room
11'10" X 9'9"
Double glazed French door to the rear garden, double glazed window to the rear aspect. Wooden effect laminate flooring, radiator and door into the en-suite shower room.
Shower Room
Fitted with a three piece white suite comprising: Low level WC, wall mounted wash hand basin with mixer tap. Walk-in shower cubical with glazed shower screen. Fully tiled walls, tiled floor, radiator and double glazed window to the rear aspect.
First Floor Landing
Wooden banister with open spindles, stairs to the second floor and doors to the following:
Lounge
16'2" X 12'8"
Three double glazed windows to the front aspect, wooden effect laminate flooring, Tv point and two radiators.
W.C.
Fitted with a low level WC and feature wash hand basin with mixer tap. Fully tiled walls, tiled floor, radiator and extractor fan.
Kitchen/Diner
161" X 12'10"
An amazing re-fitted kitchen with low level units with worktops over and matching eye-level units. Double electric fan assisted oven and grill, five ring induction hob with extractor hood over, integrated fridge, freezer and dishwasher. Recessed under worktop lights, tiled walls, tiled floor, inset spotlights, double glazed window to rear aspect, feature radiator and space for table and chairs.
Second Floor Landing
Wooden banister with open spindles and doors to the following:
Master Bedroom
12'8" X 10'6"
Two double glazed windows to front aspect, radiator, TV points and doors into dressing room and ensuite.
En-Suite
Fitted with a three-piece white suite comprising: Low level WC, wash hand basin with mixer tap, walk in shower cubicle with thermostatic main shower and glaze shower screens. Tiled walls, tiled floor, extractor fan, radiator and double glazed opaque window to front aspect.
Dressing Room
An excellent addition to the property with fitted wardrobes to either side.
Bedroom Two
10'1" X 8'5"
Double glazed window to rear aspect, feature star effect lighting, radiator and TV points.
Bedroom Three
10'0" X 7'5"
Double glazed window to rear aspect, feature star effect lighting, radiator and TV points.
Bathroom
Fitted with a three-piece white suite comprising: Low level WC, wash hand basin with mixer tap, panelled bath with shower over. Fully tiled walls, tiled floor, extractor fan and feature ladder towel radiator.
Outside
To the front of the property there is a driveway providing off-road parking in the lead up to the integral garage. The rear garden has been landscapes with AstroTurf lawn area, patio seating area, external security lighting and water supply.
Property Location
Similar Properties
Town house For Sale Knutsford Town house For Sale WA16 Knutsford new homes for sale WA16 new homes for sale Flats for sale Knutsford Flats To Rent Knutsford Flats for sale WA16 Flats to Rent WA16 Knutsford estate agents WA16 estate agents



.png)