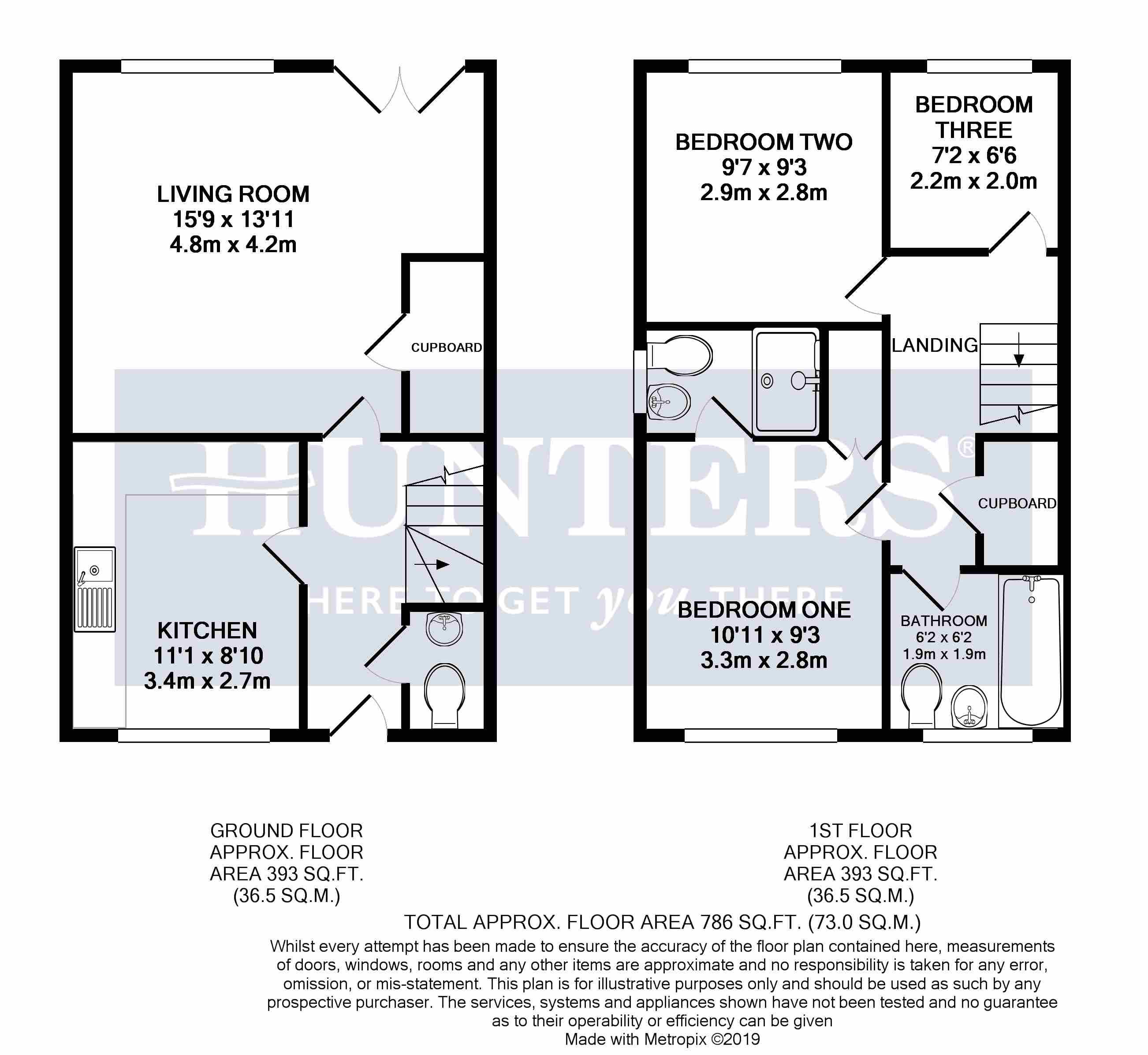3 Bedrooms Town house for sale in Great Row Grove, Norton, Stoke-On-Trent ST6 | £ 155,000
Overview
| Price: | £ 155,000 |
|---|---|
| Contract type: | For Sale |
| Type: | Town house |
| County: | Staffordshire |
| Town: | Stoke-on-Trent |
| Postcode: | ST6 |
| Address: | Great Row Grove, Norton, Stoke-On-Trent ST6 |
| Bathrooms: | 0 |
| Bedrooms: | 3 |
Property Description
Stylish 3 bedroom semi detached in popular cul-de-sac
Great Row Grove is a quiet cul de sac located on the popular residential development on Norton Heights in Staffordshire and offers for sale, this fully modernised, three bedroom semi-detached family home with a garage.
Presented to a high standard, this property ticks all the right boxes for first time buyers and growing families. Benefiting from allocated off road parking for three cars and garage to rear car parking area, good sized garden, solar panels, double glazing and gas central heating Great Row Grove is a must view! Internally the property offers entrance hall, useful downstairs W/C, fitted kitchen with integrated appliances, open plan lounge diner with double french doors opening out onto the south facing garden.
To the first floor there are three bedrooms with en suite to master bedroom and a family bathroom with white suite, along with ample storage space.
Internal viewings are strongly recommended on this property in order for you to fully appreciate what this home could offer you and your family. Great Row Grove is a property that 'feels like home' and is now available for viewings.
Please call Hunters today on to book your early viewing and avoid missing out on this stunning home.
Entrance hall
Entrance door to front elevation. Separate doors giving access to lounge, kitchen and downstairs W/C. Stairs leading to first floor landing. Wood flooring and radiator.
Kitchen
3.38m (11' 1") x 2.69m (8' 10")
Double glazed window to front elevation. A range of wall and matching base units including storage drawers. Square top work surfaces incorporating sink and drainer with mixer tap and tiled splash backs. Four burner gas hob with electric oven and concealed overhead extractor fan. Integrated tall fridge/ freezer and washing machine along with plumbing for dishwasher. Black glass tiled flooring, spotlighting to ceiling and radiator.
Lounge
4.24m (13' 11") x 4.80m (15' 9")
Double patio doors to rear elevation along with double glazed window to rear elevation. Door to under stairs store area housing cloak hooks. Carpet flooring and two radiators.
Downstairs W/C
0.64m (2' 1") x 1.73m (5' 8")
Low level W/C and pedestal wash hand basin with tiled splash backs. Towel rail to wall along with radiator and vinyl flooring.
First floor landing
Separate doors giving access to bedrooms one, two and three along with family bathroom. Access to loft and door to storage space. Carpet flooring.
Bedroom one
2.82m (9' 3") x 3.33m (10' 11")
Double glazed window to front elevation. Double fitted wardrobe, carpet flooring and radiator. Door giving access to en suite.
Ensuite bathroom
Double glazed opaque window to side aspect, low level WC, hand was basin with pedestal, radiator, shower cubicle with shower.
Bedroom two
2.92m (9' 7") x 2.82m (9' 3")
Double glazed window to rear elevation. Carpet flooring and radiator.
Bedroom three
1.98m (6' 6") x 2.18m (7' 2")
Double glazed window to rear elevation. Carpet flooring and radiator,
family bathroom
1.88m (6' 2") x 1.88m (6' 2")
Double glazed frosted window to front elevation. White suite comprising low level W/C, pedestal wash hand basin and panelled bath. Part tiled walls and vinyl flooring. Extractor fan and radiator.
Exterior
To the rear of the property there is a good sized laid to lawn garden with flower bed decoration to borders and Indian stone patio area all enclosed by fenced panelling.
Garage & parking
The property has a detached lease held garage located to the rear of the property below a coach house. The lease is 999 years as of 1/1/11. There is also allocated off road parking for around three vehicles in the car park to the rear of the property.
Agent notes
The property has solar panels with 'a shade greener' who arrange and are responsible for all maintenance on a 25 year contract with no feeding tariff.
Property Location
Similar Properties
Town house For Sale Stoke-on-Trent Town house For Sale ST6 Stoke-on-Trent new homes for sale ST6 new homes for sale Flats for sale Stoke-on-Trent Flats To Rent Stoke-on-Trent Flats for sale ST6 Flats to Rent ST6 Stoke-on-Trent estate agents ST6 estate agents



.png)











