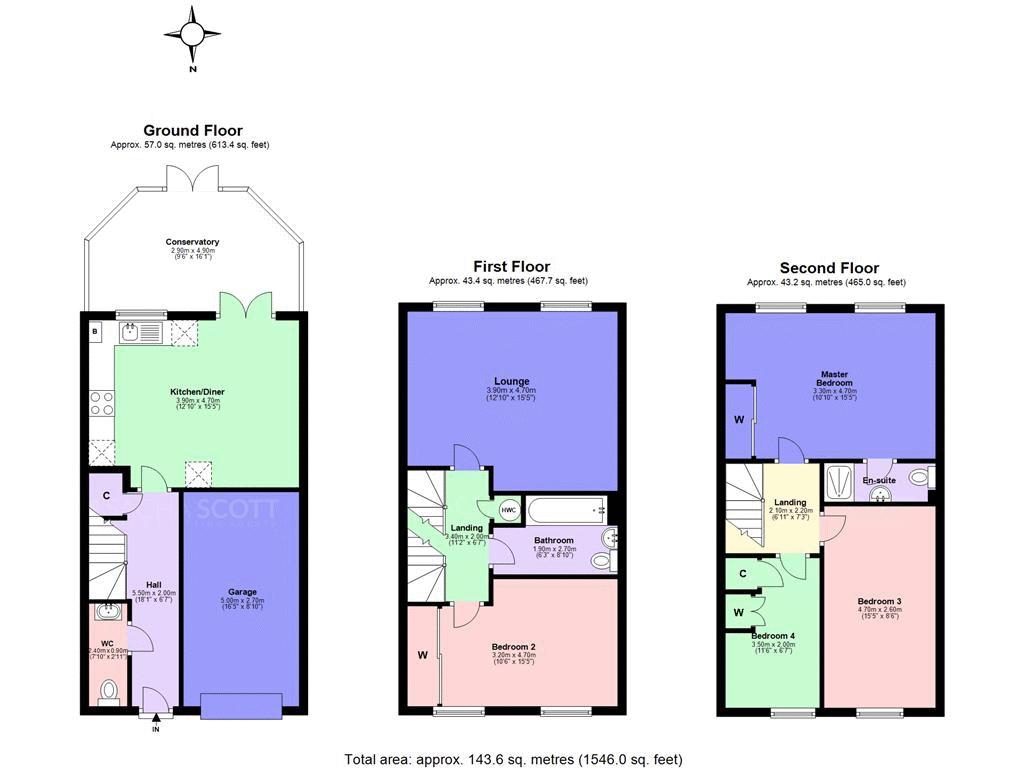4 Bedrooms Town house for sale in Greenacres, Lower Kingswood, Tadworth KT20 | £ 530,000
Overview
| Price: | £ 530,000 |
|---|---|
| Contract type: | For Sale |
| Type: | Town house |
| County: | Surrey |
| Town: | Tadworth |
| Postcode: | KT20 |
| Address: | Greenacres, Lower Kingswood, Tadworth KT20 |
| Bathrooms: | 2 |
| Bedrooms: | 4 |
Property Description
Looking for something exceptional? Wanting to live somewhere that feels exclusive but still offers the gentleness of countryside living? Need to live in a location that is quiet and laid back but allows you to travel easily? Look no further, we have just the family home for you.
Situated in the gorgeous community of Lower Kingswood, Greenacres is a small gated development of just 23 family homes. Located a short walk from open countryside and a traditional country pub that is said to date back to Henry viii's times, this stunning development is enveloped by a community that includes a highly regarded primary school (Ofsted: Good) and amenities within walking distance. With access to the M25 in under 5 minutes, this is the perfect base for those that need to travel regularly.
The property itself is tardis like, offering much more than first expected. To the ground floor there is a large kitchen diner that opens up to a good sized conservatory that is currently used as the family room. Perfect for after school home time, it is a great setting for kicking off the shoes and having family time whilst dinner cooks and homework is tackled. There is also a handy WC on the ground floor so no need to go upstairs until bath time!
Take yourself up to the first floor to enjoy the adult reception room where peace and quiet reign and views of the countryside to the rear (protected by a listed building) are offered in abundance. Recently refurbished, the reception is large, bright and benefits from large windows offering lots of natural light. On the same floor you will find a clean and well presented family bathroom and the second largest bedroom that could be used as an additional reception if no more than 3 bedrooms are needed.
To the top of this gorgeous family home there is a large master bedroom with en suite and an even more breathtaking view of the Downs, a third double bedroom and a single bedroom, all in good order.
Outside there is a sunny courtyard garden to the year and a driveway for one car in front of the integrated garage.
This lovely family home is ready and waiting, all you need to do is move in, kick back and enjoy your new executive life in the countryside. Don't delay, come see it today!
Lounge (12' 10'' x 15' 5'' (3.9m x 4.7m))
Recently refurbished in modern grey and neutral decor, this spacious lounge is situated on the first floor and benefits from large windows that offer amazing views of the Downs.
Kitchen / Diner (12' 10'' x 15' 5'' (3.9m x 4.7m))
Situated on the ground floor of this immaculate townhouse the kitchen offers ample space for a large dining set, american fridge and dresser and also gives way to the large conservatory to the rear.
Master Bedroom (10' 10'' x 15' 5'' (3.3m x 4.7m))
Located on the top floor, the large master bedroom is neutrally presented and flooded with good natural light. Be prepared for amazing views - this is a great vantage point to take in the beautiful Downs.
Master En-Suite (3' 3'' x 8' 6'' (1m x 2.6m))
Clean and in good condition throughout, the en suite offers a large shower, wc and basin.
Bedroom 2 (10' 6'' x 15' 5'' (3.2m x 4.7m))
Situated on the first floor, bedroom 2 is a large double and, if not needed as a bedroom could instead be used as an extra reception room, play room or even a (large) home office.
Bedroom 3 (15' 5'' x 8' 6'' (4.7m x 2.6m))
Bedroom 3 is a good sized double and is located on the top floor along the corridor from the master bedroom. Neutrally decorated and overlooking the quiet private road.
Bedroom 4 (11' 6'' x 6' 7'' (3.5m x 2m))
Currently used as a home office, bedroom 3 is a good sized single overlooking the front of this gorgeous family home.
Family Bathroom (6' 3'' x 8' 6'' (1.9m x 2.6m))
Immaculately clean, the family bathroom is situated on the 1st floor and offers a shower over the bath, WC and basin.
First Floor Landing (11' 2'' x 6' 7'' (3.4m x 2m))
Entrance Hall (18' 1'' x 6' 7'' (5.5m x 2m))
Property Location
Similar Properties
Town house For Sale Tadworth Town house For Sale KT20 Tadworth new homes for sale KT20 new homes for sale Flats for sale Tadworth Flats To Rent Tadworth Flats for sale KT20 Flats to Rent KT20 Tadworth estate agents KT20 estate agents



.png)