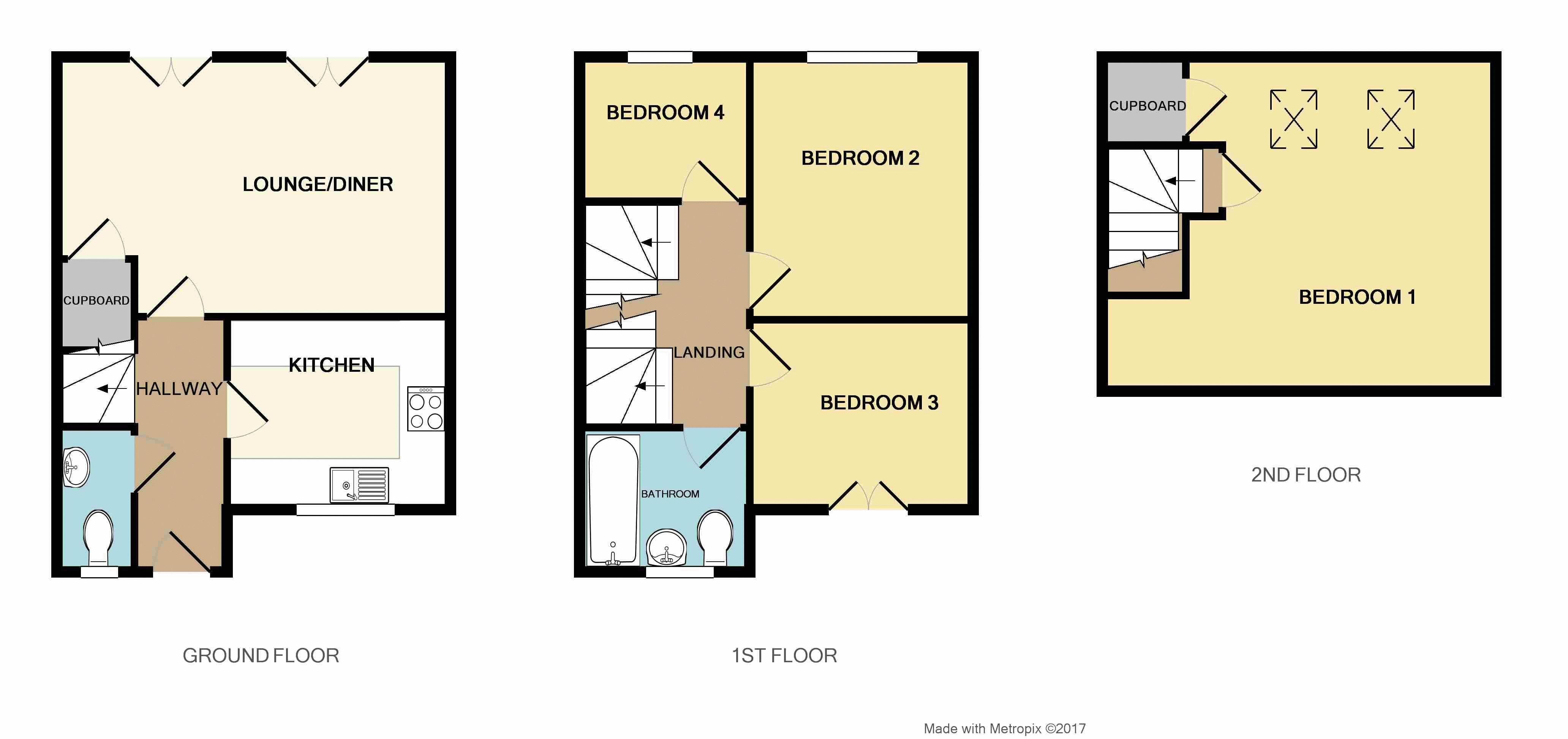4 Bedrooms Town house for sale in Greenbank Road, Easton, Bristol BS5 | £ 290,000
Overview
| Price: | £ 290,000 |
|---|---|
| Contract type: | For Sale |
| Type: | Town house |
| County: | Bristol |
| Town: | Bristol |
| Postcode: | BS5 |
| Address: | Greenbank Road, Easton, Bristol BS5 |
| Bathrooms: | 2 |
| Bedrooms: | 4 |
Property Description
Recently refurbished 4 bedroom home with no onward chain! Located in a quiet back water in Greenbank, this property has open views to the front across the leafy Greenbank Cemetery and backs on the Bristol to Bath Cycle Track. Eastville Park is close by as is Whitehall Rugby Club and playing fields, St Georges Park and Redfield High Street with all its shops cafe's and bars. The property is well served by bus links and offers easy access to the M32 leading to the M4/M5 motorway networks. The Old Chocolate Factory development is underway and is set to bring further attraction to this great area. Spread over 3 floors this fabulous home offers something for everyone. The newly refurbished kitchen with integrated fridge/freezer is a great space for cooking up a treat, the spacious lounge diner is to the rear of the property with doors leading to the private and secure rear garden area which is fully decked for easy maintenance and comes with a shed for additional storage. Also to the ground floor is a rather handy downstairs cloakroom. To the first floor are 3 bedrooms, the 2nd of which has a juliet balcony with far reaching tree lined views, and the spacious refitted bathroom with modern white suit and shower over the bath. Up to the 2nd floor and you'll find a further double bedroom which makes a great master or guest room. The layout of the property lends itself to families in need of space or room lets if you fancy taking in a lodger! The property is fully double glazed and the the gas boiler was replaced a few years ago and is still under guarantee. If you're looking to move in and simply unpack this is the property for you!
Hallway (10' 0'' x 3' 0'' (3.05m x 0.91m))
Double glazed front door, radiator, alarm panel, stairs to first floor doors to;
Cloakroom (6' 3'' x 3' 4'' (1.90m x 1.02m))
Double glazed obscured window to front, radiator, wash hand basin, WC.
Kitchen (9' 8'' x 8' 3'' (2.94m x 2.51m))
Double glazed window to front, low level electric plinth heater, range of wall and base units with worktop over, 1 1/2 bowl sink, combi gas boiler, single electric oven, inset gas hob with cooker hood above, integrated fridge/freezer, space for washing machine and dishwasher.
Lounge/Diner (17' 0'' x 11' 3'' (5.18m x 3.43m))
2 x Double glazed french doors to garden, under stairs storage cupboard, radiator.
1st Floor Landing
Stairs to 2nd floor, doors to;
Bedroom 2 (11' 4'' x 9' 2'' (3.45m x 2.79m))
Double glazed window to rear, radiator.
Bedroom 3 (9' 3'' x 8' 3'' (2.82m x 2.51m))
Double glazed french doors to Juliet balcony, radiator.
Bedroom 4 (7' 4'' x 7' 3'' (2.23m x 2.21m))
Double glazed window to rear, radiator.
Bathroom (7' 4'' x 6' 6'' (2.23m x 1.98m))
Double glazed obscured window to front, radiator, paneled bath with shower over, wash hand basin, WC.
2nd Floor Landing
Door to;
Bedroom 1 (17' 0'' x 10' 0'' (5.18m x 3.05m))
2 x Double glazed sky light windows to rear, radiator, recessed storage cupboard into eves, restricted head room to sides of the room.
Gardens
Enclosed decked rear garden area. Gated courtyard to front of property.
Property Location
Similar Properties
Town house For Sale Bristol Town house For Sale BS5 Bristol new homes for sale BS5 new homes for sale Flats for sale Bristol Flats To Rent Bristol Flats for sale BS5 Flats to Rent BS5 Bristol estate agents BS5 estate agents



.jpeg)








