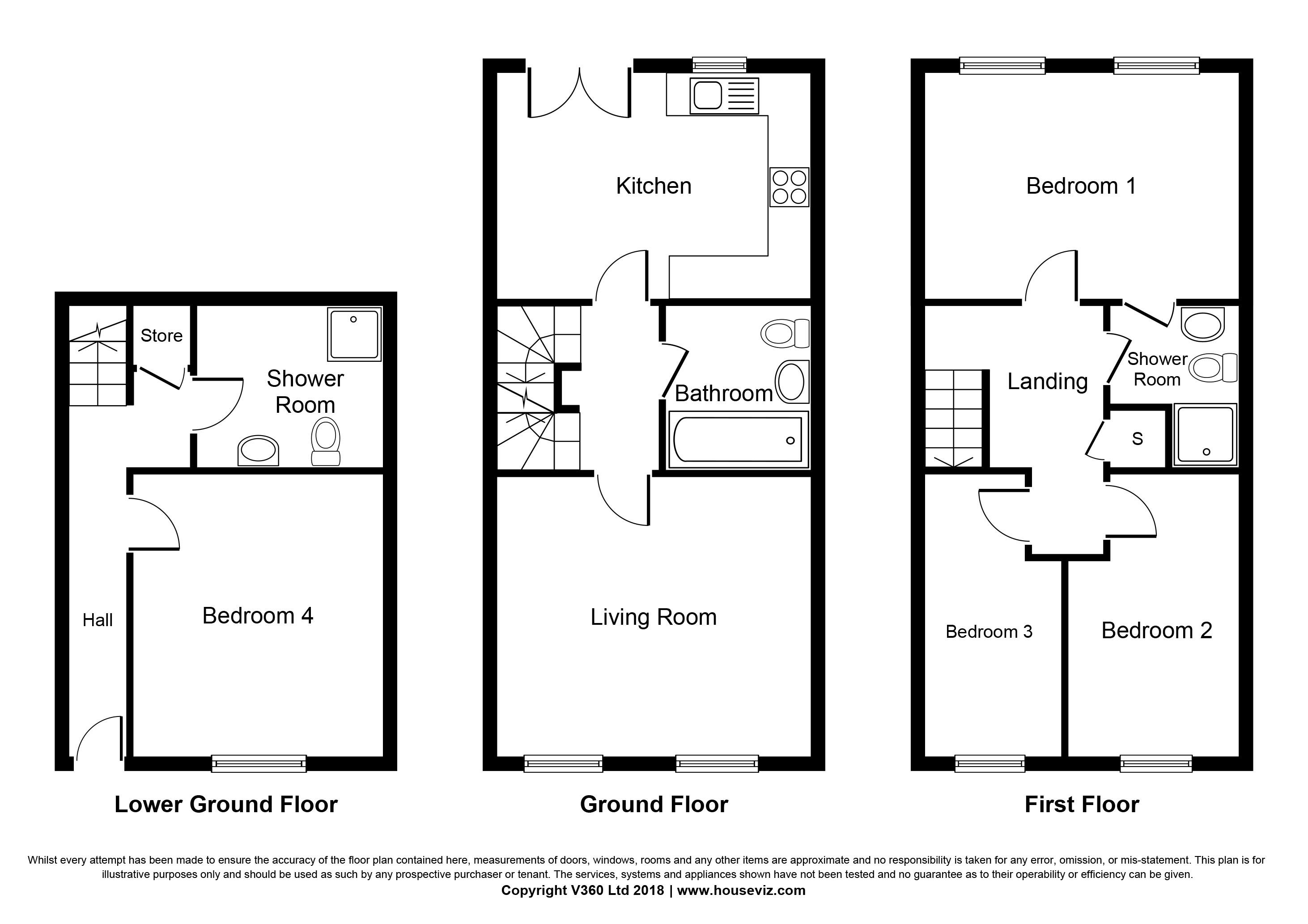4 Bedrooms Town house for sale in Greenlea Court, Huddersfield HD5 | £ 150,000
Overview
| Price: | £ 150,000 |
|---|---|
| Contract type: | For Sale |
| Type: | Town house |
| County: | West Yorkshire |
| Town: | Huddersfield |
| Postcode: | HD5 |
| Address: | Greenlea Court, Huddersfield HD5 |
| Bathrooms: | 0 |
| Bedrooms: | 4 |
Property Description
***no upper chain*** Situated in a popular residential cul-de-sac, this four bedroom town house offers an ideal living space for a growing family. With good access to Huddersfield Town Centre and excellent commuter links to the M62 network the property is also close to local amenities, schools and local attractions.
Entrance hall
A wooden door with frosted glass panel gives access to the property. Opening into the spacious hallway giving access to one of the bedrooms and shower rooms as well as benefiting from an under the stairs storage cupboard. The hallway houses the consumer unit, one double radiator and one pendant light fitting. There is neutral decor and carpeted flooring throughout. Stairs rise to first floor accommodation.
Bedroom four
3.05m (10' 0") x 3.56m (11' 8")
Situated on the ground floor of the property, this spacious double room benefits from neutral decor, uPVC window, double central heating radiator and single pendant light fitting. A door provides access to the ground floor shower room.
Shower room
1.85m (6' 1") x 2.49m (8' 2")
Situated on the ground floor with access from both the hallway and bedroom, the shower room compromises of a white two piece suite including low flush w/c and hand wash basin with chrome fittings and splash back tile surround. There is a single shower cubicle with tiled walls and mains shower, single pendent light fitting, extractor fan, lino flooring and double central heating radiator.
Landing
Situated on the first floor of the property with a central heating radiator and single pendant light fitting. The landing gives access to the family bathroom, kitchen and living room. Stairs rise to second floor accommodation.
Kitchen diner
3.10m (10' 2") x 4.29m (14' 1")
Situated to the rear of the property is the spacious kitchen/diner covering the full width of the property. The room has a uPVC window and uPVC patio doors allowing ample natural light into the room and also giving access to the enclosed garden. There are inset spotlights to the ceiling and a single pendant light fitting to the dining side.The kitchen benefits from a range of modern wall, base and shelving units with wood effect worktops, tiled splash backs, neutral décor throughout and a lino floor. A new cooker hood and electric oven has been fitted, with gas hob there is also a stainless steel double drainer sink with mixer tap.
Living room
4.32m (14' 2") x 3.20m (10' 6")
A bright and spacious living area with neutral decor and carpeted flooring benefiting from a single uPVC window and large floor to ceiling window allowing light to flood the room, There is one double central heating radiator and two pendant light fittings
family bathroom
1.98m (6' 6") x 1.65m (5' 5")
The family bathroom benefits from a white three piece suite compromising of low flush w/c, hand wash basin and bath with a wall mounted shower connecting from the bath taps. There are part tiled walls above the bath and sink, spotlights to the ceiling, lino flooring, double central heating radiator and extractor fan.
Landing
Situated on the second floor giving access to the shower room and three of the four bedrooms. There is a storage cupboard housing the water tank, a single pendant light fitting and loft hatch giving access to the above space.
Bedroom one
3.12m (10' 3") x 4.29m (14' 1")
Located to the rear of the property overlooking the enclosed garden, this spacious double room benefits from two uPVC windows, one double central heating radiator and one single pendant light fitting. A door also provides access to the second floor shower room.
Bedroom two
2.06m (6' 9") x 3.18m (10' 5")
Another good sized single bedroom with uPVC window over looking the front of the property, a single pendant light fitting and double central heating radiator.
Bedroom three
1.85m (6' 1") x 3.20m (10' 6")
A further single bedroom with uPVC window over looking the front of the property, a single pendant light fitting and double central heating radiator.
Shower room
1.75m (5' 9") x 1.52m (5' 0")
With access provided from the landing and bedroom one, the room benefits from a white two piece suite including a low flush w/c and hand wash basin with chrome fittings and splash back tiles above the sink. A single shower cubicle with tiled walls and a mains shower. Single pendent light fitting, extractor fan and a double central heating radiator.
External
The property benefits from an allocated parking space directly in front of the property, Situated to the rear of the property with access gained from the kitchen on the first floor of the property. The enclosed rear garden compromises of a small patio and a lawned area. There is also a gate to the rear providing access externally.
Property Location
Similar Properties
Town house For Sale Huddersfield Town house For Sale HD5 Huddersfield new homes for sale HD5 new homes for sale Flats for sale Huddersfield Flats To Rent Huddersfield Flats for sale HD5 Flats to Rent HD5 Huddersfield estate agents HD5 estate agents



.png)



