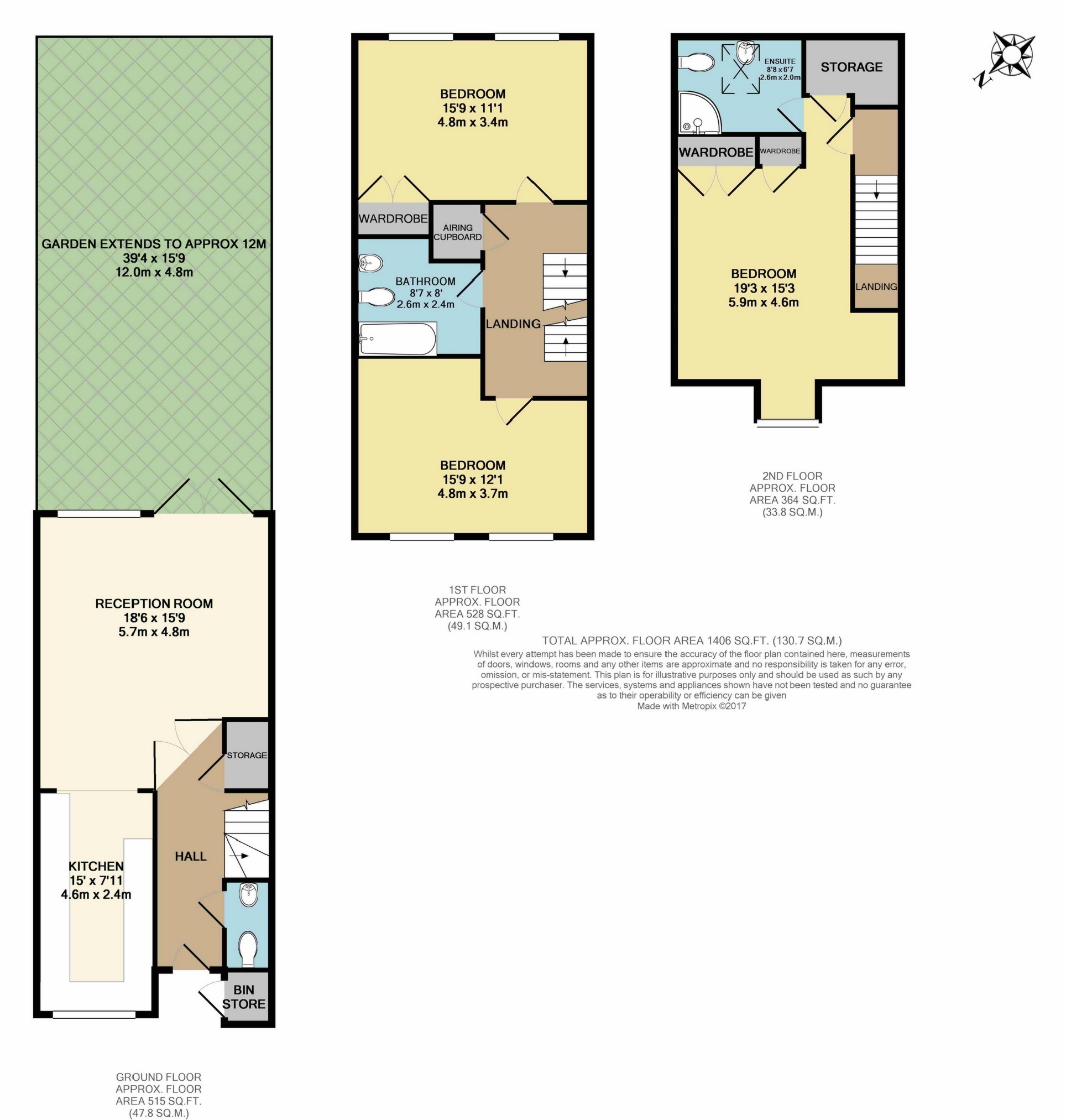3 Bedrooms Town house for sale in Hampton Close, Borehamwood, Herts WD6 | £ 595,000
Overview
| Price: | £ 595,000 |
|---|---|
| Contract type: | For Sale |
| Type: | Town house |
| County: | Hertfordshire |
| Town: | Borehamwood |
| Postcode: | WD6 |
| Address: | Hampton Close, Borehamwood, Herts WD6 |
| Bathrooms: | 2 |
| Bedrooms: | 3 |
Property Description
A beautifully presented town house situated in this quiet and secluded cul-de-sac just off Furzehill Road, located within the catchment area for Yavneh College and within easy reach of the town centre and maniline station. The former show house of the development offers well proportioned living accommodation comprising three double bedrooms including an en-suite to the master bedroom (Potential to split 2nd bedroom to create a 4th bedroom), a spacious lounge/dining room, stunning fully fitted kitchen, family bathroom and a guest cloakroom, complemented by gas central heating and double glazing throughout. With the added benefits of a South East facing rear garden and a garage with off street parking, we strongly recommend an early viewing to secure.
Recessed porch with built in outside bin storage cupboard. Part glazed door to:
Entrance Hall
Wood laminate flooring, radiator, stairs to 1st floor, under stairs storage cupboard, double glass panelled doors to lounge/dining room and door to guest cloakroom.
Guest Cloakroom
Fully tiled with a low level WC, wash hand basin, extractor and radiator.
Lounge/Dining Room (18'6 x 15'9 max (5.64m x 4.80m max))
Wood laminate flooring, two radiators, ceiling downlighters, window to rear aspect and french doors out to garden. Open plan to:
Kitchen (15' x 7'11 (4.57m x 2.41m))
Fitted in a matching range of wall and base units with granite worksurfaces. Inset acrylic sink unit with mixer tap including hot water function, built single oven with additional microwave oven and grill above, integrated induction hob with chimney extractor above, integrated dishwasher, washing machine, fridge/freezer and additional fridge. Concealed gas boiler, complementary wall and floor tiling, under cupboard and plinth level LED lighting, ceiling downlighters and window to front aspect.
1st Floor Landing
Built in airing cupboard, radiator, ceiling downlighters, doors to family bathroom, bedroom two and bedroom three. Stairs to 2nd floor.
Bedroom Two (15'9 x 12'1 (4.80m x 3.68m))
Built in double wardrobe, radiator and twin windows to rear aspect (Potential to split room to create a 4th bedroom).
Bedroom Three (15'9 x 11'1 (4.80m x 3.38m))
Radiator and twin windows to front aspect.
Family Bathroom
Fully tiled with a white suite comprising a panelled bath with mixer tap including shower attachment, low level WC and pedestal wash hand basin. Heated chrome towel rail, shaver point, ceiling downlighters and extractor.
2nd Floor Landing
Radiator, ceiling downlighters and door to:
Master Bedroom (19'3 x 15'3 (5.87m x 4.65m))
Built in wardrobes, two radiators, ceiling downlighters, window to front aspect and built in walk in storage cupboard. Door to:
En-Suite Shower Room
Fully tiled with a white suite comprising a shower cubicle, pedestal wash hand basin and a low level WC with concealed cistern. Heated chrome towel rail. Extractor, shaver point, ceiling downlighters and velux roof light.
Rear Garden
Paved patio area leading to remainder mainly laid to lawn with mature borders and timber garden shed. All enclosed by timber panel fencing.
Garage & Parking
Located in the middle of a block of three garages to the front of the property and accessed via a remote controlled electric up and over door. Parking for one car in front of garage.
Michael Yeo Estate Agents have prepared these details based on our own inspection of the property and on information supplied by the vendor/landlord and therefore none of the statements contained in these particulars are to be relied upon as statements or representations of fact. Any reference to structure, services, appliances, facilities, boundaries, planning permission or potential use or uses is also based on information received and purchasers must satisfy themselves by inspection, enquiry or independent advice as to the correctness of them. No person in the employment of Michael Yeo Estate Agents has any authority to make or give any representations or warranty whatsoever in relation to this property.
Property Location
Similar Properties
Town house For Sale Borehamwood Town house For Sale WD6 Borehamwood new homes for sale WD6 new homes for sale Flats for sale Borehamwood Flats To Rent Borehamwood Flats for sale WD6 Flats to Rent WD6 Borehamwood estate agents WD6 estate agents



.png)


