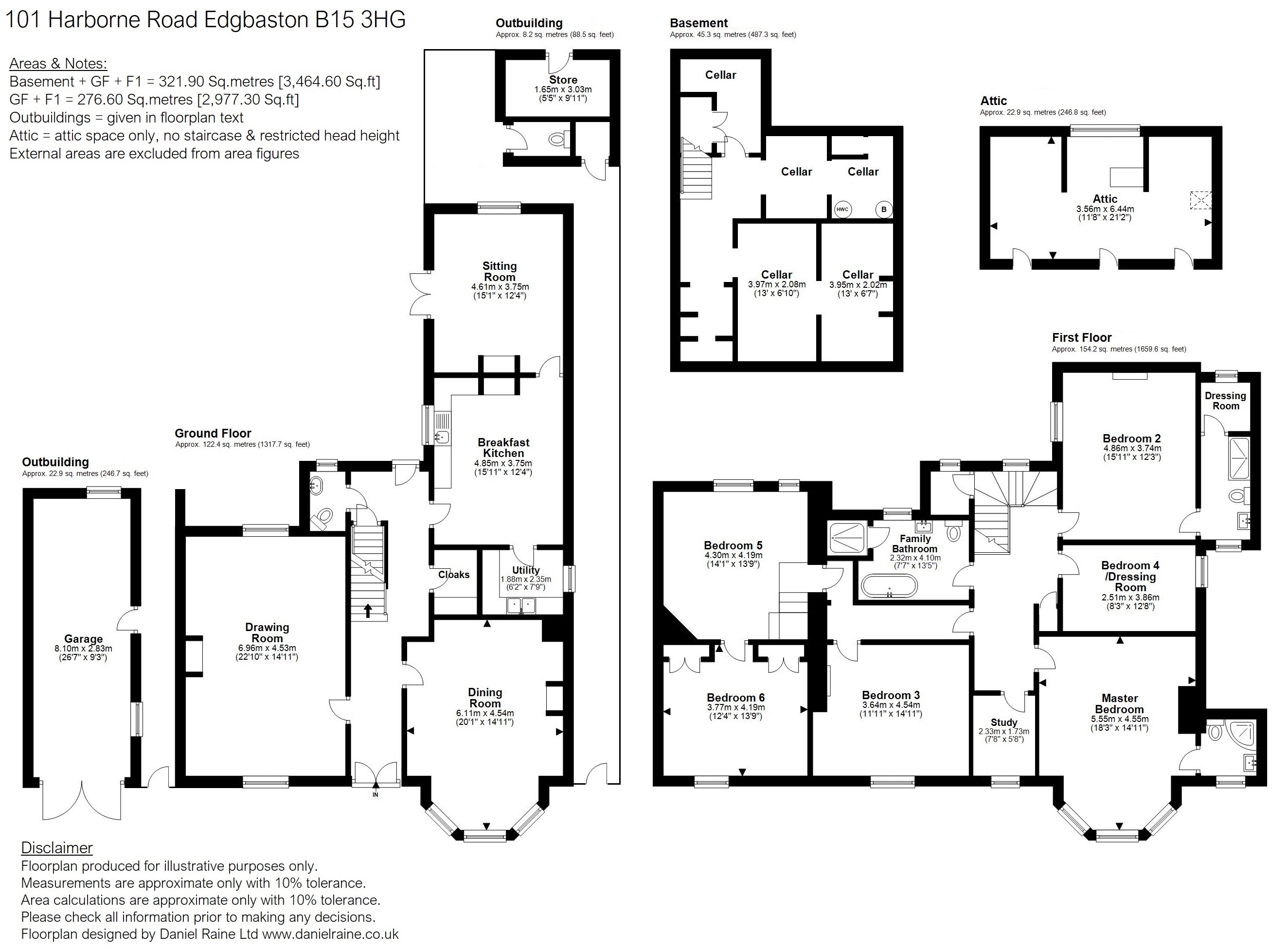6 Bedrooms Town house for sale in Harborne Road, Edgbaston, Birmingham B15 | £ 1,500,000
Overview
| Price: | £ 1,500,000 |
|---|---|
| Contract type: | For Sale |
| Type: | Town house |
| County: | West Midlands |
| Town: | Birmingham |
| Postcode: | B15 |
| Address: | Harborne Road, Edgbaston, Birmingham B15 |
| Bathrooms: | 3 |
| Bedrooms: | 6 |
Property Description
A handsome and most beautifully appointed Grade 2 Listed town house, offering some 3,465 sq. Ft. Of accommodation comprehensively refurbished and tastefully modernised to an exacting standard, whilst set within delightful walled gardens of just over half an acre.
Location Harborne Road is a popular and most convenient residential location in the heart of leafy Edgbaston, set on the renowned Calthorpe Estate. The property is very well placed for all local amenities and is situated only some 1.5 miles from Birmingham City Centre, as well as about 1 mile from Harborne Village.
Description 101 Harborne Road is a most attractive Georgian family home, listed Grade 2 for its architectural and historical importance, and with original parts believed to date from 1832. The property has handsome stucco elevations, principally set beneath a slate roof, and with relief offered by sash fenestration, a double storey projecting bay window, and splendid central portico entrance porch to the front façade.
The current vendors have over the last few years comprehensively refurbished and tastefully modernised the house to a high level of specification, so as to now offer an exceedingly well appointed family home of quality.
In greater detail, this charming property comprises:
The accommodation The well laid out and exceptionally well presented accommodation is set over two floors, and extends in all to around 3,465 sq. Ft. (322 sq.M.).
Ground floor The present layout includes a pillared entrance Portico Porch, with double doors opening into a central reception hall.
Reception Hall This hall has a distinctive modern chequered patterned tiled floor, a useful cloaks recess/store, a part glazed door giving access out onto the rear gardens, and a separate cloakroom.
Dining Room A splendid panelled room, with an exquisite new parquet floor, feature central fireplace with painted timber surround, and with a large bay to the front elevation, with shutters.
Drawing Room A very elegant room, with large dual aspect sash windows both with shutters, allowing for ample natural light, decorative ceiling cornicing and dado rail, and with a superb central marble fireplace, with wood burning stove inset, and a mirrored tiled surround and over mantle.
Breakfast Kitchen The breakfast kitchen, has a fine walnut floor, marble work tops, fitted cupboards and a Falcon range cooker set within a recess. There is a separate Utility/Laundry Room off, with base and wall mounted cupboards and plumbing for a washing machine and dryer. The kitchen also leads through to the rear Family/Sitting Room, with French doors opening out onto the rear gardens, and a feature wood burning stove and central Truss beam.
Cellar The cellar has a number of storage compartments, and houses the recently installed gas central heating boiler.
An elegant staircase, with small store room off a three quarter height landing, leads up to the principal First floor landing. This in turn leads off to:
A useful Study/Office /Computer Room with a window to the front aspect.
Master bedroom, with feature fireplace, bay window to the front aspect with shutters. Luxury en suite shower room.
Bedroom 2 with a feature fireplace and west facing side window with shutters, whilst served by an excellent en suite shower room, and through to a useful dressing area.
Bedroom 3 window to the front aspect of the property.
Bedroom 4 currently utilised as a dressing room. Family Bathroom, a luxury bathroom suite fitted with a panelled bath, shower enclosure with glazed door to the front, wash hand basin and WC.
From an inner landing, access is also gained to Bedroom 5, which in turn leads through to Bedroom 6.
Outside The property is approached from Harborne Road onto a generous size gravelled front drive, which offers parking for a good number of cars, whilst also giving access to the :
Coach house, which presently provides a useful tandem garage, with side access door to the side walkway.
A secure door and covered side walkway to the west of the house provides independent access to the back of the property, with a further secure side walkway to the east of the property, continuing around to a charming walled rear courtyard area.
The delightful well maintained part walled gardens, comprise a large flagstone seating terrace directly to the rear, and an extensive central level lawn flanked by well planted borders, with the whole extending to about 0.54 acre (0.22 ha).
General Information Tenure: The property is understood to be freehold. The agent has not checked the legal documents to verify the Freehold status of the property. The buyer is advised to obtain verification from their solicitor or surveyor
Published May 2019
Property Location
Similar Properties
Town house For Sale Birmingham Town house For Sale B15 Birmingham new homes for sale B15 new homes for sale Flats for sale Birmingham Flats To Rent Birmingham Flats for sale B15 Flats to Rent B15 Birmingham estate agents B15 estate agents



.png)










