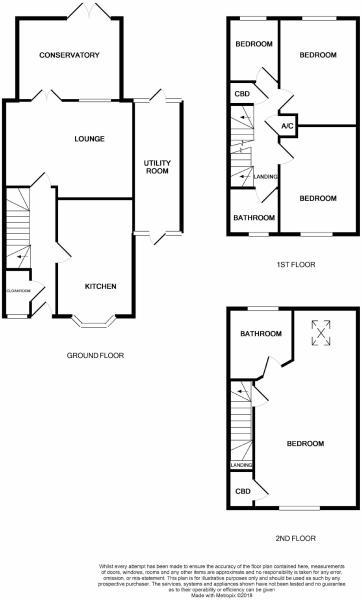4 Bedrooms Town house for sale in Hartley Gardens, Gloucester GL4 | £ 250,000
Overview
| Price: | £ 250,000 |
|---|---|
| Contract type: | For Sale |
| Type: | Town house |
| County: | Gloucestershire |
| Town: | Gloucester |
| Postcode: | GL4 |
| Address: | Hartley Gardens, Gloucester GL4 |
| Bathrooms: | 2 |
| Bedrooms: | 4 |
Property Description
*** A simply stunning town house with four bedrooms, conservatory & open outlook***
michael tuck estate agents are delighted to welcome to the open market this fantastic family home which offers exceptional living space for the growing family. Set over three floors this much loved home has been maintained by the current vendor to an extremely high standard this has to be viewed at the earliest opportunity. In terms of dimensions we have: Entrance hallway, cloakroom, kitchen/diner, lounge & conservatory all on the ground floor. On the first floor are three bedrooms & the main family bathroom while on the top is the master bedroom with lovely en-suite & beautiful views!
Outside to the rear is an enclosed rear garden with utility room & garage!
Interested? Then give us a call to view on:
Entrance Hall
Approached via Upvc double glazed front door, tiled flooring, radiator, staircase to first floor, doors to cloakroom, lounge & kitchen/diner.
Cloakroom
Upvc frosted double glazed window to front, low level wc & pedestal wash hand basin, radiator.
Kitchen/Diner (16' 4'' x 9' 3'' (4.97m x 2.82m))
Upvc double glazed windows to front, eye & base level units with roll edge work surfaces, sink/drainer, electric oven with gas hob & hood, space for fridge/freezer, tiled flooring, radiator, telephone point.
Lounge (16' 2'' x 11' 6'' (4.92m x 3.50m))
Upvc double glazed window to rear, television point, double wall mounted radiator, telephone point, double glazed french doors to:
Conservatory (12' 5'' x 10' 0'' (3.78m x 3.05m))
Upvc double glazed french doors to rear, Upvc double glazed windows throughout, tiled flooring, double wall mounted radiator.
Utility Room (16' 1'' x 5' 9'' (4.90m x 1.75m))
Upvc double glazed window to rear, base level units with roll edge work surfaces, plumbing for washing machine, sink/drainer, laminate flooring.
First Floor Landing
Airing cupboard, doors to bedrooms two, three & four, staircase to top floor.
Bedroom 2 (11' 2'' x 9' 5'' (3.40m x 2.87m))
Upvc double glazed windows to front, radiator, power points, television point.
Bedroom 3 (11' 2'' x 9' 5'' (3.40m x 2.87m))
Upvc double glazed window to rear, radiator, power points.
Bedroom 4 (7' 6'' x 6' 5'' (2.28m x 1.95m))
Upvc double glazed window to rear, radiator, power points.
Family Bathroom
Upvc frosted double glazed window to front, paneled bath with shower over, low level wc & pedestal wash hand basin, extractor fan, laminate flooring, radiator.
Second Floor Landing
Access to loft, door to bedroom 1.
Bedroom 1 (24' 6'' x 12' 8'' (7.46m x 3.86m))
Upvc double glazed window to front & velux window to rear, double wall mounted radiator, television point, telephone point, door to:
En-Suite
Upvc frosted double glazed window to rear, shower cubicle, low level wc & pedestal wash hand basin, radiator, laminate flooring.
Rear Garden
Enclosed area, which is partly paved, mainly laid to lawn.
Garage
Up & over door. Parking in front.
Property Location
Similar Properties
Town house For Sale Gloucester Town house For Sale GL4 Gloucester new homes for sale GL4 new homes for sale Flats for sale Gloucester Flats To Rent Gloucester Flats for sale GL4 Flats to Rent GL4 Gloucester estate agents GL4 estate agents



.png)











