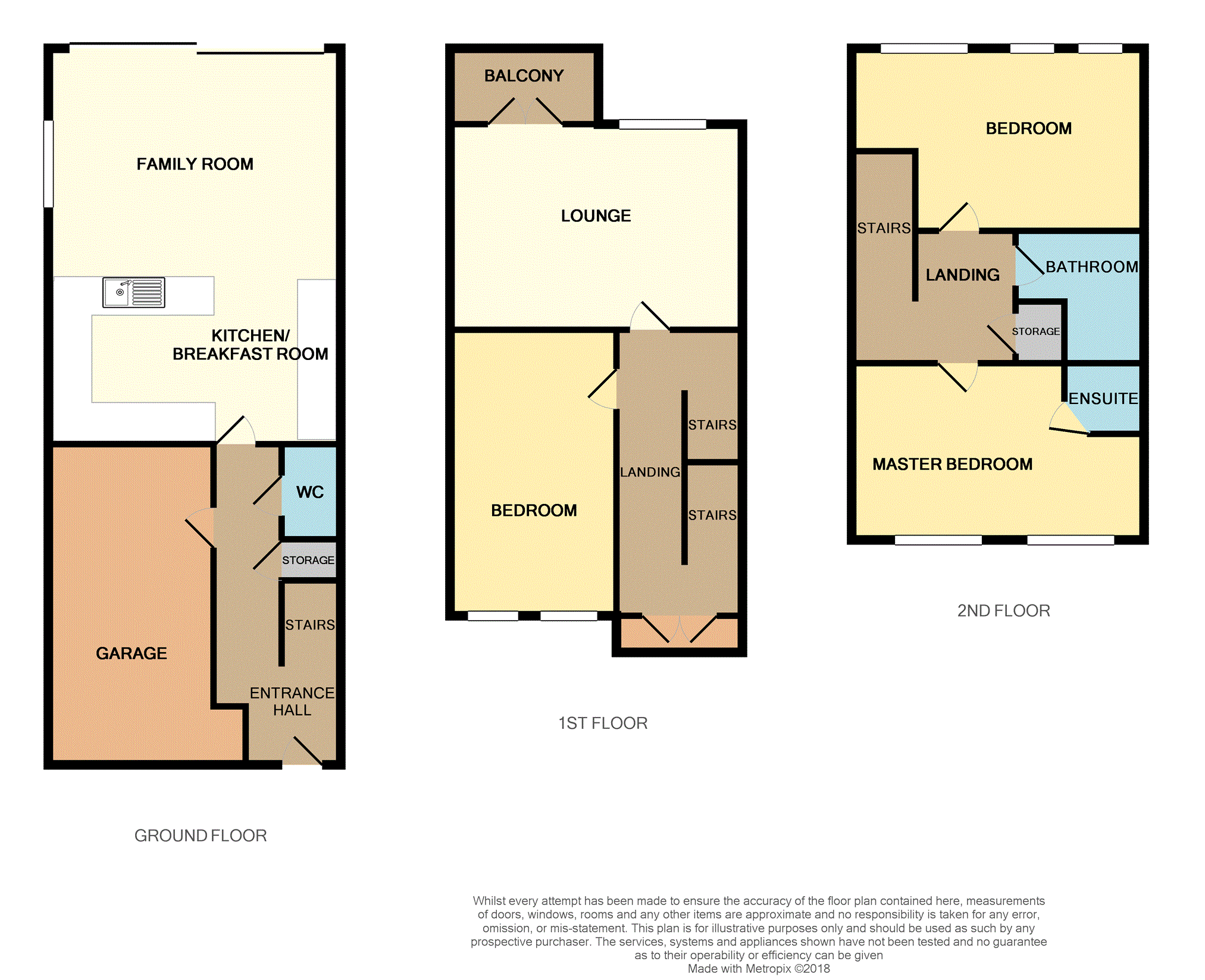3 Bedrooms Town house for sale in Haslam Hall Mews, Bolton BL1 | £ 297,500
Overview
| Price: | £ 297,500 |
|---|---|
| Contract type: | For Sale |
| Type: | Town house |
| County: | Greater Manchester |
| Town: | Bolton |
| Postcode: | BL1 |
| Address: | Haslam Hall Mews, Bolton BL1 |
| Bathrooms: | 2 |
| Bedrooms: | 3 |
Property Description
Location, Location, Location.... Offered for sale to clients over 50
This extended town house not only offers a huge amount of space, but also a flexibility With three double bedrooms, two bathrooms and a lovely first floor lounge with access to a balcony overlooking the tree lined roads to the rear, provides a wonderful sense of space and the perfect place to relax after a hard days work! The kitchen and family room are located on the ground floor and with access to the integral garage, there is still scope for anyone wanting to create another room. With such a wonderful layout and a lovely enclosed sunny garden, you will have the prefect place to entertain your friends and family in your new home! Being perfectly positioned for good schools, transport links and only a short distance from town, this quiet close really has been the ideal place to live! With so much on offer, and having been priced to sell! This property is sure to create a lot of interest, so waste no time in contacting us to arrange your viewing!
Entrance Hallway
Wood effect laminate flooring, double glazed front door, radiator, stairs to first floor and doors to downstairs WC, garage and kitchen.
Garage
16'4" x 8'5" (4.98m x 2.57m)
Fully alarmed, up and over door, power and lighting, a wonderful space which half is currently being used as a utility area.
Downstairs Cloakroom
Low level WC, wash hand basin, radiator and spotlights.
Kitchen
14'11" x 8'9" (4.55m x 2.67m)
A range of wall and base units with complementary work surfaces over, integrated fridge, built-in oven, hob and extractor, radiator, open plan to the dining/family room.
Dining / Family Room
11'6" x 11'10" (3.5m x 3.6m)
Beautiful room with bi-folding doors leading out onto the garden, double glazed window to the side, skylight, wooden flooring, feature wall to the side.
First Floor Landing
Double glazed doors to the balcony at the front providing a light and airy landing space.
Lounge
15' x 10'6" (4.57m x 3.2m)
Good sized carpeted lounge, radiator, double glazed window to rear, double glazed door to balcony and offering a wonderful place to relax.
Bedroom Two
14'10" x 8'6" (4.52m x 2.6m)
Double bedroom, two double glazed windows to the front, radiator and carpeted.
Second Floor Landing
A cupboard housing the boiler, radiator and loft access, the loft is boarded.
Master Bedroom
9' x 12' (2.74m x 3.66m)
A lovely room located to the rear overlooking the garden, two double glazed windows to the rear, a full range of fitted wardrobes, two radiators and a door to the en-suite.
Master En-Suite
Comprising shower cubicle, low level WC, wash hand basin, radiator, part tiled walls and tiled floor.
Family Bathroom
7'3" x 3'4" (2.2m x 1.02m)
White suite comprising bath with shower, low level WC, wash hand basin, radiator, part tiled walls and tiled floor.
Bedroom Three
8'8" x 15' (2.64m x 4.57m)
Wood effect laminate flooring, three double glazed windows to the front and radiator.
Outside
To the front of the property there is ample off street parking and access to the garage. To the rear of the property there is a low maintenance garden.
Property Location
Similar Properties
Town house For Sale Bolton Town house For Sale BL1 Bolton new homes for sale BL1 new homes for sale Flats for sale Bolton Flats To Rent Bolton Flats for sale BL1 Flats to Rent BL1 Bolton estate agents BL1 estate agents



.png)










