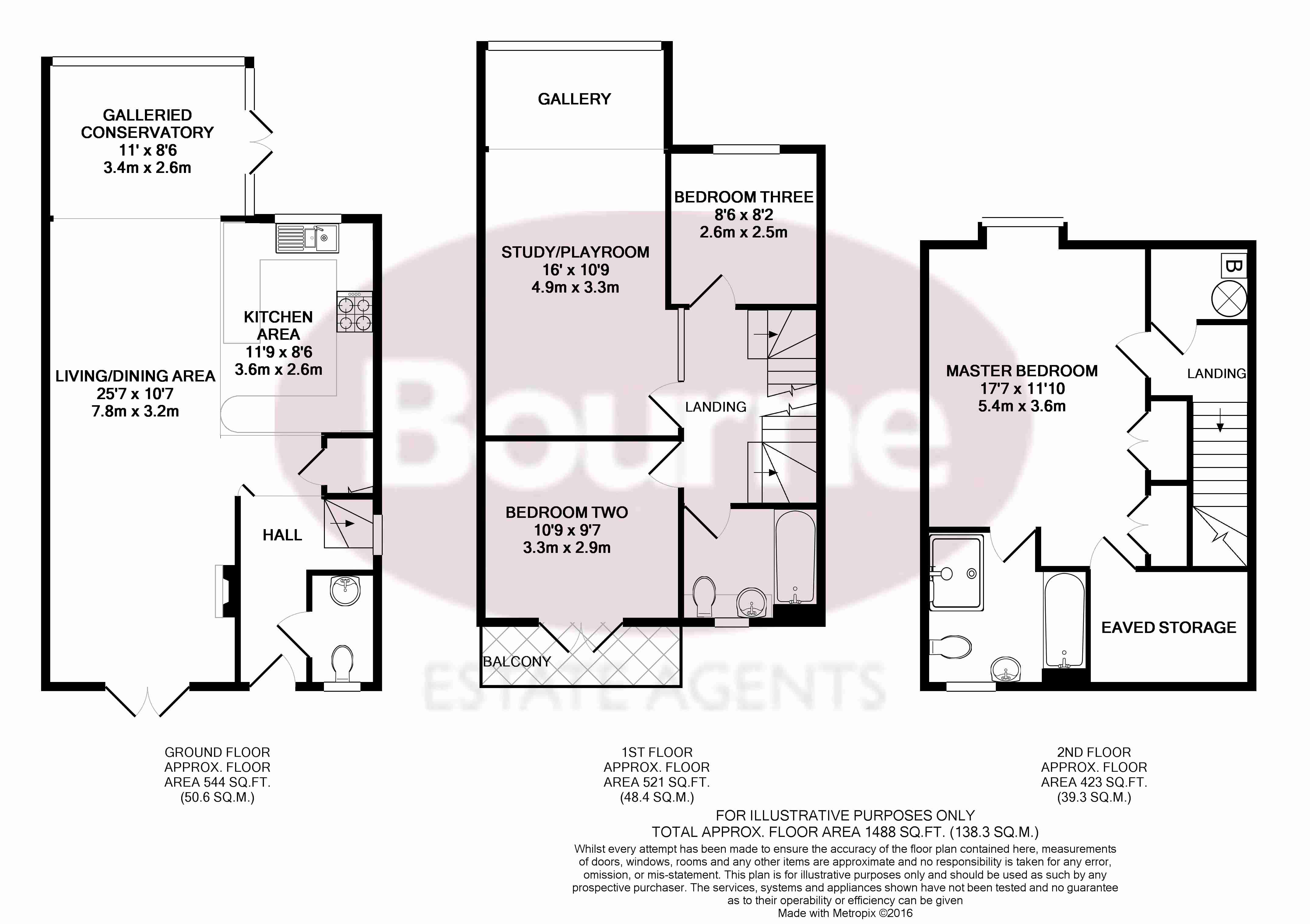3 Bedrooms Town house for sale in Henderson Avenue, Guildford GU2 | £ 475,000
Overview
| Price: | £ 475,000 |
|---|---|
| Contract type: | For Sale |
| Type: | Town house |
| County: | Surrey |
| Town: | Guildford |
| Postcode: | GU2 |
| Address: | Henderson Avenue, Guildford GU2 |
| Bathrooms: | 2 |
| Bedrooms: | 3 |
Property Description
Forming part of the impressive and sought-after Queen Elizabeth Park development set in 57 acres, this stunning townhouse provides extremely well-presented and spacious accommodation with an extended galleried study/play room, bright and spacious 26' living/dining area, modern fitted kitchen and a super conservatory. This impressive house also benefits from a superb top floor master suite, low-maintenance South-facing garden and allocated parking.
The front door opens to a reception hall with cloakroom and stairs to first floor. A door leads through to the impressive 26' living area with underfloor heating throughout and comprising a sitting room area to the front with feature fireplace housing gas 'real flame' fire and French windows to the front. The central portion of the reception area makes an ideal dining room and leads through into an impressive double-height conservatory with French doors to the side and galleried to the study/playroom above.
To the side is the modern kitchen area comprising an extensive range of light oak units with integral appliances comprising oven, gas hob, extractor, dishwasher, washing machine, fridge and freezer with window to rear.
On the first floor are two bedrooms; one with French doors leading to an attractive balcony to the front and the other a good size single/small double room with window to the rear. There is also a very spacious and extended 16' galleried study/playroom with balustrade overlooking the double-height conservatory. Also on this floor is the modern family bathroom.
On the second floor landing is the large airing cupboard housing Megaflo pressurised hot water system and boiler and a door leading to the impressive master suite comprising an 18' bedroom with a wall of built-in wardrobes and door leading to large walk-in eaved storage closet. A further door leads to the spacious ensuite bathroom with large shower cubicle, bathroom, wc and wash hand basin.
The low-maintenance landscaped South-facing garden comprises a paved terrace with timber sleepers encompassing raised flower beds to sides and all enclosed by panelled fencing with gated rear access leading to the parking area with an allocated parking space.
Property Location
Similar Properties
Town house For Sale Guildford Town house For Sale GU2 Guildford new homes for sale GU2 new homes for sale Flats for sale Guildford Flats To Rent Guildford Flats for sale GU2 Flats to Rent GU2 Guildford estate agents GU2 estate agents



.png)
