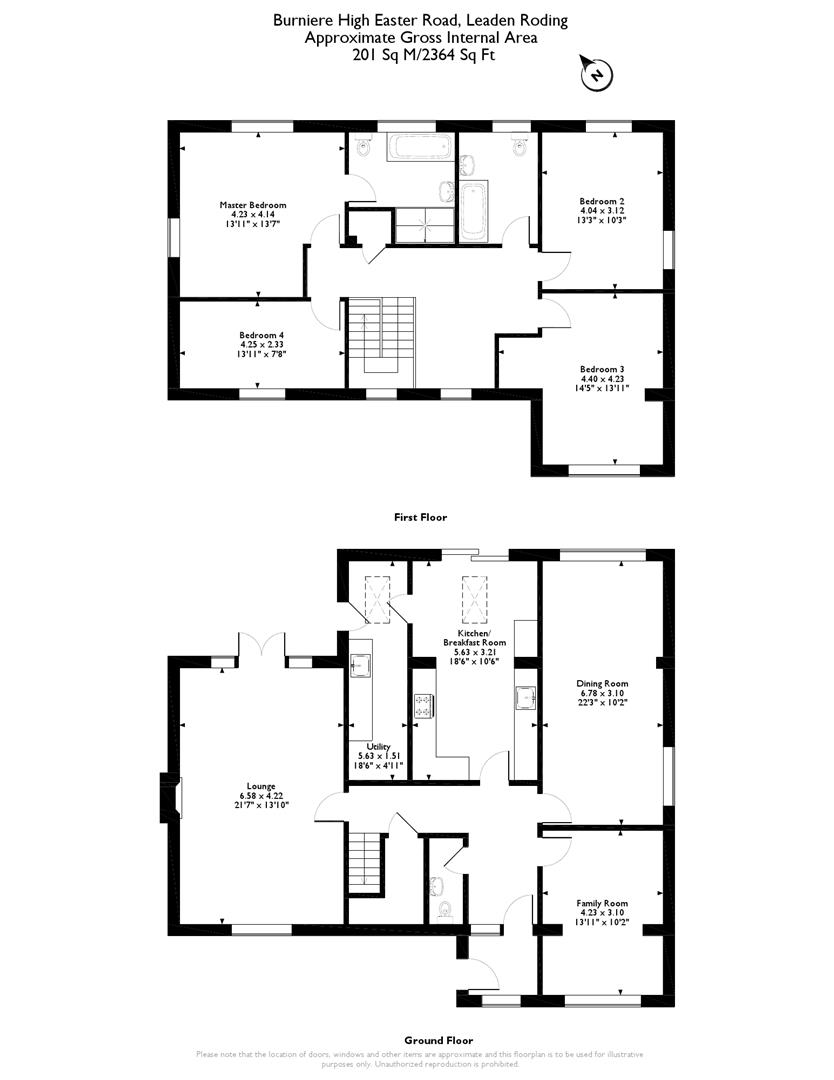4 Bedrooms Town house for sale in High Easter Road, Leaden Roding, Dunmow CM6 | £ 600,000
Overview
| Price: | £ 600,000 |
|---|---|
| Contract type: | For Sale |
| Type: | Town house |
| County: | Essex |
| Town: | Dunmow |
| Postcode: | CM6 |
| Address: | High Easter Road, Leaden Roding, Dunmow CM6 |
| Bathrooms: | 2 |
| Bedrooms: | 4 |
Property Description
Located within the picturesque hamlet of Leaden Roding, with far reaching views to the front across the Essex Countryside and within easy access to both Chelmsford, Bishops Stortford and the M11, is this extended four double bedroom detached home.
Situated in a prominent position, having a wide road frontage, the home is approached via a sweeping driveway giving access to the detached garage and providing ample parking for several vehicles.
Commencing with a convenient porch and opening into a bright and welcoming entrance hallway, from which doors radiate to all ground floor reception rooms. Offering an abundance of both well-appointed and versatile accommodation, having a dual aspect sitting room with feature fireplace, marble surround and doors opening onto the rear garden, together with a large separate dining room also overlooking the rear garden, a family/tv room, ground floor cloakroom and culminating in a spacious kitchen/breakfast room with feature velux roof light. Fitted with an array of high quality wall and base units, with tiled flooring, fitted appliances and also having an adjoining large utility room, again with a door to the garden.
To the first floor there is an attractive part galleried landing with bespoke fitted storage cupboards and study area and access to loft with a pull down retractable ladder. The master bedroom has a series of fitted wardrobes and dressing table, with window overlooking the rear garden and opens into the recently refitted four piece ensuite which is fully tiled, with underfloor heating, walk in double shower, bath, contemporary wash hand basin and wc.
The three further bedrooms, as mentioned are all of good size with storage opportunities and are served by the good sized, fully tiled three piece family bathroom.
To the exterior the gardens commence with a paved patio area which extends to the right hand side, ideal for outdoor dining and entertaining. Being unoverlooked, the garden has been well maintained with a central lawned area, surrounded by mature planting with a greenhouse and two garden sheds (which we understand will remain). Gated access from the side of the home to the front driveway.
Entrance Hall
Kitchen / Breakfast Room (5.63m x 3.21m (18'5" x 10'6"))
Utility (5.63m x 1.51m (18'5" x 4'11"))
Lounge (6.58m x 4.22m (21'7" x 13'10"))
Dining Room (6.78m x 3.10m (22'2" x 10'2"))
Family Room (4.23m x 3.10m (13'10" x 10'2"))
Cloakroom
First Floor Landing
Master Bedroom (4.23m x 4.14m (13'10" x 13'6"))
Ensuite Bathroom
Bedroom Two (4.04m x 3.12m (13'3" x 10'2"))
Bedroom Three (4.40m x 4.23m (14'5" x 13'10"))
Bedroom Four (4.25m x 2.33m (13'11" x 7'7"))
Bathroom
Rear Garden
Property Location
Similar Properties
Town house For Sale Dunmow Town house For Sale CM6 Dunmow new homes for sale CM6 new homes for sale Flats for sale Dunmow Flats To Rent Dunmow Flats for sale CM6 Flats to Rent CM6 Dunmow estate agents CM6 estate agents



.png)



