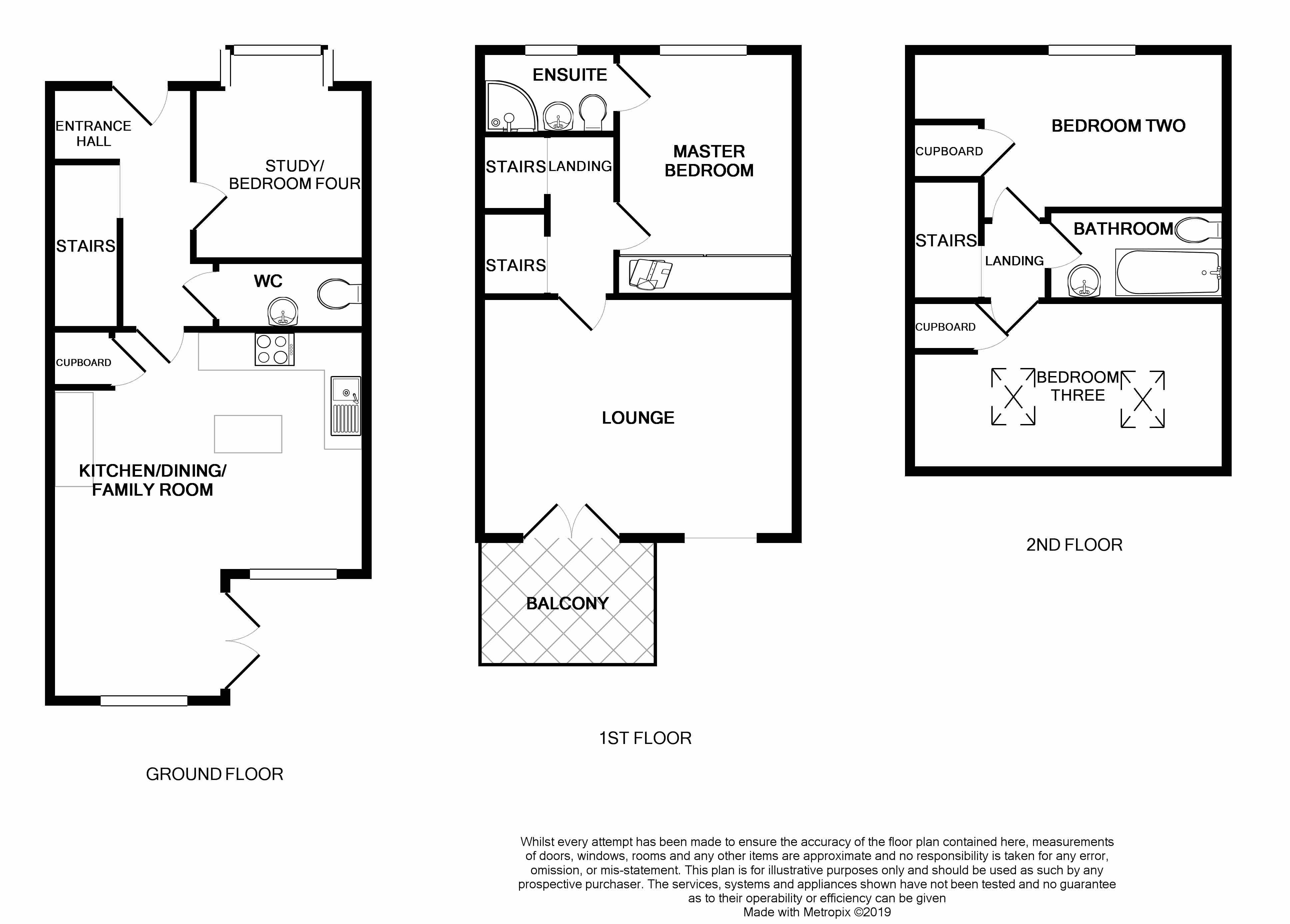4 Bedrooms Town house for sale in High Street, Airmyn DN14 | £ 235,000
Overview
| Price: | £ 235,000 |
|---|---|
| Contract type: | For Sale |
| Type: | Town house |
| County: | East Riding of Yorkshire |
| Town: | Goole |
| Postcode: | DN14 |
| Address: | High Street, Airmyn DN14 |
| Bathrooms: | 2 |
| Bedrooms: | 4 |
Property Description
This home simply must be viewed to truly appreciate the lifestyle it offers. Over three floors the accommodation comprises of entrance hall, a superb kitchen/dining/family room that opens onto a patio and garden to the rear of the property, study/bedroom four, first floor lounge with a south facing balcony that enjoys open views, family bathroom, a master bedroom with en suite facilities, two further double bedrooms all benefiting from gas central heating via a Worcester combi central heating boiler, full insulation and UPVC double glazing. The property has a pleasant south facing garden to the rear and a single garage and carport. Fitted with a security system and beautifully presented throughout. Open views to the front over the river and farmland beyond and open views over farmland to the rear.
Airmyn is a popular village where one can enjoy riverside walks yet have ease of access to the townsof Goole and Howden as well as the Motorway network
entrance hall Fitted with a composite security front door complete with two leaded glazed décor panels, radiator, mid Oak effect laminate to the floor, stairs accessing the first floor.
Kitchen/dining/family room 21' 8" x 15' 3 max L Shaped" (6.6m x 4.65m) Superbly fitted with a range of floor and wall cupboards in a cream finish complete with aluminium handles, cornice, pelmet, under cupboard lighting, integral fridge, integral freezer, integral washing machine, integral dishwasher, four ring inset stainless steel gas hob, single electric self cleaning built under oven in a smoke glass and stainless steel finish, brown/cream high gloss granite effect work surfaces with an inset stainless steel sink complete with a chrome mixer tap over, tiled splash backs, under stair storage cupboard, two radiators, two windows to the rear elevation, French doors accessing the rear garden, mid Oak laminate to the floor
study/bedroom four 9' 11" x 8' 4" (3.02m x 2.54m) With a walk in bay window to the front elevation, radiator.
Cloakroom 6' 4" x 3' 4" (1.93m x 1.02m) Fitted with a white suite comprising of a wash basin and w.C., radiator, extractor fan.
Landing Smoke alarm and stairs to the second floor.
Lounge 15' 3" x 12' (4.65m x 3.66m) Situated on the first floor with radiator, window to the rear and French doors opening onto a south facing sun balcony with ceramic tile floor and décor wrought iron railings enjoying open views over farmland.
Master bedroom 15' 3" x 8' 4" (4.65m x 2.54m) Fitted with two built in double and a single wardrobe in a Pear Wood finish, radiator, window to the front elevation, door to the en suite shower room.
En suite shower room 6' 4" x 4' 2" (1.93m x 1.27m) Fitted with a white suite comprising of pedestal basin with chrome mixer tap, shower cubicle with thermostatic shower, fully tiled to two walls, extractor fan, radiator, shaver socket, window to the front elevation.
Second floor landing Smoke alarm
bedroom two 15' 3" x 11' 7" (4.65m x 3.53m) Built in cupboard, dormer window to the front elevation, radiator, loft access. Part reduced head height.
Bedroom three 15' 3" x 10' 3" (4.65m x 3.12m) Fitted with two double glazed velux windows with blinds, radiator, airing cupboard housing Worcester Combi boiler. Part reduced head height.
Garage and carport Situated at the rear of the property and accessed via a private drive are a single garage with up and over door and an adjoining single car port.
Externals The front of the property is a buffer garden bounded by a brick wall with steps to the front entrance door. T the rear is a pleasant south facing sun garden with a paved patio area, lawn, mature shrub/flower planting, paved pathways and timber fencing. There are steps down leading to the garage and carport which is accessed via a private road to the rear of the property.
Services We are advised that the property is connected to mains drainage, water via a meter, electricity and gas.
Tenure We are advised that the property is Freehold Title
viewing Please note that viewing is strictly by appointment with Apian Estate Agents who can be contacted on or email:
Apian Estate Agents are members of The Property Ombudsman Scheme () and abide by their code of conduct appertaining to property sales.
Consumer Protection From Unfair Trading Regulations 2008 (cps)
These particulars are intended to give a fair and reasonable description of the property. No liability is accepted for any errors, omissions, statements either verbal of written by anyone associated with Apian Estate Agents, nor do they constitute an offer, warranty or contract. The vendor advises that all services/appliances operate satisfactorily but have not been tested by the agents. Interested parties must satisfy themselves in this and all other respects appertaining to the property and take such independent advice as may be prudent prior to committing to purchase. All dimensions are approximate and floor plans are for information only and not to scale.
Property Location
Similar Properties
Town house For Sale Goole Town house For Sale DN14 Goole new homes for sale DN14 new homes for sale Flats for sale Goole Flats To Rent Goole Flats for sale DN14 Flats to Rent DN14 Goole estate agents DN14 estate agents



.png)

