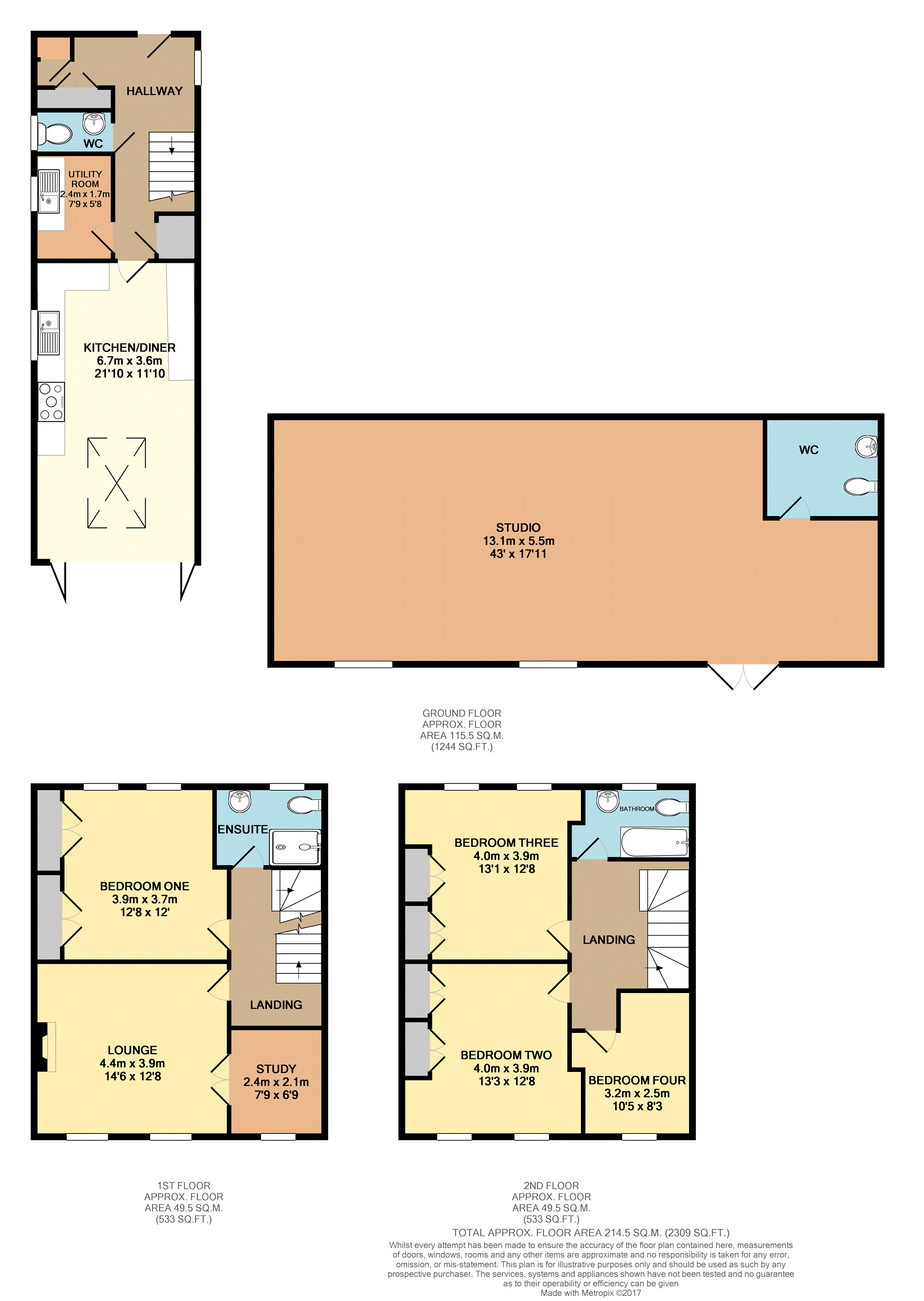4 Bedrooms Town house for sale in High Street, Brackley NN13 | £ 595,000
Overview
| Price: | £ 595,000 |
|---|---|
| Contract type: | For Sale |
| Type: | Town house |
| County: | Northamptonshire |
| Town: | Brackley |
| Postcode: | NN13 |
| Address: | High Street, Brackley NN13 |
| Bathrooms: | 1 |
| Bedrooms: | 4 |
Property Description
Set within a conservation area, this individual family home built to a high specification boasts a separate self contained 770 sq ft studio.
The property further benefits from cat 6 Cable throughout (to all tv's and Computers), full CCTV and alarm system, handmade hardwood double glazed windows as well as underfloor and central heating.
The accommodation comprises entrance hall with coat cupboards, cloakroom, utility room and a bespoke kitchen/diner with granite worktops and full width bi-folding doors to the garden. To the first floor is the lounge with "Clear View" multi fuel burner, study with fitted oak units, master bedroom and an en-suite. To the second floor there are a further three bedrooms and a family bathroom.
Outside there is sheltered parking for two vehicles and an enclosed rear garden with outbuildings, a stone built pizza oven and vehicle access.
The property is located with easy access to transport links and walking distance to town.
Entrance Hall
Enter via timber door. Tiled flooring with under floor heating. Dual aspect sash cord windows to side elevations. Built in storage cupboards with oak doors. Stairs rising to first floor. Oak doors leading to cloakroom, utility room, under stairs cupboard and kitchen / dining / family room.
Downstairs Cloakroom
Fitted with a two piece suite comprising low level W.C., vanity unit with inset sink. Tiled splash backs, tiled flooring with under floor heating. Obscured sash window to side aspect. Extractor fan.
Utility Room
7'9" x 5'8"
Fitted with a range of wall and base level units with granite work surface. Stainless steel sink and drainer unit with mixer tap over. Granite splash backs. Space and plumbing for washing machine and tumble dryer. Extractor fan. Sash cord window to side aspect. Tiled flooring with under floor heating.
Kitchen / Diner
21'10" x 11'10"
Bespoke fitted with a range of wall and base level units with under unit lighting and granite work surface and granite splash backs. Ceramic sink and drainer unit with mixer tap over. Space for range cooker with extractor hood over. Space and plumbing for dishwasher. Space and plumbing for American style fridge freezer. Sash cord window to side aspect. Large feature hard wood roof lantern window. Tiled flooring with under floor heating. Surround sound wiring. Full width bi folding doors opening to the patio and rear garden. BT /Internet points and TV point.
First Floor Landing
Obscured sash cord window to side aspect. Stairs rising to first floor. Recessed lights on stairs. Stairs rising to first floor. Oak doors leading to lounge and bedroom one.
Lounge
12'8" x 14'6" maximum
Two sash cord windows to rear. "Clear View" multi fuel log burner with granite surround. Glass panelled doors leading to study. Wired for surround sound.
Study
6'9" x 7'9"
Sash cord window to rear aspect. Fitted wall units and desk with drawers and storage. The desk has solid oak top.
Bedroom One
12'8" x 12'0 maximum plus wardrobes
Two sash cord windows to front aspect. Two full length fitted wardrobes with integral lighting. Solid oak doors. Solid oak door leading to en-suite.
En-Suite
Fitted with a three piece suite comprising low level W.C., vanity unit with inset sink. Walk in shower cubicle with multi jet shower. Tiled splash backs, under floor heating, extractor fan, sash cord window to front aspect. Chrome ladder radiator.
Second Floor Landing
Skylight window. Oak doors leading to bedrooms two, three and four and bathroom.
Bedroom Two
12'8" x 13'3 maximum including wardrobes
Two sash cord windows to rear aspect. Fully fitted double wardrobes with oak doors and integral lighting.
Bedroom Three
12'8" x 12'5" excluding wardrobes
Two sash cord windows to front aspect. Two fitted double wardrobes with oak doors and integral lighting.
Bathroom
Fitted with a three piece suite comprising low level W.C., pedestal sink, panelled bath with fitted shower over. Tiled splash backs. Under floor heating. Sash cord window to front aspect. Extractor fan.
Bedroom Four
10'5" maximum x 7'3"
Sash cord window to rear aspect. Loft access.
Rear Garden
Laid to block paved patio, lawned area and gravelled area. Power and water points. Enclosed by stone and brick wall and timber fencing. Vehicular access from front via drive through garage with electric roller shutter doors. Turning circle. Two large out buildings with light and power. Large Pompeii style pizza oven. Access to the studio.
Studio
43'0" x 17'11"
Vaulted ceilings with exposed beams. Curved infinity wall one end. Two windows to side aspect. Double doors leading to outside. Door leading to cloak room.
Cloakroom:
7'4" x 8'5"
Two piece suite comprising low level W.C., pedestal sink with mixer tap over. Ladder radiator. Extractor fan. Combi boiler providing gas radiator heating.
The Studio is currently used as a Gym, Games Room and Photography Studio. However the Studio would lend itself to someone working from home or as additional accommodation subject to local planning.
Property Location
Similar Properties
Town house For Sale Brackley Town house For Sale NN13 Brackley new homes for sale NN13 new homes for sale Flats for sale Brackley Flats To Rent Brackley Flats for sale NN13 Flats to Rent NN13 Brackley estate agents NN13 estate agents



.png)
