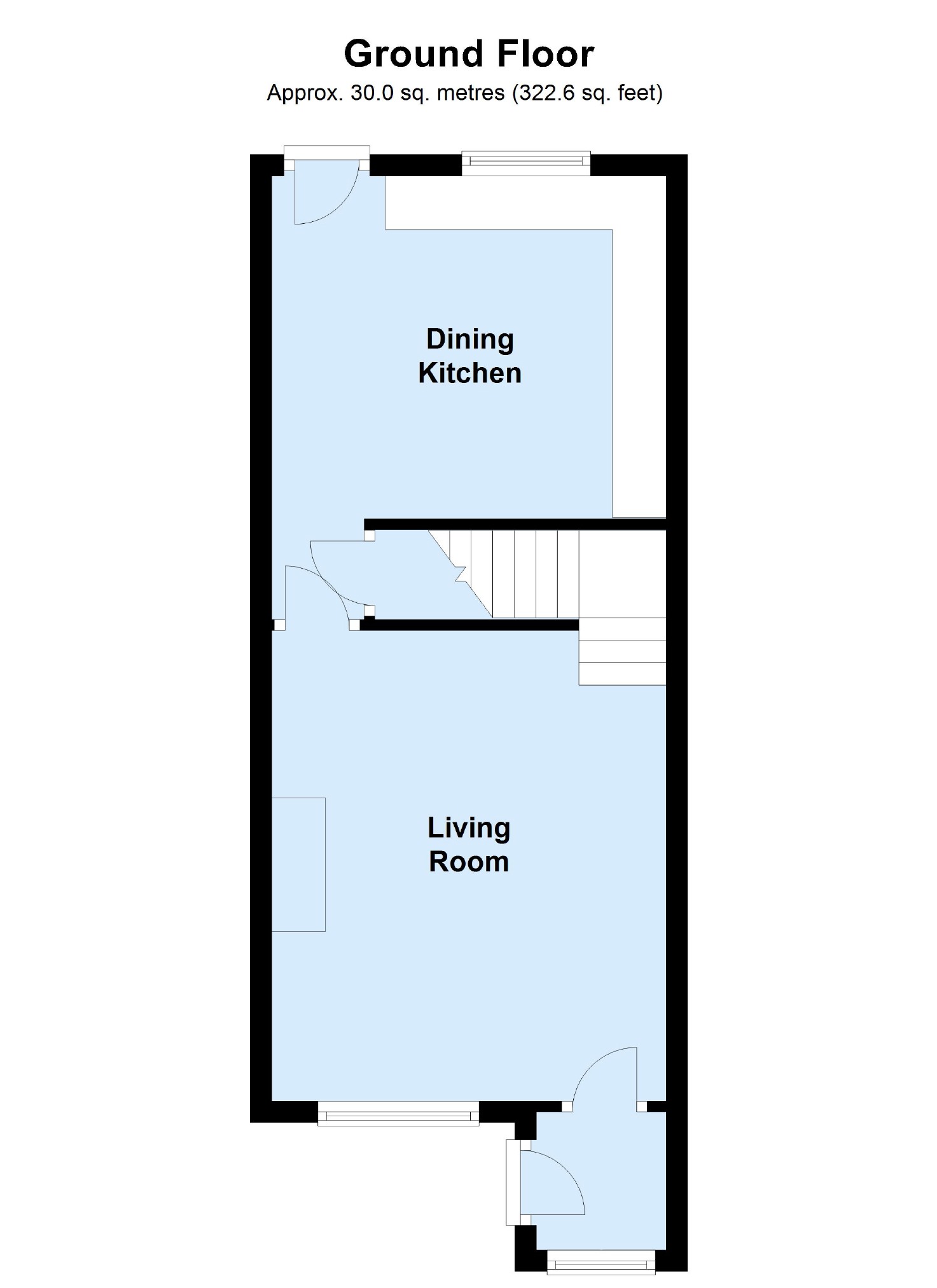2 Bedrooms Town house for sale in Highfield Garth, Wortley, Leeds, West Yorkshire LS12 | £ 129,995
Overview
| Price: | £ 129,995 |
|---|---|
| Contract type: | For Sale |
| Type: | Town house |
| County: | West Yorkshire |
| Town: | Leeds |
| Postcode: | LS12 |
| Address: | Highfield Garth, Wortley, Leeds, West Yorkshire LS12 |
| Bathrooms: | 1 |
| Bedrooms: | 2 |
Property Description
* viewing highly advised * * adjacent to parkland * * within walking distance to leeds city centre * * fitted wardrobes * * security alarm * * front & rear gardens * * gas CH * * diamond bevels double glazing * * replaced fascias and soffits * * garage *
An exciting opportunity has arisen to purchase this well presented two bedroom town house situated in a sought after location in wortley. Briefly throughout the property comprises of an entrance vestibule, an open plan living room with stairs to the first floor, a fitted dining kitchen providing access to the rear garden, two bedrooms, both of which include built in wardrobes and a bathroom / WC. Externally the property has attractive gardens to the front and rear, a garage and two spaces for off road parking. Additional benefits include brand new carpets/ vinyl floor covering, recently fitted double glazing. Local amenities are within walking distance. Leeds city centre, the M621 motorway and the outer ring road are a short drive away. Internal viewing can be arranged by contacting the office on / / / . EPC rating: D
Two Bedroom Mid Town House
Ground Floor:
Entrance Vestibule:
Access via a part glazed composite front entrance door, recently fitted double glazed leaded window to the front.
Open Plan Living Room: (11'11 x 14'05 (3.63m x 4.39m))
Access via a part glazed hard wood front door, recently fitted double glazed leaded window to the front overlooking adjacent park land, two central heating radiators, a marble fireplace, coal effect gas fire, brand new carpet, ceiling coving, Internet connection/ television aerial/ telephone connection points, recently redecorated.
Dining Kitchen: (15'08 x 12'03 (4.78m x 3.73m))
A recently fitted composite door leading to the rear garden, recently fitted double glazed leaded window to the rear, a range of wall, drawer and base units, complementary work surfaces, space for a fridge freezer, pluming for a washing machine, space for a gas cooker, brand new vinyl floor covering, ceiling coving, central heating radiator, a pantry providing useful storage space.
To The First Floor:
Landing:
Access to the loft space, central heating radiator, built in airing cupboard.
Bedroom One: (11'11 x 11'07 (3.63m x 3.53m))
Recently fitted double glazed leaded window to the front overlooking adjacent park land, central heating radiator, a fitted four door wardrobe, a built in double wardrobe, ceiling coving.
Bedroom Two: (10'06 x 7'05 (3.20m x 2.26m))
Recently fitted double glazed leaded window to the rear, built in double wardrobe, central heating radiator.
Bathroom / Wc: (8'02 x 5'00 (2.49m x 1.52m))
Recently fitted double glazed leaded window to the rear, three piece suite in white comprising of a panelled bath with a wall mounted mixer shower over, wash basin and a low flush WC, ceiling coving, central heating radiator, brand new vinyl floor covering.
To The Outside:
Garage:
There is a garage providing useful storage space with an up and over door.
Gardens To The Rear:
The enclosed rear garden is paved and comprises of flower beds containing mature shrubs, a tap and a wrought iron entrance gate.
Gardens To The Front:
The well maintained front garden comprises of an artificial lawn, well stocked flower beds, a wrought iron access gate and is adjacent to local park land.
Adjacent Park Views:
These details have not yet been checked or approved by the vendor and may be subject to change!
Directions
From our Wortley office proceed up Lower Wortley Road to the mini roundabout, continue across to the second mini roundabout, turn left into Highfield Avenue, at the top turn left, onto Highfield Garth where number 11 can be found signified by our For Sale Board.
Viewing
Strictly by appointment with Kath Wells Estate Agents on / / /
You may download, store and use the material for your own personal use and research. You may not republish, retransmit, redistribute or otherwise make the material available to any party or make the same available on any website, online service or bulletin board of your own or of any other party or make the same available in hard copy or in any other media without the website owner's express prior written consent. The website owner's copyright must remain on all reproductions of material taken from this website.
Property Location
Similar Properties
Town house For Sale Leeds Town house For Sale LS12 Leeds new homes for sale LS12 new homes for sale Flats for sale Leeds Flats To Rent Leeds Flats for sale LS12 Flats to Rent LS12 Leeds estate agents LS12 estate agents



.png)











