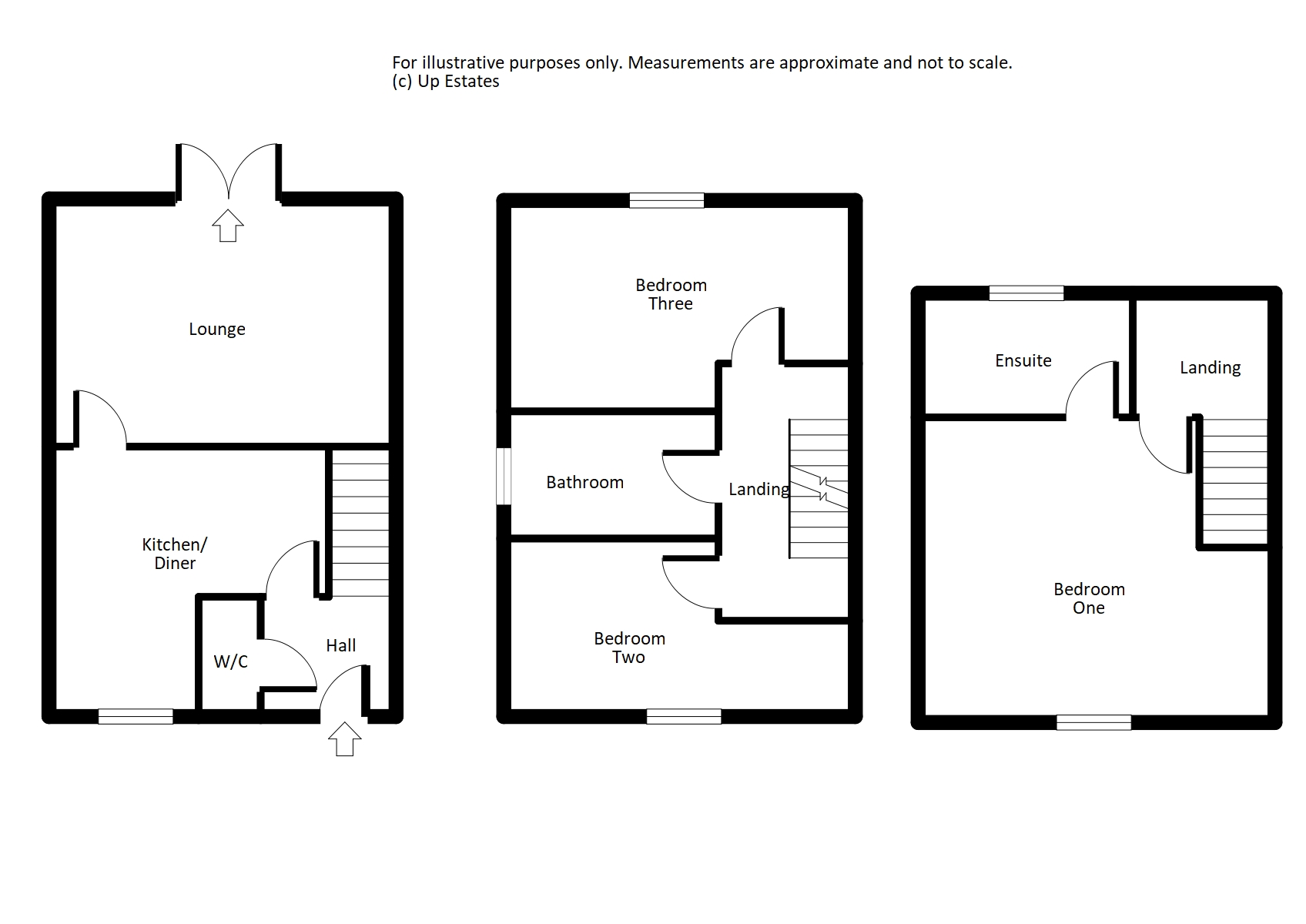3 Bedrooms Town house for sale in Hillmorton Road, Coventry CV2 | £ 180,000
Overview
| Price: | £ 180,000 |
|---|---|
| Contract type: | For Sale |
| Type: | Town house |
| County: | West Midlands |
| Town: | Coventry |
| Postcode: | CV2 |
| Address: | Hillmorton Road, Coventry CV2 |
| Bathrooms: | 2 |
| Bedrooms: | 3 |
Property Description
*** no chain*** Here is a great opportunity to purchase a three bedroom, semi-detached town house which is located in a popular area of Coventry and benefits from having no chain. In brief this property comprises; hall, W/C, kitchen/diner and lounge to the ground floor. On the first floor there is the family bathroom as well as Bedrooms Two and Three. To the second floor there is Bedroom One and an en-suite. Externally there is a driveway for two cars at the front of the property and an enclosed garden to the rear. Also including central heating and double glazing throughout.
Hall The main entrance to the property having a door leading into the w/c and kitchen/diner. There are also stairs ascending to the first floor.
W/C Having a hand wash basin and low level W/C.
Kitchen/diner 11' 9" x 15' 1" (3.6m x 4.6m) Max A modern kitchen having matching wall and base mounted units with a roll top work surface over and a matching up stand. Benefitting from an electric oven and gas hob with an extractor over and a splash back. Including a stainless steel sink and drainer with a mixer tap as well as space for appliances. It also has a central heated radiator and a double glazed window to the front aspect. There is a door which leads into the lounge.
Lounge 15' 5" x 10' 9" (4.7m x 3.3m) Having a central heated radiator and double glazed French doors opening onto the rear garden.
First floor landing Having stairs rising from the ground floor and doors leading bedrooms two and three as well as the family bathroom. There are stairs that also rise up to the second floor.
Bedroom two 15' 5" x 9' 10" (4.7m x 3m) Having a central heated radiator and a double glazed window to the front aspect.
Bedroom three 15' 5" x 9' 2" (4.7m x 2.8m) Having a central heated radiator and a double glazed window to the rear aspect.
Bathroom 8' 2" x 6' 6" (2.5m x 2m) A partially tiled family bathroom offering three piece suite comprising of panelled bath with a shower over, low level WC and pedestal wash basin, central heated radiator and double glazed opaque window to the side aspect.
Second floor landing Having stairs rising from the first floor and a door leading into bedroom one.
Bedroom one 15' 5" x 14' 9" (4.7m x 4.5m) Having a central heated radiator and a double glazed window to the front aspect. It also has a door leading into the ensuite.
Ensuite Comprising of a walk in shower cubicle, low level W/C, pedestal wash basin, central heated radiator and double glazed opaque window to the side aspect.
Front aspect A modern front aspect with shrubbery, a paved pathway to the main entrance, and a driveway for two vehicles.
Garden An enclosed rear garden having a patio area, laid lawn and paved pathway, fencing to the boundaries to ensure privacy and gated access to the rear.
Property Location
Similar Properties
Town house For Sale Coventry Town house For Sale CV2 Coventry new homes for sale CV2 new homes for sale Flats for sale Coventry Flats To Rent Coventry Flats for sale CV2 Flats to Rent CV2 Coventry estate agents CV2 estate agents



.png)