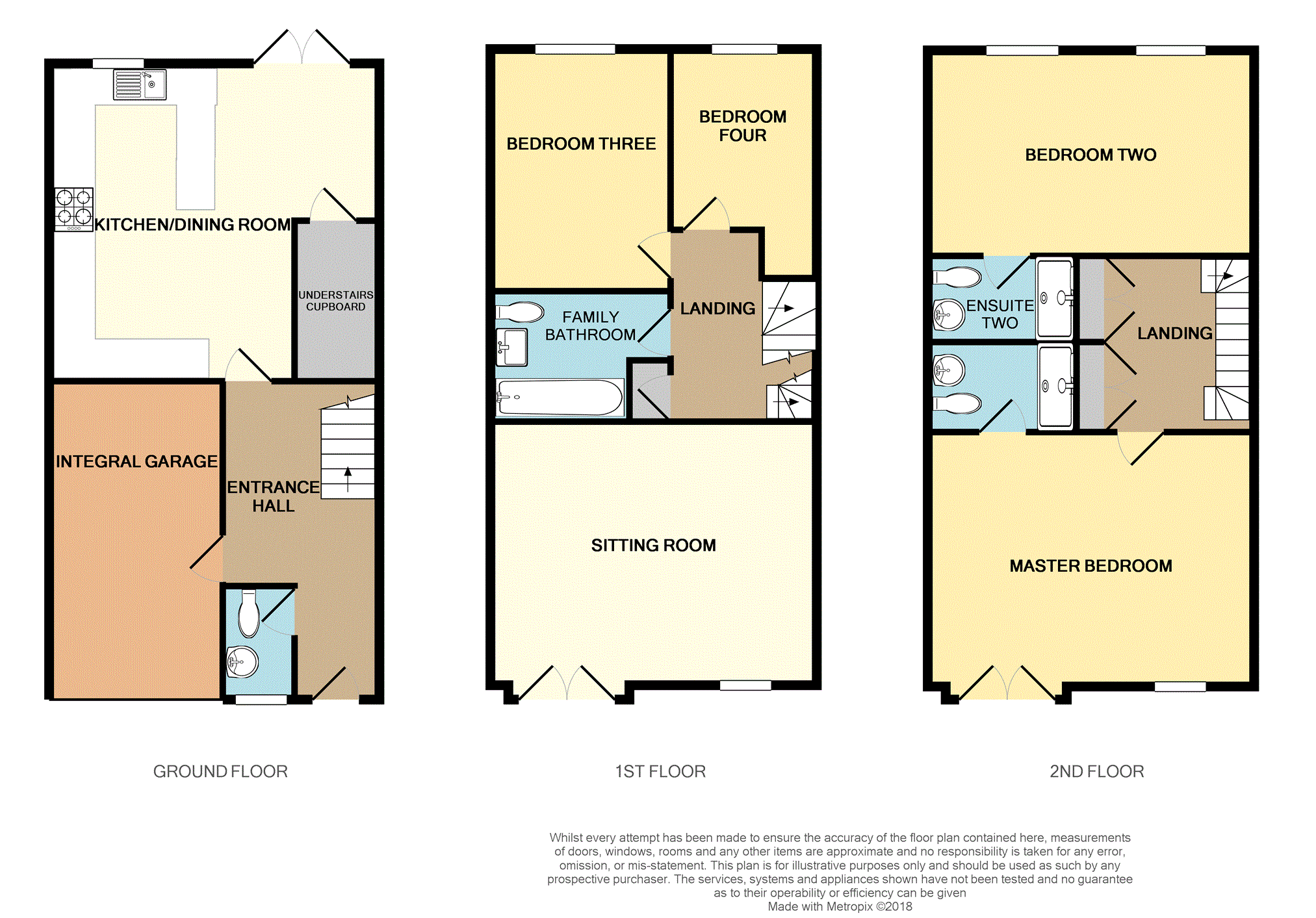4 Bedrooms Town house for sale in Holly Blue Close, St. Neots PE19 | £ 350,000
Overview
| Price: | £ 350,000 |
|---|---|
| Contract type: | For Sale |
| Type: | Town house |
| County: | Cambridgeshire |
| Town: | St. Neots |
| Postcode: | PE19 |
| Address: | Holly Blue Close, St. Neots PE19 |
| Bathrooms: | 1 |
| Bedrooms: | 4 |
Property Description
A fantastic opportunity to purchase this Taylor Wimpey built "Mayflower" style four bedroom town house, situated within this very popular development on the edge of the village of Little Paxton, close to St Neots.
The property has been beautifully cared for by the present owners, and offers a home of space and comfort. There is an integral garage, which has potential to convert to an additional ground floor room, and driveway parking as well. An internal viewing is highly recommended!
Little Paxton is a lovely quiet village on the edge of the market town of St Neots, with it's collection of shops, a myriad of restaurants and pubs, and a lovely riverside park. The village itself has an excellent primary school, and a parade of shops to include a general store, Chinese take away and a pharmacy. The A1 is moments away, and the mainline station at St Neots is a short drive or cycle away, with it's regular services into London Kings Cross and Peterborough, connecting with the north of England.
Entrance Hall
Entrance door, staircase to first floor, radiator, door to integral garage.
Cloak Room
Comprising WC, wash hand basin, tiled splash back, frosted window to front, radiator.
Kitchen/Dining Room
16'2 x 16'
4.9m x 4.9 m
A lovely open plan space, comprising a modern range of units at eye and base levels, working surfaces, part tiled walls, single drainer sink unit, integrated electric double oven, with stainless steel extractor hood over, integrated washing machine, dishwasher and fridge/freezer, under unit lighting, window to rear, French doors to rear garden, built in under stairs cupboard, radiator.
First Floor Landing
Staircase to second floor, storage cupboard.
Sitting Room
16'2 x 13'7
4.9m x 4.1m
Window to front, Bay Style French windows facing the front with Juliette balcony, two radiators.
Bedroom Three
12'7 x 9'3
3.8m x 2.8m
French windows facing the rear to Juliette balcony, radiator.
Bedroom Four
10'5 max x 6'6
3.2m max x 2.0m
Window to rear, radiator.
Family Bathroom
Comprising WC, wash hand basin, panelled bath with shower attachment, tile floor, extractor fan, radiator.
Second Floor Landing
Airing cupboard with hot water tank and shelving, hatch to loft space.
Master Bedroom
16'2 x 12'7
4.9m x 3.8m
Lovely high ceilings, and feature Bay style French windows facing the front with Juliette balcony, additional window to front, two radiators, door to;
En-Suite Shower Room
With WC, wash hand basin, double tiled shower cubicle, radiator, extractor fan.
Bedroom Two
16'2 x 10'5
4.9m x 3.2m
Two windows to rear, two radiators, door to;
En-Suite Two
En-suite Two
with WC, wash hand basin, double tiled shower cubicle, radiator, extractor fan.
Front Garden
Open plan, with driveway providing off road parking and leading to ;
Integral Garage
Single garage, with up and over door, light and power, personal door leading into Entrance Hall.
Rear Garden
Enclosed rear garden, landscaped with lawned area, decking to both ends, shrub beds and borders, pedestrian gated access to the rear.
Property Location
Similar Properties
Town house For Sale St. Neots Town house For Sale PE19 St. Neots new homes for sale PE19 new homes for sale Flats for sale St. Neots Flats To Rent St. Neots Flats for sale PE19 Flats to Rent PE19 St. Neots estate agents PE19 estate agents



.png)


