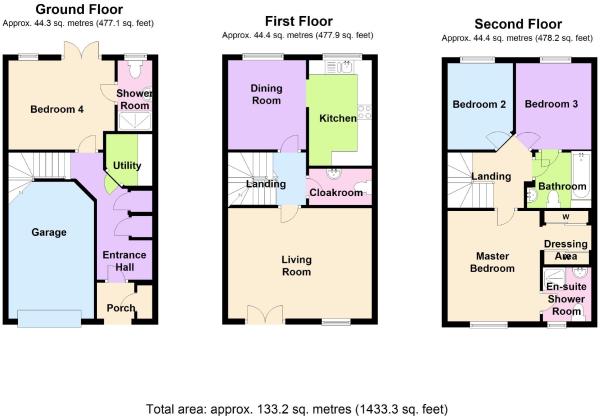4 Bedrooms Town house for sale in Husthwaite Road, Welton, Brough HU15 | £ 195,000
Overview
| Price: | £ 195,000 |
|---|---|
| Contract type: | For Sale |
| Type: | Town house |
| County: | East Riding of Yorkshire |
| Town: | Brough |
| Postcode: | HU15 |
| Address: | Husthwaite Road, Welton, Brough HU15 |
| Bathrooms: | 2 |
| Bedrooms: | 4 |
Property Description
Enjoying a southerly facing plot, this stunning townhouse offers accommodation which briefly comprises, entrance hall, utility room and bedroom with en suite shower room to the ground floor. To the first floor there is a living room, kitchen, dining room and cloakroom wc. A further three bedrooms are located on the second floor, with the master having a walk in dressing room and en suite with a further family bathroom. There is a beautiful landscaped garden to the rear of the property which offers a good degree of privacy, side lawned area and a driveway for 3 cars to the front leading to a single garage.
Surrounded by the villages of Elloughton, Swanland and South Cave, Brough is at the heart of Hull's most desirable residential locations. Situated west of Hull, Brough benefits from a good selection of amenities including local shops, supermarkets and a health centre. There is excellent access to commuter routes with the M62 nearby and, in addition, local bus services run regularly, whilst Brough railway station is on the main Intercity line. Brough has its own primary/junior school and provision for senior schooling at South Hunsley School in the nearby village of Melton.
Ground Floor -
Entrance Porch - Entrance porch with storage cupboard. Composite door leads into..
Entrance Hall - This spacious hallway has a recessed cupboard housing the hot water tank, additional recessed storage cupboard and leads into the fourth bedroom, gives access to the utility and stairs off to the first floor.
Utility Room - 1.59m max x 1.11m (5'3" max x 3'8") - Comprising of wood floor units with complementary work surfaces, space for washing machine and tile effect vinyl flooring.
Bedroom Four/Family Room - 3.68m x 3.44m (12'1" x 11'3") - A good sized room with doors opening into the rear garden.
Shower Room - 2.49m x 1.17m (8'2" x 3'10") - White suite comprising low level Wc, pedestal hand basin and double shower cubicle with mains fed shower.
First Floor -
Landing -
Living Room - 4.95m x 3.97m (16'3" x 13'0") - A delightfully spacious room with feature julliette balcony
Kitchen - 3.80m x 2.17m (12'6" x 7'1") - An excellent range of wooden wall and floor units with complementary work surfaces comprising a stainless steel one and a half bowl sink unit with mixer tap, integrated oven, four ring gas hob with concealed extractor over, cupboard housing central heating boiler. Archway to ...
Dining Room - 3.05m x 2.68m (10'0" x 8'10") - Dining room providing a good sized space for all the family.
Cloakroom - 2.17m x 1.28m (7'1" x 4'2") - White suite comprising low level Wc, pedestal hand basin, part tiling to walls and vinyl tile effect flooring. Extractor fan.
Second Floor -
Landing - Hatch to loft space.
Master Bedroom - 3.97m x 3.19m (13'0" x 10'6") - A lovely sized room to the front of the property opening into the..
Dressing Area - 2.90m x 2.02m (9'6" x 6'8") - Comprising of fitted wardrobes to 2 walls
En Suite Shower Room - 2.02m x 1.97m (6'8" x 6'6") - White suite comprising low level Wc, pedestal hand basin and shower cubicle with mains fed shower.
Bedroom Two - 2.63m max x 3.07m (8'8" max x 10'1") - To the rear of the property.
Bedroom Three - 3.07m x 2.26m (10'1" x 7'5") - To the rear of the property.
Family Bathroom - 2.24m max x 2.02m (7'4" max x 6'8") - White suite comprising of low level Wc, pedestal hand basin, panelled bath with mains fed shower over.
Outside -
Driveway - Driveway to front for 3 cars
Garage - Single garage with up and over door. Power and light.
Rear Garden - An enclosed south facing garden which is mainly laid to lawn with stone patio seating area
Property Location
Similar Properties
Town house For Sale Brough Town house For Sale HU15 Brough new homes for sale HU15 new homes for sale Flats for sale Brough Flats To Rent Brough Flats for sale HU15 Flats to Rent HU15 Brough estate agents HU15 estate agents



.png)