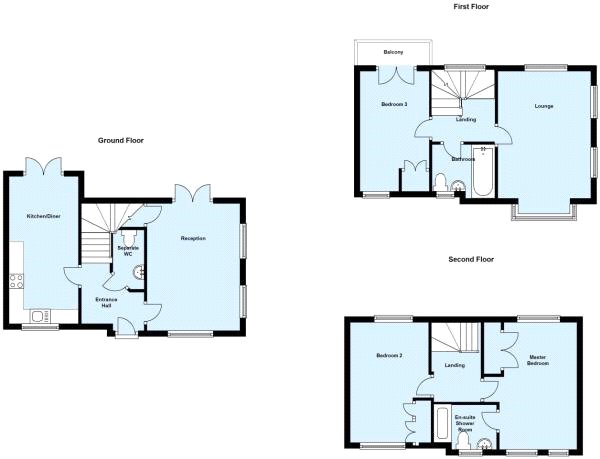3 Bedrooms Town house for sale in Ingress Park Avenue, Greenhithe, Kent DA9 | £ 425,000
Overview
| Price: | £ 425,000 |
|---|---|
| Contract type: | For Sale |
| Type: | Town house |
| County: | Kent |
| Town: | Greenhithe |
| Postcode: | DA9 |
| Address: | Ingress Park Avenue, Greenhithe, Kent DA9 |
| Bathrooms: | 2 |
| Bedrooms: | 3 |
Property Description
Guide price: £425,000 - £450,000.
Beautifully presented three bedroom town house on popular development featuring two reception rooms, ground floor cloakroom, en-suite to master bedroom and an 18' x 9' detached garage.
Exterior
Rear Garden: Walled to two sides. Composite Decking. Astro turf.
Garage: 18' x 9' Detached to rear. Power and light. Up and over door.
Key Terms
Estate Charge: Approx £40 per month payable to first port.
Owners Comment
We wanted to buy this house because it was on ingress park. Not only is it a smart, presentable and well maintained estate, there’s a great sense of community here with parades and fairs throughout the year.
We love quite a few things about the house. The large amount of windows spreads plenty of light about the house and the wooden shutters gives a cosy and stylish feel. We also loved how every room was of a decent size. No box rooms! The balcony is a nice touch in the summer to.
Entrance Hall:
Double glazed door. Wood laminate flooring. Radiator.
Cloakroom:
WC. Wash hand basin. Radiator. Tiled floor.
Reception Two: (14' 3" x 10' 5" (4.34m x 3.18m))
Double glazed doors to rear. Radiator. Storage cupboard. Carpet
Kitchen:
Double glazed door and window to rear. Double glazed window to rear. Wall and base units. Gas hob. Electric oven. Radiator. Plumbed for washing machine. Integrated fridge freezer. Spot lights.
First Floor Landing:
Double glazed window to rear. Carpet. Radiator.
Lounge: (17' 1" x 10' 10" (5.2m x 3.3m))
Double glazed bay window to front. Double glazed windows to rear and side. Carpet. Radiator.
Bedroom Three: (14' 0" x 7' 11" (4.27m x 2.41m))
Double glazed door to rear to balcony. Double glazed window to front. Carpet. Radiator. Built in cupboard.
Bathroom:
Double glazed window to front. Panelled bath. Wash hand basin. WC. Tiled walls. Spot lights. Heated towel rail. Ceramic tiled floor.
Second Floor Landing:
Double glazed window to rear. Carpet. Access to loft.
Bedroom One: (14' 5" x 9' 2" (4.4m x 2.8m))
Two double glazed windows to front. Double glazed window to rear. Carpet. Radiators. Built in wardrobes.
En-Suite:
Double glazed frosted window to front. Shower cubicle. Wash hand basin. WC. Heated towel rail. Spot lights. Ceramic tiled floor.
Bedroom Two: (14' 0" x 7' 10" (4.27m x 2.39m))
Double glazed window to front and rear. Carpet. Radiators. Built in wardrobes.
Property Location
Similar Properties
Town house For Sale Greenhithe Town house For Sale DA9 Greenhithe new homes for sale DA9 new homes for sale Flats for sale Greenhithe Flats To Rent Greenhithe Flats for sale DA9 Flats to Rent DA9 Greenhithe estate agents DA9 estate agents



.png)