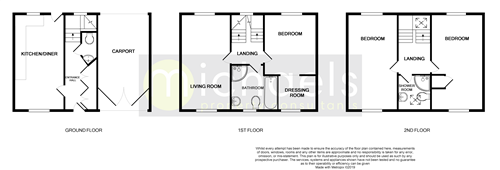3 Bedrooms Town house for sale in James Parnell Drive, Colchester CO2 | £ 299,995
Overview
| Price: | £ 299,995 |
|---|---|
| Contract type: | For Sale |
| Type: | Town house |
| County: | Essex |
| Town: | Colchester |
| Postcode: | CO2 |
| Address: | James Parnell Drive, Colchester CO2 |
| Bathrooms: | 0 |
| Bedrooms: | 3 |
Property Description
The stunning family home is located within easy reach to very sought after primary and secondary schools, many choices of shops & supermarkets, good A12 access and very well served bus routes. The property comprises of fully tiled entrance hall, generous and modern kitchen, family room, the first floor offers a sizeable master bedrooms with private dressing room, four piece newly updated family bathroom and spacious living room, the second floor has two larger than average double bedrooms and modern fitted shower room. The property has had no expense spared on internal cosmetic upgrades throughout. Externally the south facing rear garden benefits of two sun patios and a fully landscaped lawn leading to the private gated carport and single garage. Open house this weekend - call for more information.
Entrance hall
Tiled flooring, stairs rising to first floor, tow double storage cupboard.
Cloak room
Low level WC, wash hand basin, extractor fan, radiator.
Kitchen/diner
17' 7" x 9' 3" (5.36m x 2.82m) Double glazed windows to front and rear aspects, door leading to garden, a rage of wall and base units over an area of roll edge work tops, inset ceramic sink with drainer, electric oven, four ring gas hob, space for dishwasher, plumbing for washing machine, space for fridge freezer, tile splash backs, door leading to garden.
Landing
Double glazed window to rear aspect, radiator, stairs rising to second floor.
Living room
9' 2" x 17' 8" (2.79m x 5.38m) Double glazed windows to front and rear aspects, wood effect flooring, T.V & phone points, radiator.
Bedroom one
11' 3" x 9' 7" (3.43m x 2.92m) Double glazed window to rear aspect, radiator, opening to dressing room.
Dressing room
6' 2" x 7' 3" (1.88m x 2.21m) Double glazed window to front aspect, radiator.
Family bathroom
Frosted double glazed window to rear aspect, low level WC, wash hand basin vanity sink, panel bath with mixer taps, double fully tiled walk in shower cubical, partly tiled walls, extractor fan, radiator.
Second floor landing
Velux window to rear aspect, loft access, radiator.
Bedroom two
9' 2" x 17' 8" (2.79m x 5.38m) Double glazed windows to front and rear aspects with electric shutters, airing cupboard, two radiators.
Shower room
Velux to front aspect, low level WC, wash hand basin, fully tiled shower cubical, extractor fan.
Bedroom three
17' 8" x 9' 7" (5.38m x 2.92m) Double glazed windows to front and rear aspects with electric shutters, radiator.
South facing garden
Generous patio area leading to a further sun patio to the rear end of the garden, fully landscaped lawn area with flower and shrub boarders, garden tap. Gate to carport, door leading to garage.
The front area has been replaced with slate tiling.
Garage & carport
Access via the front of the property is a private gated carport providing off street parking for two cars. Leading to the garage with has power and light connected, ample storage above, up and over door, door leading to the rear garden.
Property Location
Similar Properties
Town house For Sale Colchester Town house For Sale CO2 Colchester new homes for sale CO2 new homes for sale Flats for sale Colchester Flats To Rent Colchester Flats for sale CO2 Flats to Rent CO2 Colchester estate agents CO2 estate agents



.png)








