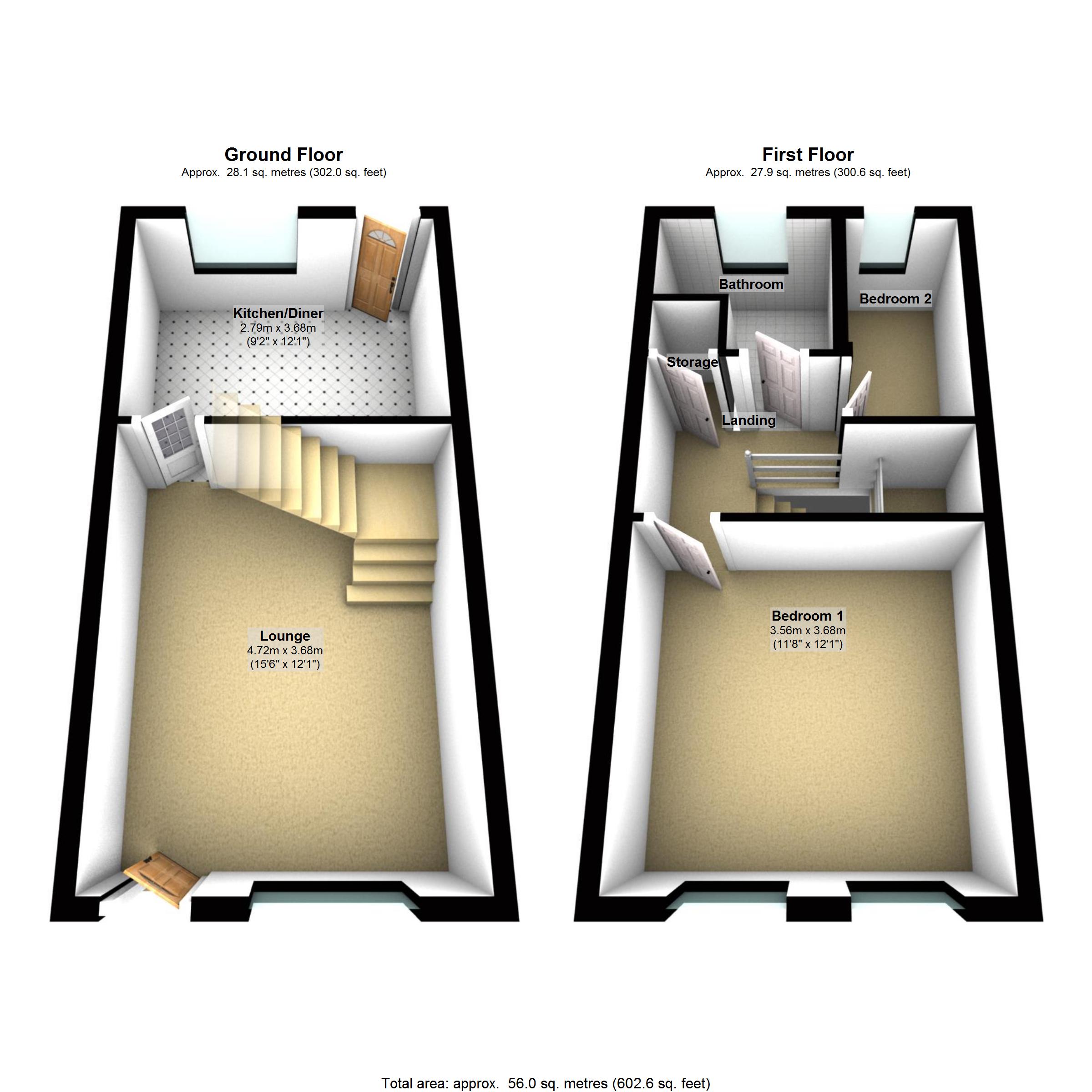2 Bedrooms Town house for sale in Johnson Drive, Heanor, Derbyshire DE75 | £ 89,950
Overview
| Price: | £ 89,950 |
|---|---|
| Contract type: | For Sale |
| Type: | Town house |
| County: | Derbyshire |
| Town: | Heanor |
| Postcode: | DE75 |
| Address: | Johnson Drive, Heanor, Derbyshire DE75 |
| Bathrooms: | 1 |
| Bedrooms: | 2 |
Property Description
A modern, well presented town house ideal for first time buyer / investor. The property benefits from a driveway to the rear and is situated in a popular residential location close to town centre, local transport and Langley Mill train station. Offering open views to the front elevation the accommodation comprises Lounge, fitted breakfast kitchen, two bedrooms and a first floor shower room. Gas central heating. UPVC double glazing. Front forecourt and enclosed rear garden. Driveway to rear.
No upward chain
Directions
From our Heanor office bear right onto Market Street and at the traffic lights and bear left onto Church Street. Take the second turning on the left into Watson Avenue and then take the second turning on the right into Johnson Drive where the property can be identified by our 'For Sale' board.
Lounge 4.72m (15'6") x 3.68m (12'1")
Having a UPVC leaded double glazed window to the front elevation, telephone point, TV point. Central heating radiator, coving to ceiling and stairs to first floor landing.
Dining kitchen
Having a range of units comprising of base units with cupboards and drawers with roll top work surfacing, wall cupboards, space for washing machine, space for fridge freezer, Beko free standing gas oven, splash back tiling to walls, laminate flooring, central heating radiator, UPVC leaded double glazed window to the rear elevation, Ideal gas combination central heating boiler, external door and space for table and chairs
First floor landing
Having access to loft and airing cupboard
bedroom one 3.84m (12'7") x 3.53m (11'7")
having a UPVC leaded double glazed window to the front elevation with open views and central heating radiator
bedroom two 2.79m (9'2") x 1.78m (5'10")
having a UPVC leaded double glazed window to the rear elevation, central heating radiator and built in storage cupboard.
Shower room
Having a white three piece suite comprising of walk in shower cubicle with Triton electric shower, pedestal wash hand basin, low flush WC, part tiled walls, vinyl flooring, central heating radiator and UPVC leaded double glazed window to the rear elevation.
Outside
To the front of the property is a gravelled forecourt area with steps leading to the front door.
To the rear is an enclosed garden mainly gravelled for ease of maintenance with steps leading to the rear of the garden where there is a gate leading to a driveway to the rear of the property providing off road parking.
Property Location
Similar Properties
Town house For Sale Heanor Town house For Sale DE75 Heanor new homes for sale DE75 new homes for sale Flats for sale Heanor Flats To Rent Heanor Flats for sale DE75 Flats to Rent DE75 Heanor estate agents DE75 estate agents



.png)