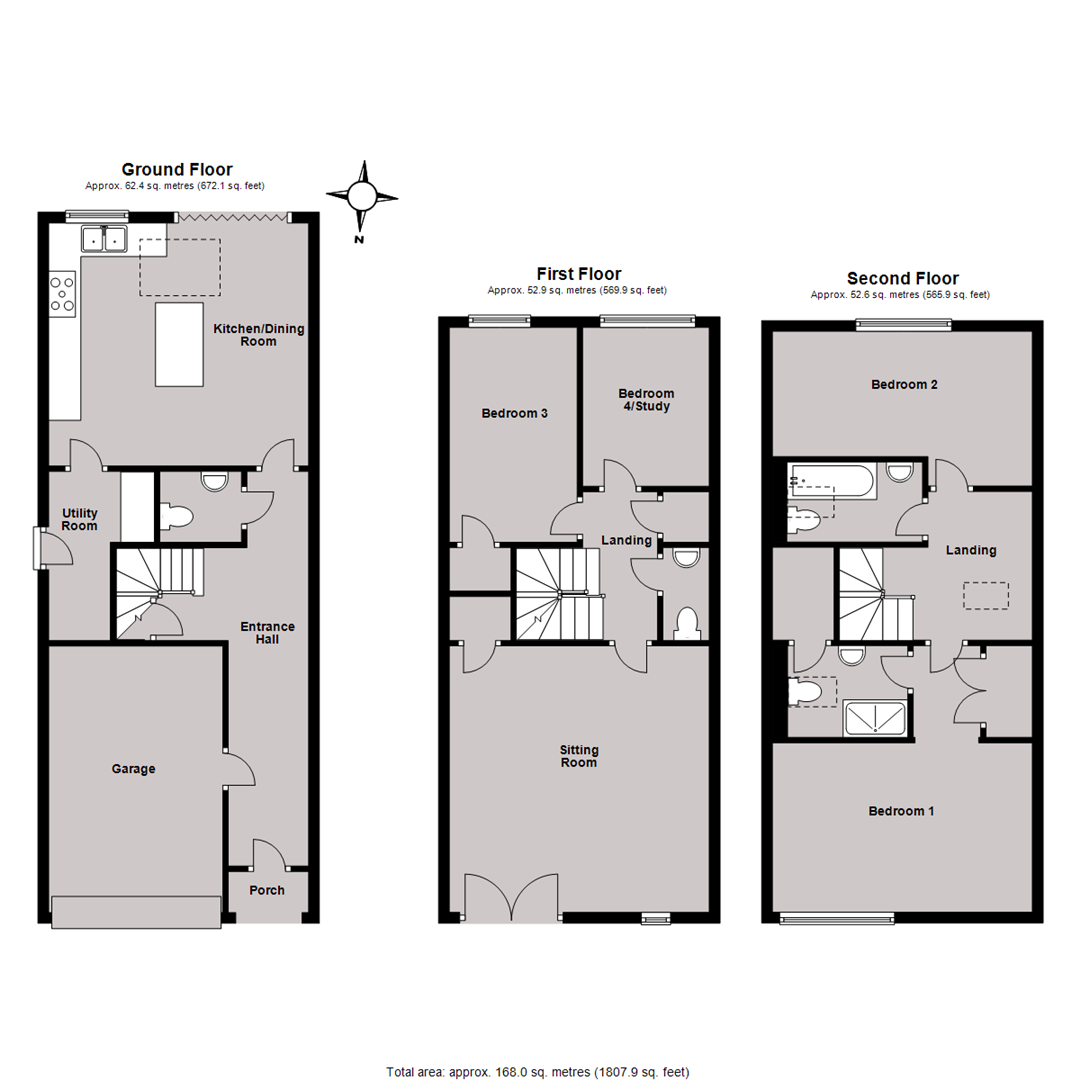4 Bedrooms Town house for sale in Joy Lane, Seasalter, Whitstable CT5 | £ 525,000
Overview
| Price: | £ 525,000 |
|---|---|
| Contract type: | For Sale |
| Type: | Town house |
| County: | Kent |
| Town: | Whitstable |
| Postcode: | CT5 |
| Address: | Joy Lane, Seasalter, Whitstable CT5 |
| Bathrooms: | 2 |
| Bedrooms: | 4 |
Property Description
A smartly presented contemporary town house forming part of this exclusive development of three homes, situated in a much sought after sea facing location on Whitstable's prized Joy lane, from where it commands spectacular views across Whitstable Bay and towards the Isle of Sheppey beyond.
The spacious accommodation is set over three floors and has been designed to maximise the front facing views, with the house comprising a covered entrance porch, entrance hall, a first floor sitting room with Juliette balcony which provides the perfect vantage point to enjoy Whitstable's famous sunsets, a stylish kitchen/dining room with bi-folding doors opening to the garden, utility room, four bedrooms, two bathrooms (with en-suite shower room to the master bedroom) and two separate cloakrooms.
The South facing rear garden extends to 51ft (16m) and has been designed for ease of maintenance. A driveway and integral garage provide off road parking for a number of vehicles.
Location
Joy Lane is one of the most favoured locations in Whitstable, a charming and fashionable town by the sea which boasts a varied array of delicatessens, popular public houses, highly-regarded restaurants and boutique shops. The town also enjoys a variety of educational and leisure amenities including sailing, watersports and bird watching, as well as the working harbour for which the town has become renowned. Whitstable mainline railway station provides frequent services to London (Victoria) approximately 90mins. The high speed Javelin service provides access to London (St Pancras) with a journey time of approximately 73mins. The A299 is accessible providing a dual carriageway link to the M2/A2 giving access to the channel ports and connecting motorway network.
Accommodation
The accommodation and approximate measurements are:
• Covered Entrance Porch
• Entrance Hall
• Sitting Room (4.97m x 4.85m (16'4" x 15'11"))
• Kitchen/Dining Room (4.85m x 4.55m (15'11 x 14'11))
At maximum points.
• Utility Room (3.18m x 1.15m (10'5" x 3'9"))
At maximum points.
• Cloakroom
• Bedroom 1 (4.85m x 3.15m (15'11 x 10'4))
At maximum points.
• En-Suite Shower Room (2.57m x 2.92m (8'5 x 9'7))
At maximum points.
• Bedroom 2 (4.85m x 2.54m (15'10" x 8'3"))
At maximum points.
• Bedroom 3 (4.01m x 2.39m (13'2" x 7'10"))
At maximum points
• Bedroom 4/Study (2.96m x 2.37m (9'9" x 7'9"))
• Bathroom (2.79m x 1.50m (9'2 x 4'11))
At maximum points.
• Cloakroom
• Integral Garage (4.98m x 3.25m (16'4 x 10'8))
• Rear Garden (15.54m x 6.71m (51' x 22'))
At maximum points.
Solar Energy
The house benefits from thermal solar panels which contribute towards the hot water supply.
Property Location
Similar Properties
Town house For Sale Whitstable Town house For Sale CT5 Whitstable new homes for sale CT5 new homes for sale Flats for sale Whitstable Flats To Rent Whitstable Flats for sale CT5 Flats to Rent CT5 Whitstable estate agents CT5 estate agents



.png)