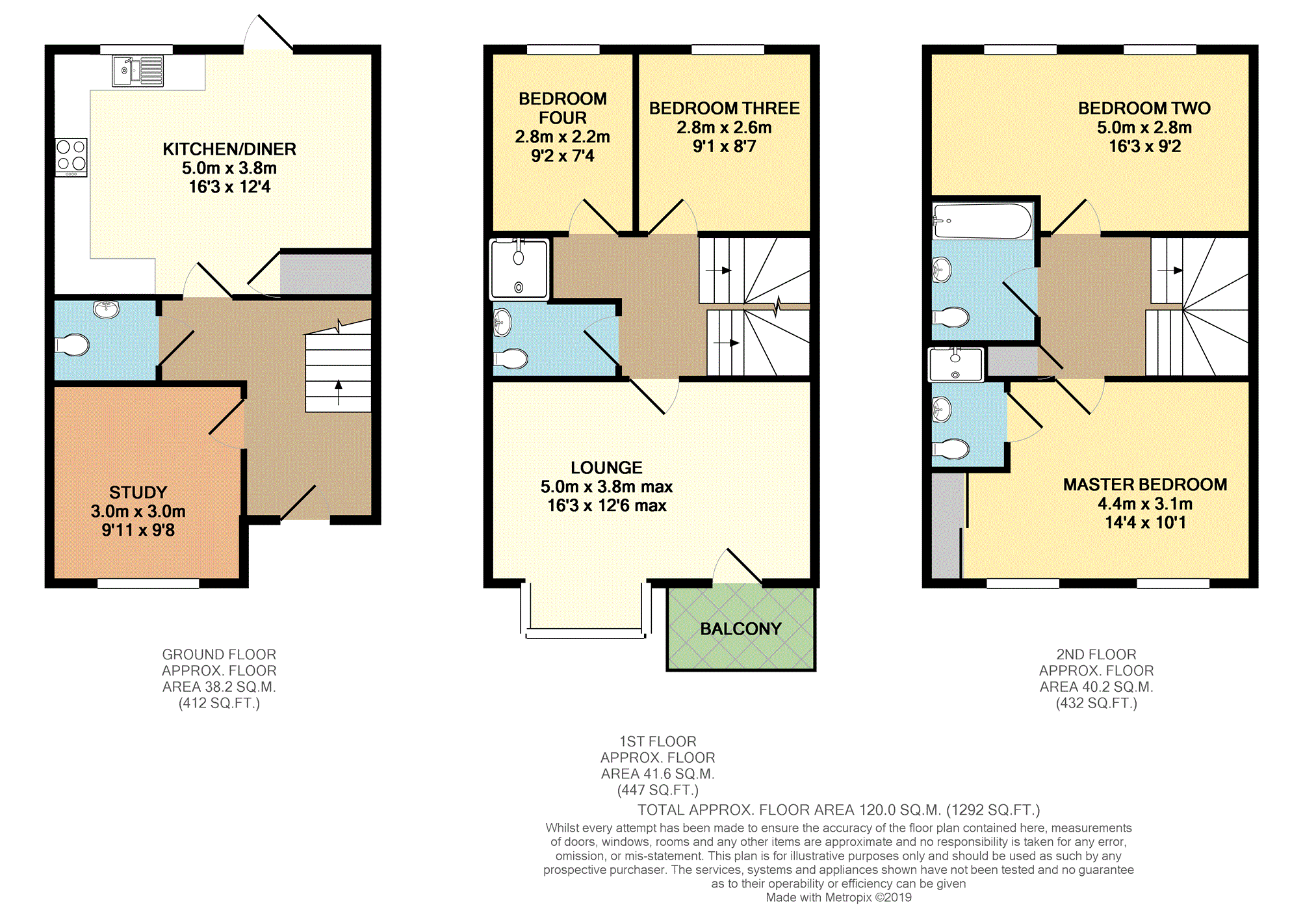4 Bedrooms Town house for sale in Kempton Drive, Warwick CV34 | £ 400,000
Overview
| Price: | £ 400,000 |
|---|---|
| Contract type: | For Sale |
| Type: | Town house |
| County: | Warwickshire |
| Town: | Warwick |
| Postcode: | CV34 |
| Address: | Kempton Drive, Warwick CV34 |
| Bathrooms: | 1 |
| Bedrooms: | 4 |
Property Description
A superbly appointed, spacious family home ideally situated for local amenities, transport links and schooling. Set within this highly regarded development, the accommodation is set over three floors and affords: Hallway, kitchen/dining room, study/bedroom five and guest cloakroom. To the first floor: Spacious lounge with balcony, two bedrooms and shower room. To the second floor: Master bedroom with en-suite, further double bedroom and family bathroom. A private rear garden and side garage with driveway parking. Viewing is absolutely essential!
Hallway
With stairs to the first floor and doors to the kitchen, study/bedroom five and guest cloakroom.
Kitchen/Diner
16'3 x 12'4
A generous room with designated kitchen and dining areas, a range of modern fitted base units and wall mounted cabinets, sink unit with drainer, inset hob and matching double ovens, integrated fridge/freezer, integrated dishwasher, door to the rear garden, under stairs cupboard, tiled flooring and a window to the rear elevation.
Study / Bedroom Five
9'11 x 9'8
With a window to the front elevation, television aerial point and would make a perfect study, bedroom or playroom to suit lifestyle.
Downstairs Cloakroom
With a wc, wash hand basin and radiator.
First Floor Landing
Having doors to the lounge, two bedrooms, shower room and stairs to the second floor.
Lounge
16'3 x 12'6 max
A lovely room with a walk in bay window, door to the balcony and television aerial point.
Shower Room
A white suite comprising: Shower cubicle, wash hand basin and wc.
Bedroom Three
9'1 x 8'7
With a window to the rear elevation and television aerial point.
Bedroom Four
9'2 x 7'4
With a window to the rear elevation.
Second Floor Landing
Having doors to two bedrooms, bathroom and airing cupboard.
Master Bedroom
14'4 x 10'1
With a built in wardrobe with sliding doors, two windows to the rear elevation, door to the en-suite and television aerial point
Master En-Suite
A white suite comprising: Shower, wc, wash hand basin and chrome heated towel rail.
Bedroom Two
16'3 x 9'2
With two windows to the front elevation and television aerial point.
Bathroom
A white suite comprising: Panelled bath, wash hand basin and wc.
Rear Garden
A good size garden laid to lawn with a paved patio, door to the side garage and screened by timber fencing to the boundaries.
Garage
With an up and over door and power supply.
Property Location
Similar Properties
Town house For Sale Warwick Town house For Sale CV34 Warwick new homes for sale CV34 new homes for sale Flats for sale Warwick Flats To Rent Warwick Flats for sale CV34 Flats to Rent CV34 Warwick estate agents CV34 estate agents



.png)
