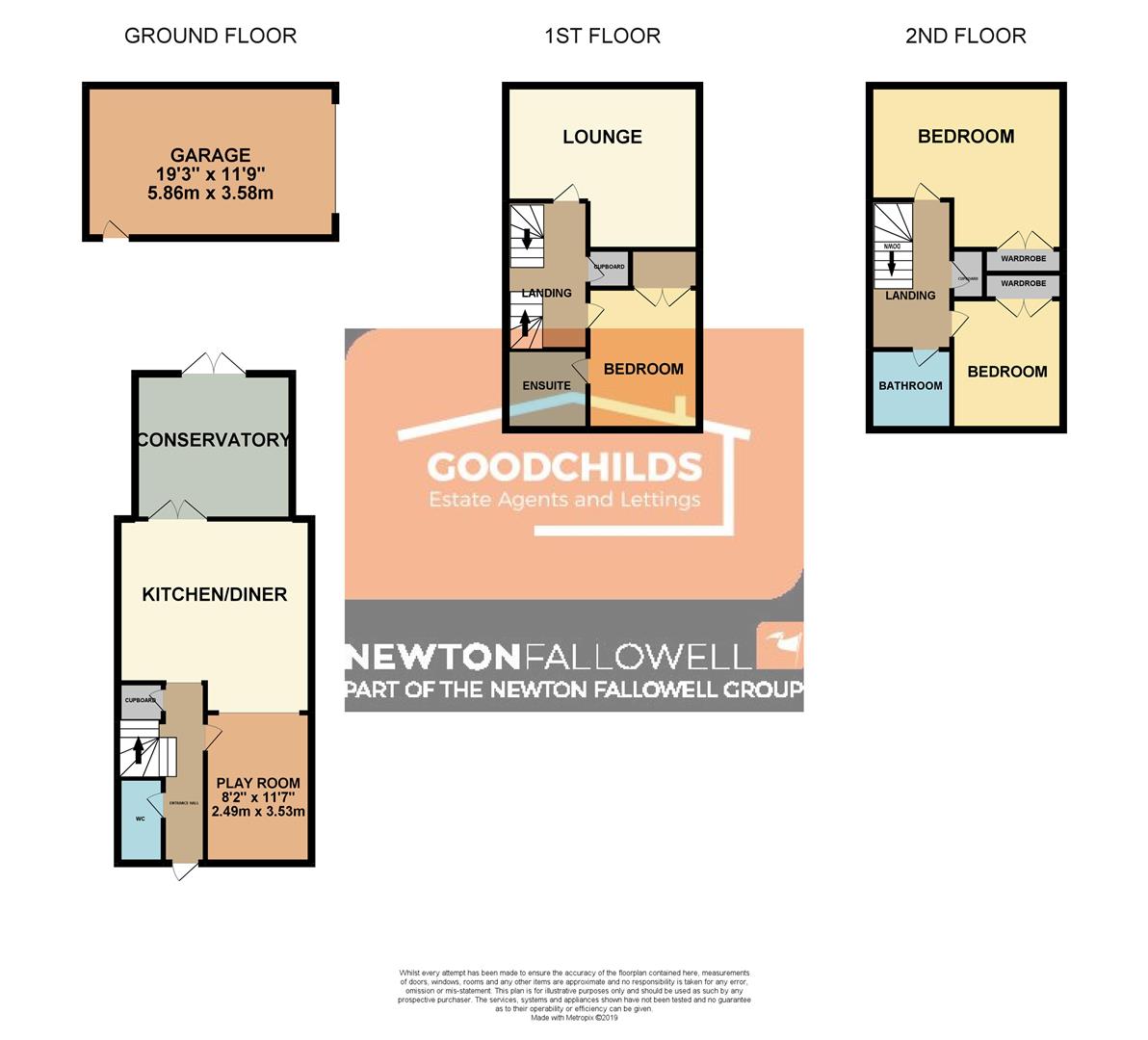3 Bedrooms Town house for sale in Kennington Oval, Trentham, Stoke-On-Trent ST4 | £ 210,000
Overview
| Price: | £ 210,000 |
|---|---|
| Contract type: | For Sale |
| Type: | Town house |
| County: | Staffordshire |
| Town: | Stoke-on-Trent |
| Postcode: | ST4 |
| Address: | Kennington Oval, Trentham, Stoke-On-Trent ST4 |
| Bathrooms: | 2 |
| Bedrooms: | 3 |
Property Description
A super family home located on the sought after Trentham Lakes development offering easy access to Trentham Gardens and excellent local schooling. Internally the accommodation briefly comprises; Entrance Hallway, Downstairs WC, Kitchen Diner, Play Room / Formal Dining Room, Lounge, Three Double Bedrooms, Family Bathroom & En-Suite.
Front
Hallway (0.99m x 4.24m (3'3 x 13'11))
Having door to front and radiator.
Cloakroom (0.99m x 2.01m (3'3 x 6'7))
Having white two piece suite comprising; W.C and wash hand basin. Radiator and double glazed window to front.
Play Room / Dining Room (2.49m x 3.53m (8'2 x 11'7))
Having radiator and double glazed window to front.
Kitchen/Diner (4.55m x 4.55m max (14'11 x 14'11 max))
Having a range of wall and base units with preparation worksurfaces over incorporating sink drainer. Integrated oven with hobs and extractor over, plumbing for automatic washing machine and space for fridge/freezer. Radiator, double glazed window and french doors to rear.
Conservatory (3.68m x 3.40m (12'1 x 11'2))
Having radiator and french doors to rear.
1st Floor Landing
Lounge (4.55m x 3.81m (14'11 x 12'6))
Having radiator and double glazed windows to rear.
Bedroom Two (2.57m x 3.63m (8'5 x 11'11))
Having radiator, built in wardrobe and double glazed window to front.
Ensuite (1.91m x 1.88m (6'3 x 6'2))
Having white three piece suite comprising; W.C, wash hand basin and shower cubicle. Radiator and double glazed window to front.
2nd Floor Landing
Bedroom One (4.55m x 3.81m (14'11 x 12'6))
Having radiator, built in wardrobe and double glazed window to rear.
Bedroom Three (2.57m x 3.07m (8'5 x 10'1))
Having radiator, built in wardrobe and double glazed window to front.
Family Bathroom (1.88m x 1.91m (6'2 x 6'3))
Having white three piece suite comprising; W.C, wash hand basin and panelled bath. Radiator and double glazed window to front.
Garage
Having up-and-over door, electricity supply and door to side leading to rear garden.
Rear
Having low-maintenance rear garden with artificial grass, full height fence panels, patio area and access to garage.
Property Location
Similar Properties
Town house For Sale Stoke-on-Trent Town house For Sale ST4 Stoke-on-Trent new homes for sale ST4 new homes for sale Flats for sale Stoke-on-Trent Flats To Rent Stoke-on-Trent Flats for sale ST4 Flats to Rent ST4 Stoke-on-Trent estate agents ST4 estate agents



.png)











