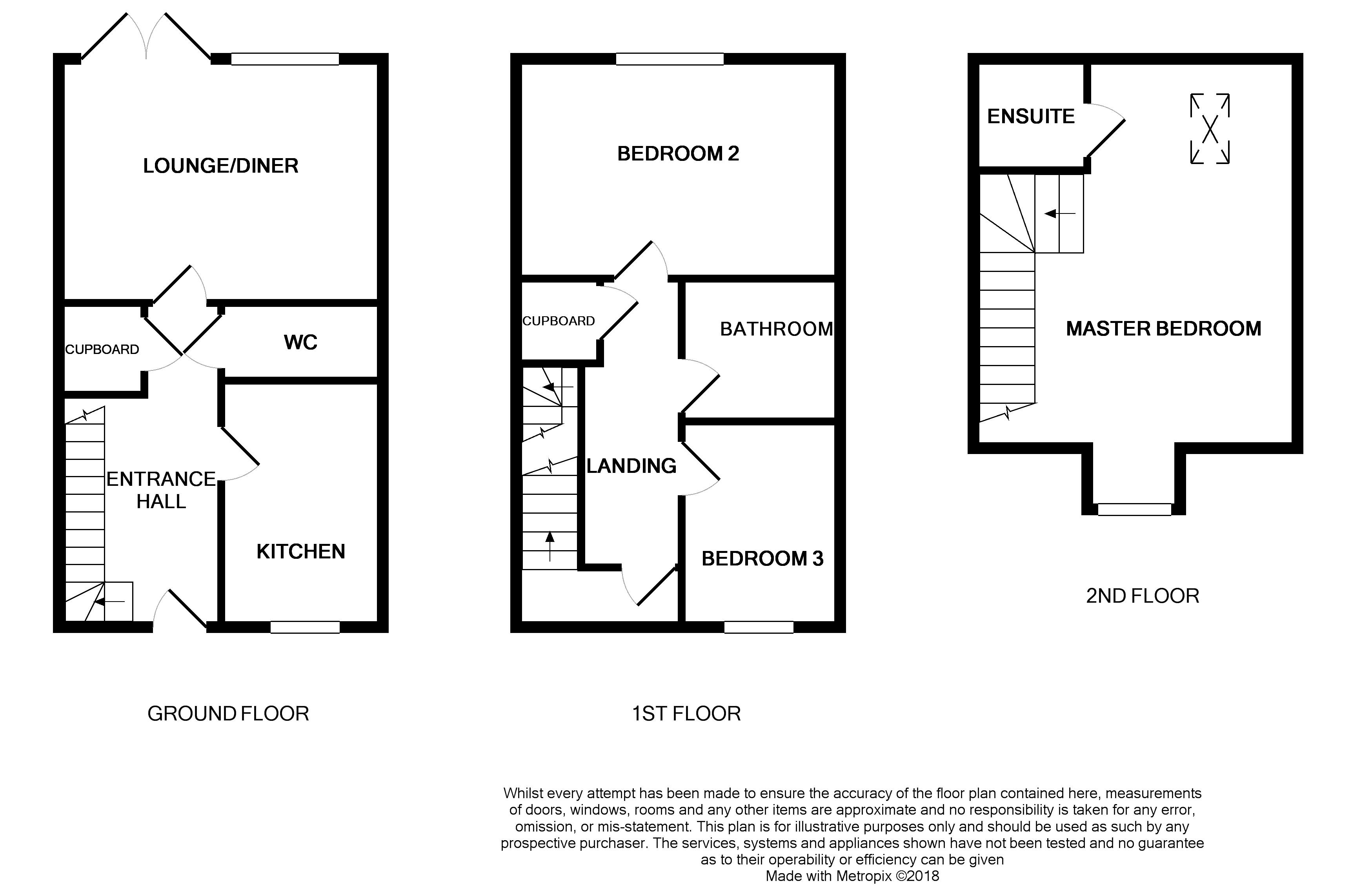3 Bedrooms Town house for sale in Kiln View, Hanley, Stoke-On-Trent ST1 | £ 139,950
Overview
| Price: | £ 139,950 |
|---|---|
| Contract type: | For Sale |
| Type: | Town house |
| County: | Staffordshire |
| Town: | Stoke-on-Trent |
| Postcode: | ST1 |
| Address: | Kiln View, Hanley, Stoke-On-Trent ST1 |
| Bathrooms: | 2 |
| Bedrooms: | 3 |
Property Description
Three, Two, One......Go! The race is on and will it be the first time buyer, the investor, the upsizer, or the downsizer who will be first to the finishing line will win this fantastic modern three storey town house which is well presented and in a great position for all the amenities you could possibly need or want! With accommodation laid out over three floors having lounge diner, kitchen and guest cloaks on the ground floor, two good bedrooms and family bathroom on the first floor and stunning master bedroom with en suite on the second, there is all the space you could hope for. Combine this with an attractive low maintenance rear garden and allocated parking, and again, you're on to a winner! So, get ready, get set and Go!
Entrance Hall
A light and spacious entrance hall with understairs storage cupboard, radiator and doors leading to all ground floor accommodation. Stairs lead to first floor.
Lounge Diner (13' 7'' x 10' 1'' (4.14m x 3.07m))
Overlooking the rear garden, with two radiators, double glazed French doors leading to the patio and double glazed window to rear.
Kitchen (10' 2'' x 6' 9'' (3.10m x 2.06m))
Finished in a contemporary style with fitted work surfaces extending along two sides incorporating a one and a half stainless steel sink unit with mixer taps and having tiled splashbacks. A matching range of base, drawer and wall mounted units with built in oven, four burner gas hob and cooker hood over. Further appliance spaces suitable for fridge freezer and washing machine. Radiator and double glazed window to front.
Guest Cloakroom (6' 9'' x 3' 3'' (2.06m x 0.99m))
Fitted with a white suite comprising close coupled W.C and pedestal wash hand basin with tiled splashback. Radiator.
First Floor
Landing
The first floor landing has access to first floor accommodation and the airing cupboard. Door lead to the stairs which will lead to the master bedroom on the second floor.
Bedroom Two (13' 7'' x 9' 1'' (4.14m x 2.77m))
A good double bedroom with double glazed window and radiator.
Bedroom Three (8' 6'' x 6' 6'' (2.59m x 1.98m))
Having radiator and double glazed window to front.
Bathroom (6' 6'' x 6' 0'' (1.98m x 1.83m))
A well appointed family bathroom with white suite comprising of a panel bath with mixer shower taps, pedestal wash hand basin and close coupled W.C, mosaic style part tiling to the walls and radiator.
Second Floor
Master Bedroom (16' 4'' x 9' 8'' (4.97m x 2.94m))
The door on the first floor leads to a small landing with double glazed window to front and then stairs leading to the superb master bedroom. There is a double glazed window to the front and rear double glazed skylight, two radiators.
En Suite (4' 9'' x 4' 9'' (1.45m x 1.45m))
Fitted with a white suite comprising of a walk in fully tiled shower cubicle with mains fed shower, pedestal wash hand basin and close coupled W.C. Radiator.
Exterior
To the front of the property there is a small fore garden attractively planted and to the rear a low maintenance garden with generous patio and gravelled garden. Hardstanding with useful garden shed. The garden is fully enclosed with panel fencing and a gate leading to the rear.
Directions
Leave stone Town centre and head North along the A34. At Hanford interchange turn right onto the A500. After approx 1.2 miles take the slip Road signposted for Ashbourne and keep in the right hand lane, at the traffic lights turn right and continue straight until the next roundabout where you will take the first exit on to A52 Leek Road. Continue for 1.4 miles and turn left onto Brentleigh Road, at the T junction turn right and then left onto Bewley Court to where you will find the property on the left.
Buyer Note
Please note that this property is Leasehold - for further information please speak to a member of staff.
Property Location
Similar Properties
Town house For Sale Stoke-on-Trent Town house For Sale ST1 Stoke-on-Trent new homes for sale ST1 new homes for sale Flats for sale Stoke-on-Trent Flats To Rent Stoke-on-Trent Flats for sale ST1 Flats to Rent ST1 Stoke-on-Trent estate agents ST1 estate agents



.png)











