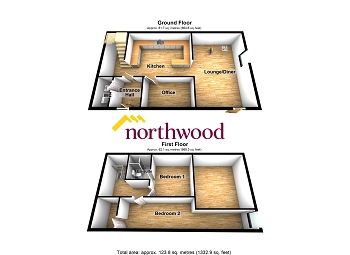2 Bedrooms Town house for sale in King Edward Court, Retford DN22 | £ 199,950
Overview
| Price: | £ 199,950 |
|---|---|
| Contract type: | For Sale |
| Type: | Town house |
| County: | Nottinghamshire |
| Town: | Retford |
| Postcode: | DN22 |
| Address: | King Edward Court, Retford DN22 |
| Bathrooms: | 0 |
| Bedrooms: | 2 |
Property Description
Northwood in-conjunction with Richdon Joinery are proud to present Phase II King Edward VI School Development, which is a unique opportunity to acquire an immaculately presented luxury town house in this prestigious building. The property benefit from a private entrance, entrance hall, guest wc, open plan living area which encompasses a lounge/diner and kitchen offering a comprehensive range of soft close kitchen units with integrated appliances including a double electric oven, a four ring halogen hob, dishwasher and a washer/dryer. The lounge/diner benefits from a range of original feature single glazed sash windows with open panoramic views of the King Edward VI School Building communal grounds. The three bedrooms comprise of a double master bedroom with an en-suite with three piece suite in brilliant white, two spacious double bedrooms and a bathroom with a three piece suite in brilliant white. The accommodation also benefits from a neutral colour scheme throughout, original feature sash windows, gas central heating provide by an Ideal Logic combination boiler, solid oak wooden panel doors throughout, fully carpeted, an individual burglar and fire alarm, a digitally operated intercom system, full use of the communal grounds and two secure allocated parking spaces.
Communal Car Park
Access via London Road, via a secure digitally controlled double wrought iron entrance gate leading to a secure car park with two allocated parking spaces and visitors parking spaces.
Communal Gardens
With an impressive backdrop of the Grade II listed King Edward School building, the communal garden area in front of the school will be sympathetically landscaped to enhance the existing range of mature preserved trees.
Entrance
A private double door entrance leads to:-
Entrance Hall
Benefiting from a neutral colour scheme, a central heating radiator, a range of power points, a solid oak spindled staircase and complimentary carpeting leads to the first floor accommodation, complimentary carpeting and a range of of solid oak panel doors leads to the rest of the ground floor accommodation.
Guest WC
Benefiting from a neutral colour scheme, a two piece suite in brilliant white comprising a low flush wc and a wash hand basin with a complimentary splash-back, a chrome ladder style towel radiator, an extractor fan and complimentary vinyl flooring.
Kitchen/Diner/Lounge
Benefiting from a neutral colour scheme this vast open plan living area benefits from a fully integrated soft close fitted kitchen, double doors that lead to the front of the property, a range of radiators, a range of power points and tv aerials with complimentary carpeting/vinyl flooring.
Stairs and Landing
From the entrance hall, a solid oak spindled staircase with complimentary hand rail and complimentary carpeting leads to a spacious landing area benefiting from a neutral colour scheme, a central heating radiator, a range of power points, complimentary flooring and a range of solid oak panel doors lead off to the rest of the first floor accommodation.
Bathroom
Benefiting from a neutral colour scheme and a three piece suite in brilliant white comprising a low flush wc, a wash hand basin with complimentary splash-back, a panel shower bath with an integrated chrome shower and complimentary splash-back, a chrome ladder style towel radiator, an extractor fan and complimentary vinyl flooring.
Bedroom Two
A front facing double bedroom benefiting from a neutral colour scheme with front aspect panoramic views of the communal gardens, a central heating radiator, a tv aerial point and complimentary carpeting.
Master Bedroom
A rear facing spacious double master bedroom benefiting from a neutral colour scheme with rear aspect view, a central heating radiator, a tv aerial point, a range of power points, complementary carpeting and an solid oak panel door leads to:-
Master En-suite
Benefiting from a neutral color scheme and a three piece in brilliant white comprising a low flush wc, a wash hand basin with complimentary splash-back, a glazed shower cubicle with an integrated chrome shower and complimentary splash-back, a chrome ladder style towel radiator, an extractor fan and complimentary vinyl flooring.
Additional Information
The King Edward School Development is a Grade II listed building. It should be noted that The King Edward VI School Development is a 50 years and over Development. The apartments are leasehold with a 999 years lease. Refurbished single glazed sash windows with brass trim fitted as standard. A burglar alarm and fire alarm is fitted as standard. The integrated kitchen includes washer/dryer, fridge/freezer, dishwasher, halogen hob, double electric oven, a chimney style cooker hood with an electric extractor fan. A Ideal Logic gas central heating combination boiler is fitted as standard. The management fee equates to £2.19 per day and covers the cost of, buildings insurance, the digital entry system, communal areas and gardens maintenance and general maintenance .
Property Location
Similar Properties
Town house For Sale Retford Town house For Sale DN22 Retford new homes for sale DN22 new homes for sale Flats for sale Retford Flats To Rent Retford Flats for sale DN22 Flats to Rent DN22 Retford estate agents DN22 estate agents



.png)

