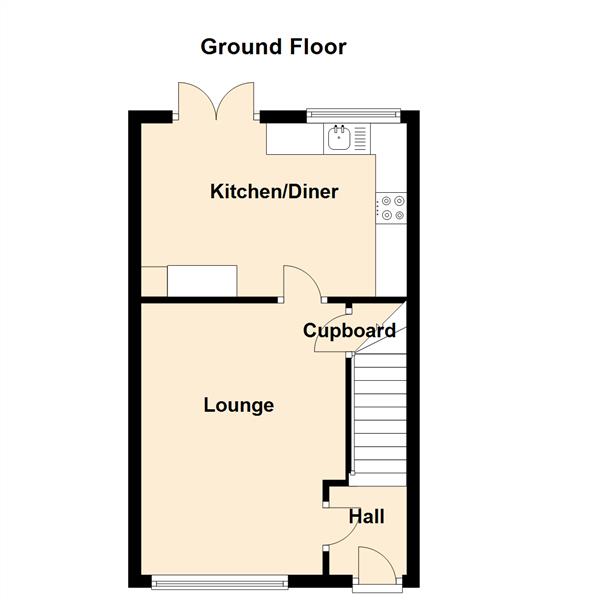2 Bedrooms Town house for sale in King George Road, Loughborough LE11 | £ 145,000
Overview
| Price: | £ 145,000 |
|---|---|
| Contract type: | For Sale |
| Type: | Town house |
| County: | Leicestershire |
| Town: | Loughborough |
| Postcode: | LE11 |
| Address: | King George Road, Loughborough LE11 |
| Bathrooms: | 1 |
| Bedrooms: | 2 |
Property Description
This spacious well presented two bedroom mid town house boasts a full width kitchen diner as well as main bedroom and the original second bedroom out of three has been adapted to a four piece bathroom suite whilst bedroom two remains a double spanning over the alley way. Gas central heating combination installed in November 2018 (This is not reflected in the EPC rating which has now improved thanks to its installation). Ideal for the first time buyer, investor or indeed young family, the layout in brief comprises of hall, lounge, well lit full width kitchen diner with integrated appliances in part, two double bedrooms, four piece bathroom suite. Potential off road car parking and low maintenance fore garden, particularly well proportioned rear garden which is not overlooked from beyond and backs onto the Grand Union canal. No upward chain, viewing recommended.
Accommodation
Replacement uPVC front entrance door with obscure double glazed glass central panel which provides natural lighting and access to the hall.
Hall
The hall has attractive oak effect laminate flooring, a double radiator with temperature control, single electrical socket, stairs to the first floor. Etched glazed effect replacement internal door through to the lounge.
Lounge (4.39m x 3.23m (14'5 x 10'7))
The lounge is well presented with neutrally decorated walls and illuminated by four recessed LED lights. A broad front elevation uPVC double glazed window with twin opening leaded lights making for a light and airy space. Radiator is beneath the window, multiple electrical sockets and a mid wall TV aerial connection point with twin sockets beneath. Feature wall with floral wallcovering. Understairs cupboard. Replacement internal door through to:-
Kitchen Diner (4.34m x 2.79m (14'3 x 9'2))
The kitchen diner is yet another feature of the property having modern cupboard units in a modern cream gloss finish with brushed metal handles, Inset stainless steel sink unit with one and a half sink and drainer with brushed lever mixer tap over. Electric cooker point has a stainless steel extractor hood above. Base and eye level cupboards providing the storage. Oak effect laminate flooring continues through to the dining section and here there is plumbing for automatic washing machine, space for a fridge freezer. A pull out rack system and two further eye level cupboards, Neutral wall decoration, ten recessed halogen lights. A pair of uPVC double glazed double doors provide access to the garden.
First Floor Landing
Stairs lead from the hall to the first floor landing with roof space access access hatch and access to all first floor rooms.
Bedroom One (4.32m x 3.45m (14'2 x 11'4))
Impressively the main bedroom spans the full width of the property and has a front aspect double glazed window, radiator with temperature control and multiple electrical sockets. Neutrally decorated.
Bedroom One Reverse
Bedroom Two (3.07m x 2.72m (10'1 x 8'11))
The second double bedroom has a rear elevation tilt and turn double glazed window for ease of cleaning and means of escape with views over the garden and towards the Great Union canal. Radiator with temperature control, neutral wall decoration.
Bathroom
Originally bedroom number two the bathroom now comprises of four elements with an easy access shower enclosure which has both angle poised rain head shower and hand held shower attachments with slate coloured tiled splash backs. A bath with a tap mounted shower running from the recently installed combination boiler (November 2018). Wash hand basin and low level wc. Tilt and turn double glazed window with a view over the garden and radiator with temperature control.
Outside
To the front the property has been laid to stone to provide potential off road car parking whilst at the rear there is a brick outbuilding, crazy paved patio and substantial lawn garden beyond with path leading to the right hand side and a rear patio fully enclosed by timber fencing. The garden is not overlooked from beyond.
To Find The Property
From Loughborough town centre proceed along the A6 Leicester Road. At the bp petrol station turn left onto Beeches Road, over the Great Central railway bridge, follow the road along to its full extent taking the very last right hand turning into King George Road where the property is situated on the left hand side.
Services, Tenure And Council Tax
All mains services are available and connected to the property which is gas centrally heated. The property is freehold with vacant possession upon completion. Charnwood Borough Council - Tax Band B.
Disclaimer
We endeavour to make our sales particulars accurate and reliable, however, they do not constitute or form part of an offer or any contract and none is to be relied upon as statements of representation or fact. Any services, systems and appliances listed in this specification have not been tested by us and no guarantee as to their operating ability or efficiency is given. All measurements have been taken as a guide to prospective buyers only, and are not precise. If you require clarification or further information on any points, please contact us, especially if you are travelling some distance to view. Fixtures and fittings other than those mentioned are to be agreed with the seller by separate negotiation.
Property Location
Similar Properties
Town house For Sale Loughborough Town house For Sale LE11 Loughborough new homes for sale LE11 new homes for sale Flats for sale Loughborough Flats To Rent Loughborough Flats for sale LE11 Flats to Rent LE11 Loughborough estate agents LE11 estate agents



.png)



