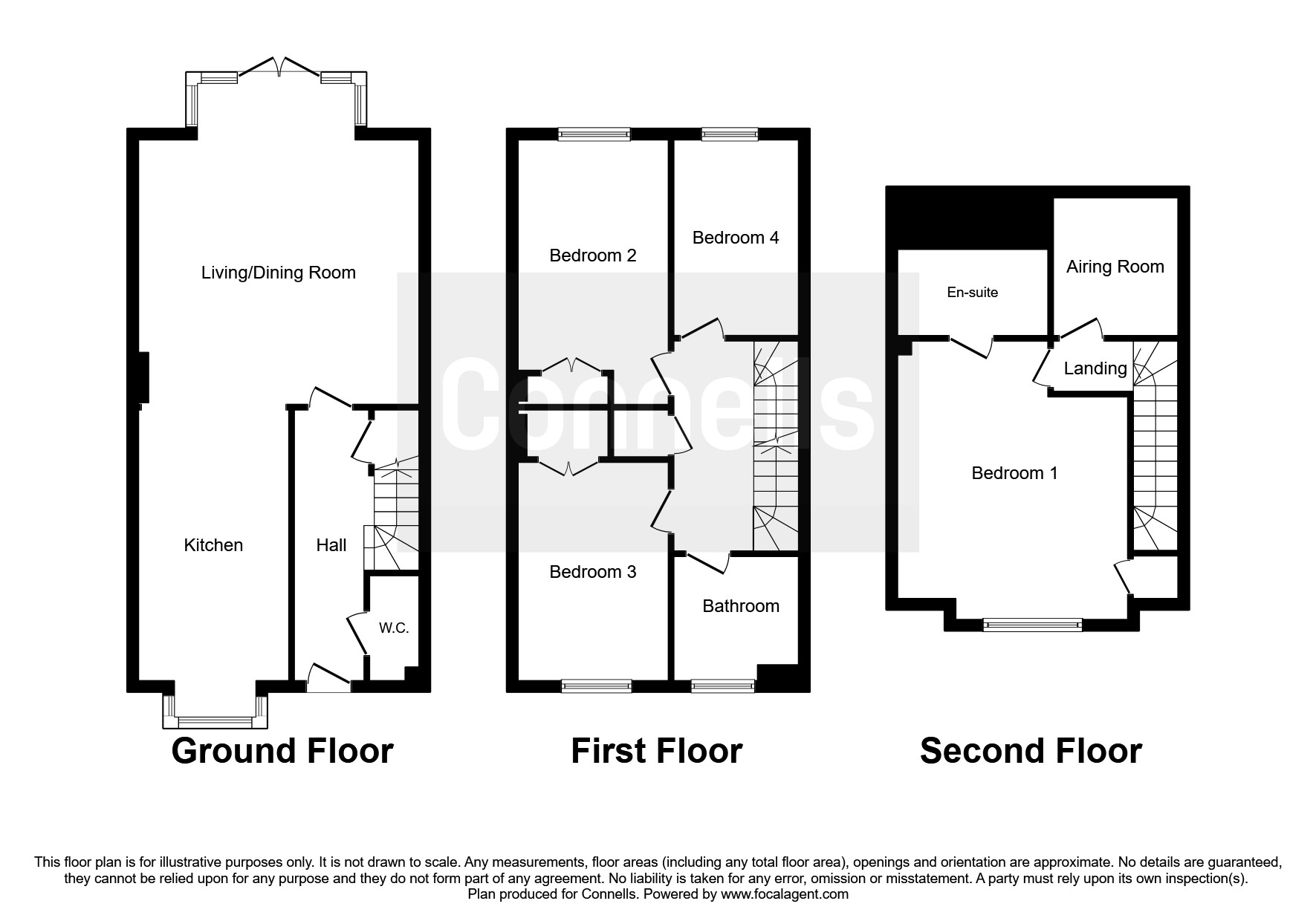4 Bedrooms Town house for sale in Kings Square, Taunton TA1 | £ 375,000
Overview
| Price: | £ 375,000 |
|---|---|
| Contract type: | For Sale |
| Type: | Town house |
| County: | Somerset |
| Town: | Taunton |
| Postcode: | TA1 |
| Address: | Kings Square, Taunton TA1 |
| Bathrooms: | 2 |
| Bedrooms: | 4 |
Property Description
Summary
Within the peaceful walled gardens of Kings Square, with a wide range of high quality finishing touches throughout, this beautifully appointed townhouse benefits from a west facing garden and backs on to Taunton's favoured vivary park. Available for sale with no onward chain.
Description
A sanctuary of tranquillity and reminiscent in its conception of a London Square, this unrivalled enclave within the historic and beautiful town of Taunton, encompasses the height of exclusive living. This particular home has the advantage of backing on to Taunton's popular Vivary Park and with a superb westerly outlook and a private enclosed garden, and in addition the wonderful frontal view enjoying the impact of the full length of the square can be enjoyed. This impressive four double bedroom townhouse comes with no onward chain, and also enjoys an alluring range of high quality finishing touches, which must be seen to be appreciated.
One of the most appealing features of Kings Square is the wide range of lovely walk ways and gardens, designated play area and numerous places to relax and unwind, within the listed walled perimeter, and the safety of the electronically controlled gateway for both pedestrian and vehicle access. An oasis simply waiting to be discovered!
Front Door
Leading to....
Entrance Hall
Integrated welcome mat. Radiator. Under stairs cupboard. 'Nest' Thermostat.
Cloak Room
Low level WC. Pedestal wash hand basin with mixer tap. Part tiling. Extractor fan. Radiator.
Lounge/Dining Area 19' 4" into bay x 16' 7" max ( 5.89m into bay x 5.05m max )
Double glazed boxed bay window to rear with double glazed patio doors leading out to the garden. Radiator. Open plan to the....
Kitchen Area 16' into bay x 9' max ( 4.88m into bay x 2.74m max )
Double glazed boxed bay window to front. Equipped with a comprehensive range of high quality wall and base mounted units with a variety of 'Bosch' integrated appliances including, electric oven and grill with separate gas hob and cooker hood over. Other integrated 'Bosch' appliances include fridge, freezer, washing machine, microwave and dishwasher. Impressive Granite work tops including one and a half bowl sink and drainer. Inset lights and variety of integrated down lighters. Radiator.
First Floor Landing
Large recessed cupboard.
Bedroom 2 14' 4" plus recess and wardrobe x 9' max ( 4.37m plus recess and wardrobe x 2.74m max )
Double glazed window to rear. Radiator. Double built in wardrobe.
Bedroom 3 10' 11" plus wardrobe x 9' ( 3.33m plus wardrobe x 2.74m )
Double glazed window to front. Radiator. Recessed double wardrobe.
Bedroom 4 10' 4" x 7' 4" ( 3.15m x 2.24m )
Double glazed window to rear. Radiator.
Family Bathroom
Suite comprising low level WC. Wash hand basin with mixer tap. Bath with shower panel and integral shower over. Opaque double glazed window to front. Heated towel rail. Inset lights. Extractor fan. Part tiling. Shaver point.
Second Floor Landing
Recessed walk-in airing room with slatted shelving unit. This room also houses a wall mounted 'Worcester' boiler and water tank.
Master Bedroom 15' 9" max x 10' 5" max plus wardrobe and recess ( 4.80m max x 3.17m max plus wardrobe and recess )
Double glazed window to front enjoying a spectacular view onto the square. Radiator. Attic hatch. Double built in wardrobe.
Ensuite
Suite comprising low level WC, wash hand basin with mixer tap, twin shower cubicle with integrated shower unit and overhead circular 'waterfall shower'. Part tiling. Heated towel rail. Inset lights. Extractor fan. Wall mounted vanity unit with light and shaver point.
Rear Garden
Enjoying a westerly aspect this enclosed private garden is laid to a combination of patio and lawn with attractive flower and shrub borders. The garden is further enhanced by a outside security lighting. There is also a good size storage shed with power and light. Gated rear pedestrian access.
Parking
Brick paved driveway to the front providing off road parking for one car, with security light water tap and weatherproof double power point. A further allocated space fronting on to the square allowing one further parking space. Visitor parking also available.
Directions
From Taunton proceed in a southerly direction along Silver Street, which continues into South Road. Take the turning right opposite Holway Avenue into Kings Square, where the property can be accessed by electronically controlled security gates.
1. Money laundering regulations - Intending purchasers will be asked to produce identification documentation at a later stage and we would ask for your co-operation in order that there will be no delay in agreeing the sale.
2: These particulars do not constitute part or all of an offer or contract.
3: The measurements indicated are supplied for guidance only and as such must be considered incorrect.
4: Potential buyers are advised to recheck the measurements before committing to any expense.
5: Connells has not tested any apparatus, equipment, fixtures, fittings or services and it is the buyers interests to check the working condition of any appliances.
6: Connells has not sought to verify the legal title of the property and the buyers must obtain verification from their solicitor.
Property Location
Similar Properties
Town house For Sale Taunton Town house For Sale TA1 Taunton new homes for sale TA1 new homes for sale Flats for sale Taunton Flats To Rent Taunton Flats for sale TA1 Flats to Rent TA1 Taunton estate agents TA1 estate agents



.png)

