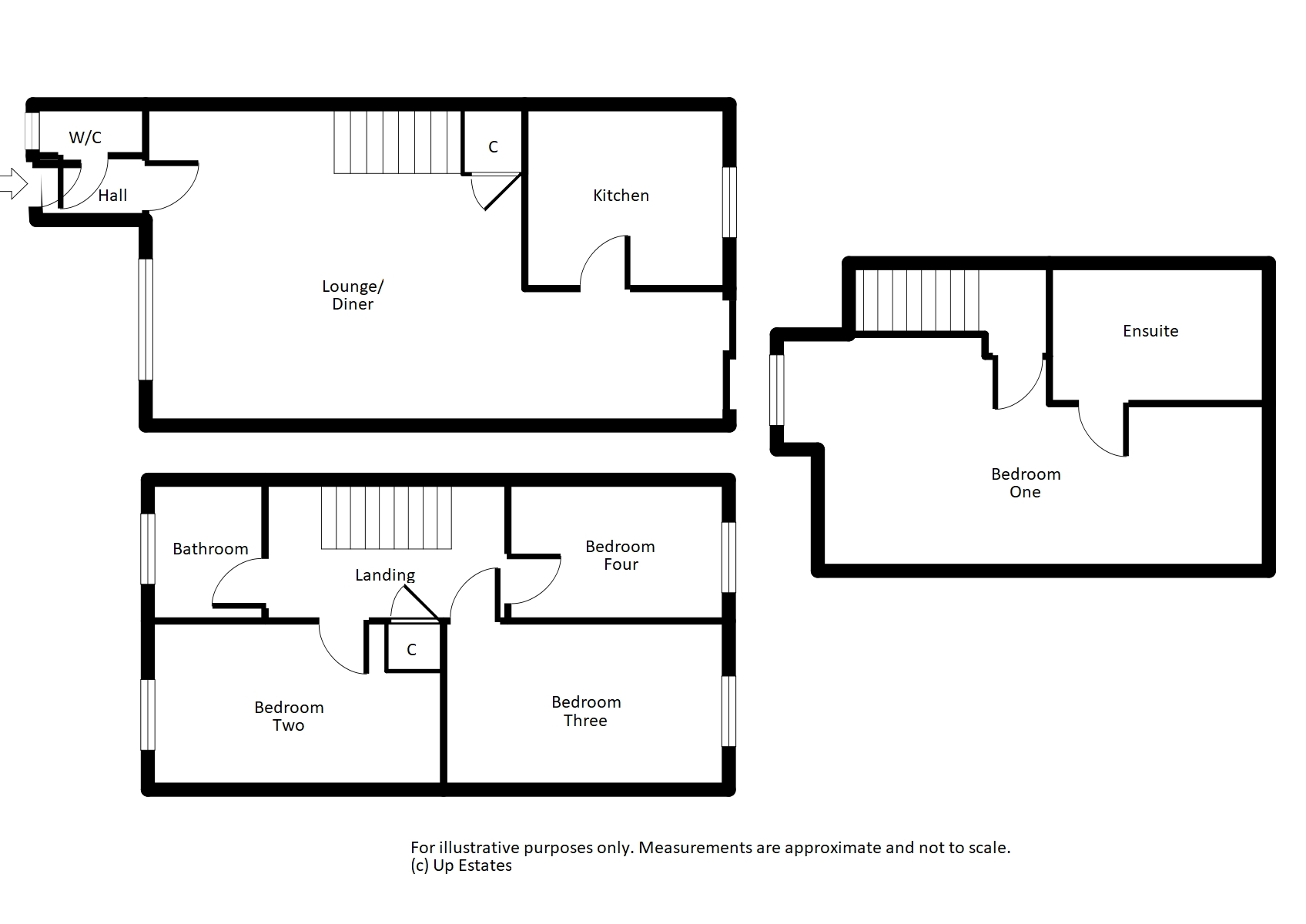4 Bedrooms Town house for sale in Kingswood Road, Nuneaton CV10 | £ 169,950
Overview
| Price: | £ 169,950 |
|---|---|
| Contract type: | For Sale |
| Type: | Town house |
| County: | Warwickshire |
| Town: | Nuneaton |
| Postcode: | CV10 |
| Address: | Kingswood Road, Nuneaton CV10 |
| Bathrooms: | 2 |
| Bedrooms: | 4 |
Property Description
Take a look inside this four bedroom, modern, town house which is well presented throughout and must be viewed to appreciate. The property offers generous living accommodation throughout and in brief comprises; Lounge/ dining room, kitchen, hallway and cloakroom to the first floor. To the first floor there are three bedrooms and a bathroom to the second floor there is a further bedroom with en-suite. Externally the property benefits from an enclosed rear garden and an allocated parking space. Viewing recommended.
Hall A welcoming entrance giving access to the W/C and lounge/diner.
W/C Having a hand wash basin and low level w/c.
Lounge/diner 27' 1" x 14' 11" (8.27m x 4.55m) A well presented reception room offering a central heated radiator, feature fireplace, double glazed window to the front aspect and sliding doors leading out into the rear garden.
Kitchen 9' 3" x 8' 5" (2.84m x 2.57m) Having matching wall and base mounted units with a roll top work surface over and a tiled splash back. Benefitting from an electric oven and a gas hob with an extractor over. Including a stainless steel sink and drainer with a mixer tap as well as space for appliances. There is also a double glazed window to the rear aspect.
Landing Giving access to three bedrooms and the family bathroom.
Bathroom 5' 8" x 6' 6" (1.75m x 2m) A part tiled bathroom having a panelled bath with shower over, pedestal hand wash basin and low level w/c.
Bedroom two 13' 8" x 7' 10" (4.19m x 2.39m) Having a central heated radiator and a double glazed window to the front aspect.
Bedroom three 13' 1" x 7' 10" (4.0m x 2.4m) Having a central heated radiator and a double glazed window to the rear aspect.
Bedroom four 10' 4" x 6' 7" (3.15m x 2.02m) The fourth bedroom offers a central heated radiator with a double glazed window to the rear aspect.
Bedroom one 20' 11" x 11' 1" (6.4m x 3.4m) Having a central heated radiator and a double glazed windows to both front and rear aspects. There is also a door leading into the ensuite.
Ensuite 5' 8" x 4' 7" (1.73m x 1.41m) A part tiled ensuite having a shower cubicle, hand wash basin and a low level w/c.
Rear aspect A very low maintenance rear garden having a timber decking, shale area and a garden storage shed.
Allocated parking There is an allocated parking space to the rear of the property.
Property Location
Similar Properties
Town house For Sale Nuneaton Town house For Sale CV10 Nuneaton new homes for sale CV10 new homes for sale Flats for sale Nuneaton Flats To Rent Nuneaton Flats for sale CV10 Flats to Rent CV10 Nuneaton estate agents CV10 estate agents



.png)
