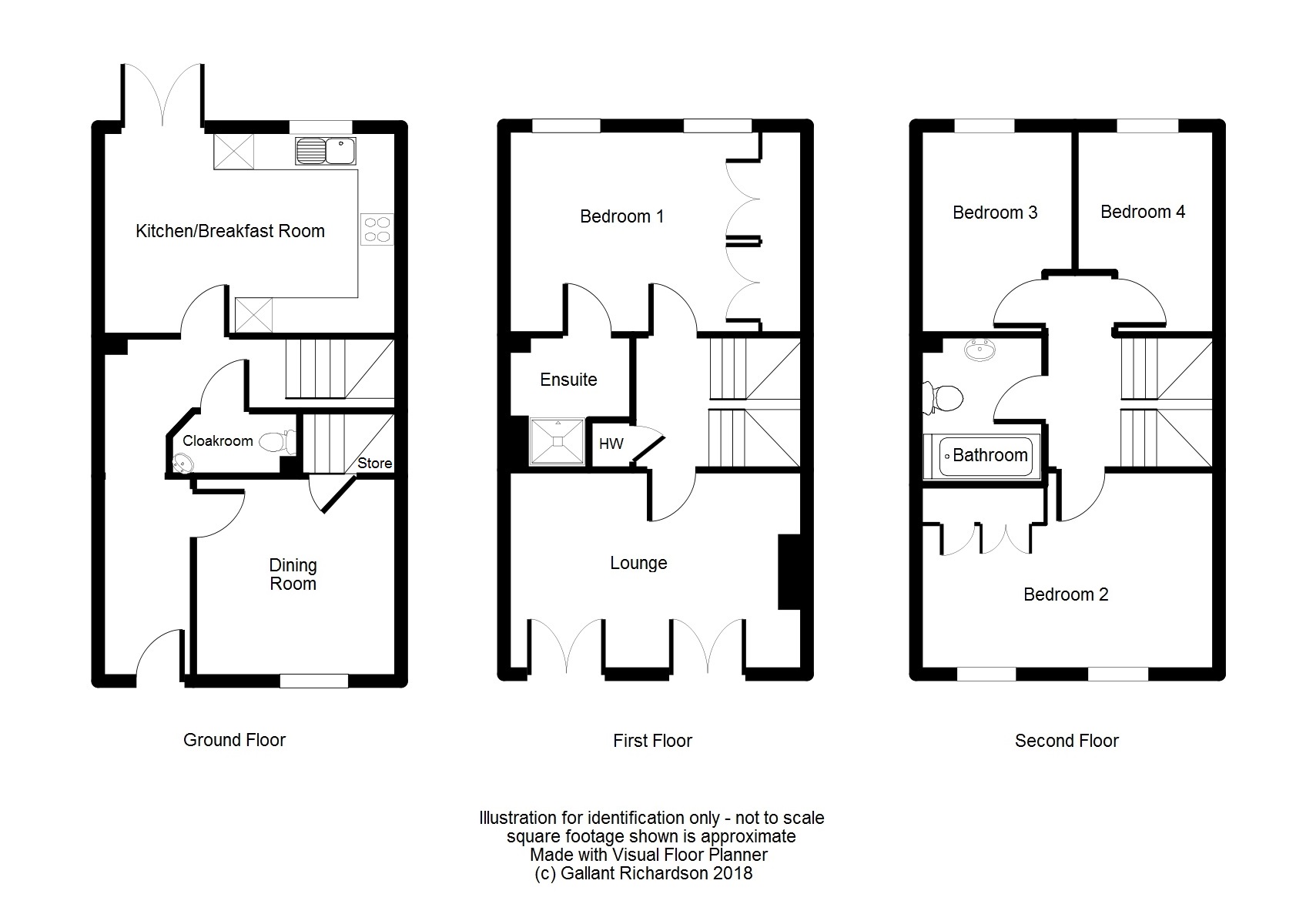4 Bedrooms Town house for sale in Kirk Way, Colchester CO4 | £ 325,000
Overview
| Price: | £ 325,000 |
|---|---|
| Contract type: | For Sale |
| Type: | Town house |
| County: | Essex |
| Town: | Colchester |
| Postcode: | CO4 |
| Address: | Kirk Way, Colchester CO4 |
| Bathrooms: | 1 |
| Bedrooms: | 4 |
Property Description
A beautifully presented four bedroom three storey family town house. The property which is offered with no onward chain is ideally located to the North of Colchester providing excellent access to the A12 and Colchesters North Station with access to London's Liverpool Street Station.
The property briefly comprises on the ground floor Kitchen/diner, dining room, cloakroom, On the first floor, Lounge, master bedroom and en-suite and 2nd floor three bedrooms and family bathroom.
The accommodation comprises:
Entrance to:
Reception Hall: Entrance hall with stairs ascending to first floor, radiator, doors to:
Kitchen/Diner: 4.40 x 3.02 (14' 5" x 9' 10") Comprising work surfaces with cupboards and drawers under and matching eye level units, inset one and a half bowl sink unit with mixer tap, tiled splash backs, double glazed window to rear and double glazed patio doors leading to rear garden, inset four ring gas hob, and eye level double oven, extractor hood, wall mounted gas fired concealed boiler, integrated dishwasher, integrated washing machine.
Dining Room: 3.01 x 2.98 (9' 10" x 9' 9") Double glazed window to front, radiator, built in storage cupboard.
Cloakroom: Comprising low level flush W.C. Wash hand basin, with storage beneath, radiator, extractor, part tiling.
First Floor Landing: Airing cupboard housing lagged cylinder and shelving, stairs ascending to 2nd floor, door to:
Lounge: 4.41 x 3.02 (14' 5" x 9' 10") Two sets of double glazed French doors onto Juliet balcony, two radiators.
Master Bedroom: 3.72 x 3.02 (12' 2" x 9' 10") Two double glazed windows to rear, radiator, range of built in wardrobes with hanging and shelving, door to:
En-Suite: Comprising tiled shower cubicle, low level flush W.C. Wall mounted wash hand basin, heated chrome ladder style towel rail, tiled floor, extractor fan.
Second Floor Landing: Access to insulated loft space, doors to:
Bedroom Two: 4.41 x 3.02 (14' 5" x 9' 10") Double glazed window to front, radiator, built in wardrobe.
Bedroom Three: 3.01 x 2.14 (9' 10" x 7') 'l'shaped Double glazed window to rear, radiator.
Bedroom Four: 3.01 x 2.1 (9' 10" x 6' 10") Double glazed window to rear, radiator, range of built in storage units.
Family Bathroom: Comprising low level flush W.C.Panelled bath with mixer taps, pedestal wash hand basin, tiled floor.
Outside Front: There is a small garden area to the front with off road parking for one vehicle giving access to the:
Garage: 5.11 x 2.82 (16' 9" x 9' 3") with up and over door, power and light connected, personal door to:
Rear: The rear garden is mainly laid to lawn with wooden fence panel surround and gated access to the rear.
Disclaimer: Every care has been taken with the presentation of these Particulars but complete accuracy cannot be guaranteed. If there is any point, which is of particular importance to you, please obtain professional confirmation. Alternatively, we will be pleased to check the information for you. These Particulars do not constitute a contract or part of a contract.
Consumer Protection from Unfair Trading Regulations 2008.
The Agent has not tested any apparatus, equipment, fixtures and fittings or services and so cannot verify that they are in working order or fit for the purpose. A Buyer is advised to obtain verification from their Solicitor or Surveyor. References to the Tenure of a Property are based on information supplied by the Seller. The Agent has not had sight of the title documents. A Buyer is advised to obtain verification from their Solicitor. Items shown in photographs are not included unless specifically mentioned within the sales particulars. They may however be available by separate negotiation. Buyers must check the availability of any property and make an appointment to view before embarking on any journey to see a property.
Property Location
Similar Properties
Town house For Sale Colchester Town house For Sale CO4 Colchester new homes for sale CO4 new homes for sale Flats for sale Colchester Flats To Rent Colchester Flats for sale CO4 Flats to Rent CO4 Colchester estate agents CO4 estate agents



.png)











