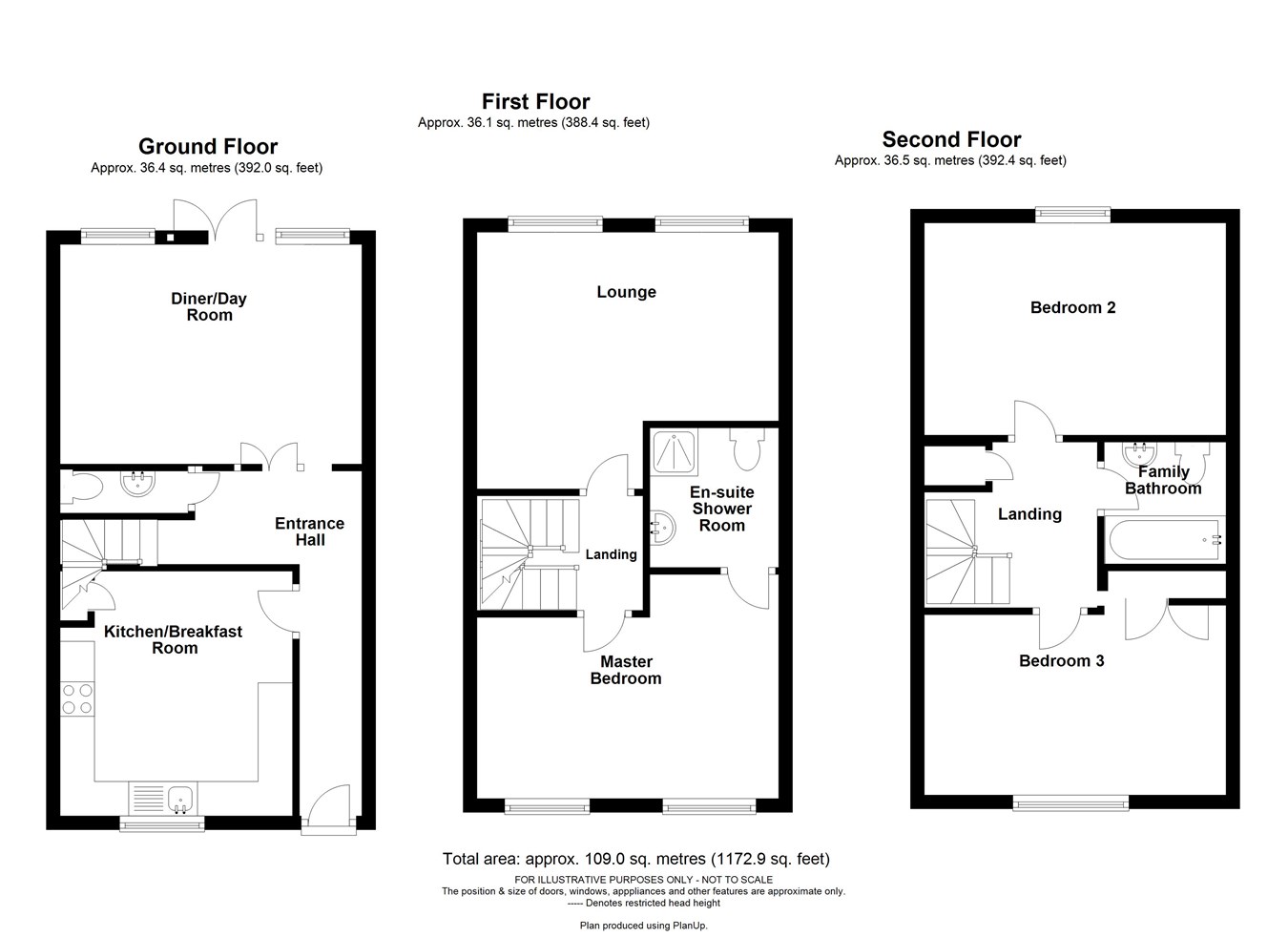3 Bedrooms Town house for sale in Lantern View, Orchard Road, Melbourn SG8 | £ 475,000
Overview
| Price: | £ 475,000 |
|---|---|
| Contract type: | For Sale |
| Type: | Town house |
| County: | Hertfordshire |
| Town: | Royston |
| Postcode: | SG8 |
| Address: | Lantern View, Orchard Road, Melbourn SG8 |
| Bathrooms: | 0 |
| Bedrooms: | 3 |
Property Description
A most attractive Town house in a pretty mews style setting within the heart of this pretty Village. The generous accommodation is arranged over three floors and comprises: 18ft entrance hallway, modern kitchen/breakfast room with fully integrated appliances, dining/ day room with French door to the garden and a guest cloakroom. The first floor has a lounge with two windows overlooking the garden and a master bedroom with an en suite shower room. Whilst on the second floor there is two further double bedrooms and a family bathroom. This charming and contemporary home also benefits from a pretty landscaped southerly aspect garden and a block paved driveway.
A beautifully presented and contemporary Town house set in a pretty of five properties within this sought after South Cambridgeshire Village. Melbourn has a host of amenities including highly regarded primary and secondary Schools, renowned butcher/delicatessen, convenience stores and restaurants/hostelries. There are excellent communication links via rail to London Kings Cross and Cambridge and by road via the A10, A505, A1/M and the M11. The property is double glazed and has a gas central heating system. Council tax band D
To the front of the property there is a block paved driveway with comfortable parking for two cars, pathway to the front door and external lighting.
The Southerly aspect rear garden has been landscaped to create an attractive high effect low maintenance space with external lighting and a garden shed.
Ground floor
entrance hall
Entrance door
Karndean flooring
Ceiling downlights
Stairs to first floor
Doors to
Kitchen
11' 8" x 11' 1"
(3.56m x 3.38m)
Window to the front aspect
Matching eye and base level units
Worktop with inset sink and a half with drainer
Four ring electric hob with chimney style extractor hood over
Integrated fridge freezer
Integrated dishwasher Integrated washing machine
Tiled splash backs
Karndean flooring
Ceiling downlights
Under stairs cupboard
Dining/ day room
14' 5" x 10' 6"
(4.39m x 3.20m)
‘French’ doors to the garden
Ceiling downlights
Karndean flooring
Guest cloakroom
Low level wc with eco flush
Wall mounted hand wash basin with tiled splashback
Heated towel rail
Karndean flooring
Extractor fan
First floor
first floor landing
Doors to
Stairs to the second floor
Master bedroom
14' 5" x 10' 8"
(4.39m x 3.25m)
Windows to the front aspect
Door to en-suite shower room
En suite shower room
6' 8" x 6' 2"
(2.03m x 1.88m)
Suite comprising low level wc with eco flush
Corner shower with glass and chrome doors
Vanity unit with inset wash basin and chrome mixer tap
Part tiled walls
Heated towel rail
Extractor fan
Ceiling downlights
Lounge
14' 5" x 12' 3"
(4.39m x 3.73m)
Windows to the front aspect
Second floor
second floor landing
Doors to
Large storage cupboard with loft access via hatch
Bedroom two
14' 5" x 10' 1"
(4.39m x 3.07m)
Window to the rear aspect
Bedroom three
14' 5" x 10' 8"
(4.39m x 3.25m)
Window to the front aspect
Family bathroom
5' 10" x 5' 10"
(1.78m x 1.78m)
White three piece suite comprising:
Low level wc with eco flush
Panelled bath with mixer tap and wall mounted shower attachment over
Vanity unit with inset wash basin and chrome mixer tap
Heated towel rail
Part tiled walls
Extractor fan
Ceiling downlights
Property Location
Similar Properties
Town house For Sale Royston Town house For Sale SG8 Royston new homes for sale SG8 new homes for sale Flats for sale Royston Flats To Rent Royston Flats for sale SG8 Flats to Rent SG8 Royston estate agents SG8 estate agents



.png)