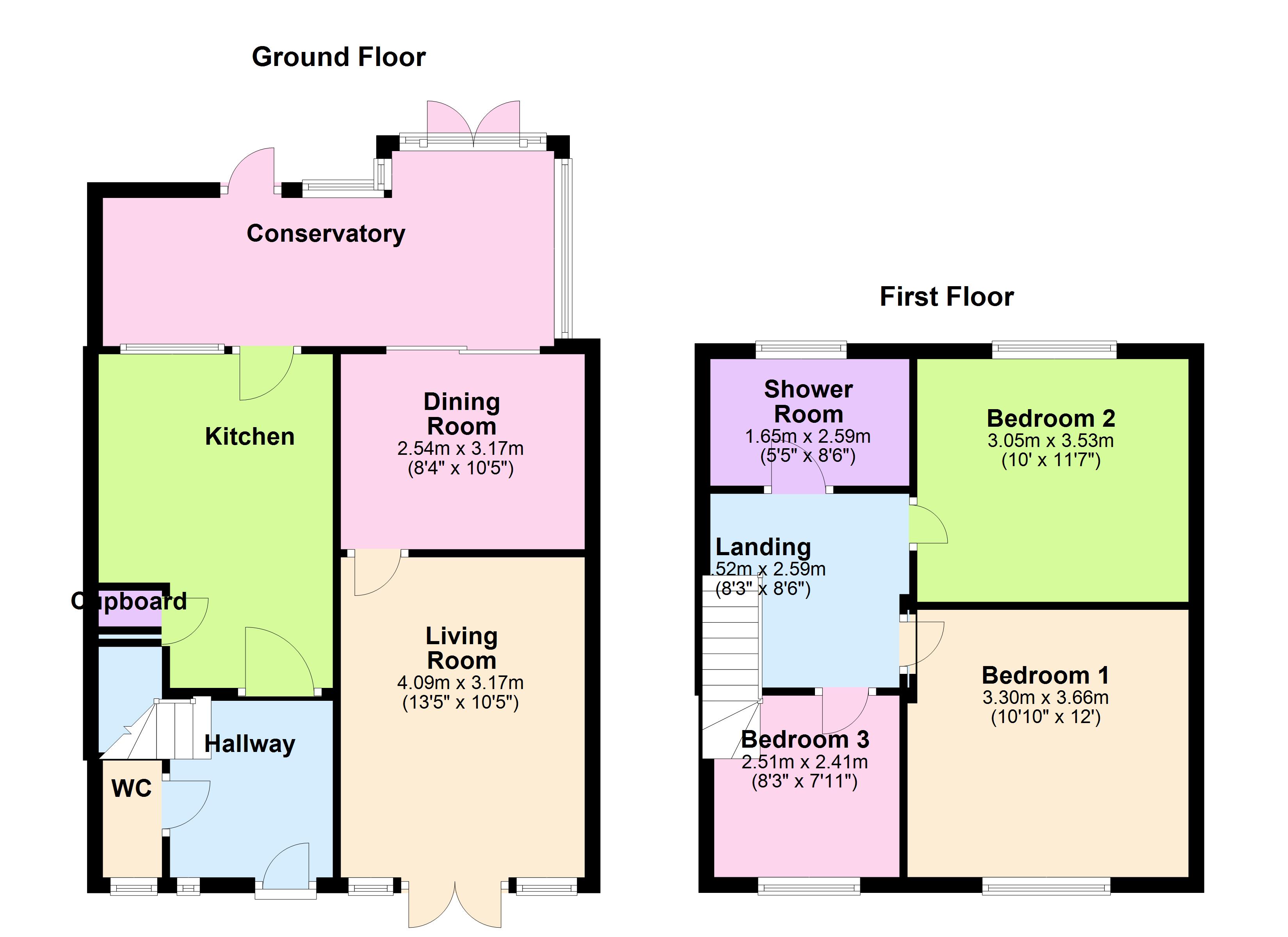3 Bedrooms Town house for sale in Lapwater Road, Greasbrough, Rotherham S61 | £ 115,000
Overview
| Price: | £ 115,000 |
|---|---|
| Contract type: | For Sale |
| Type: | Town house |
| County: | South Yorkshire |
| Town: | Rotherham |
| Postcode: | S61 |
| Address: | Lapwater Road, Greasbrough, Rotherham S61 |
| Bathrooms: | 2 |
| Bedrooms: | 3 |
Property Description
Fantastic end town house situated on a generous corner plot with gardens to three sides and views to the rear. The property has been well maintained throughout and improved over recent years. Situated within easy access of public transport links, access to the motorway network and country walks.
The accommodation in brief comprises entrance hallway, downstairs wc, fitted kitchen, lovely dining room with double doors to the spacious living room having french doors to the front garden, large conservatory and to the first floor there is a modern fitted shower room and three good size bedrooms. Double glazed and gas central heating throughout. To the outside there are beautiful gardens to three sides with lawn to the front with mature plants nd shrubs, to the rear is a lovely shaped lawn, stone patio and flower beds. Brick outhouse for storage. Must be viewed.
Entrance hallway 4'11 x 8'10
Entrance to the property is via a Upvc front door into the hallway with radiator to one wall, access to the downstairs wc.
Downstairs WC 2'8 x 5
With white suite comprising hand wash basin and low flush wc. Front facing double glazed window.
Kitchen 10 x 14'9
A good size fitted kitchen with wall and base units with a complementing work surface, inset sink and space for a large range type oven with extractor above. Space and plumbing for a dishwasher and fridge freezer. Rear facing double glazed window, Upvc door to the conservatory and radiator to one wall. There is also a large understairs storage cupboard.
Dining Room 8'4x 10'1
Well presented dining room with large rear facing patio doors into the conservatory, french doors lead into the living room so it can be opened up, ideal for entertaining. Radiator to one wall.
Living room 10'5 x 13'5
Spacious and well presented living room with feature fireplace, TV point, front facing double glazed windows and french doors leading out into the front garden.
Conservatory 18'9 x 8'4
A great addition to the ground floor accommodation is the double glazed conservatory with utility area to one corner having plumbing for a washing machine and tumble dryer.Tiled floor and french doors into the beautiful garden.
First floor
To the first floor landing there is a large airing cupboard and access hatch to the loft space.
Master Bedroom 12 x 10'10
Double master bedroom with front facing double glazed window and radiator.
Bedroom Two 10 x 11'7
Double bedroom two has a rear facing double glzed window with far reaching views, radiator to one wall.
Bedroom Three 7'11 x 8'3
Generous size single bedroom with front facing double glazed window and radiator.
Shower room 8'6 x 5'2
Modern fitted shower room having low flush wc, vanity hand wash basin and large walk in shower cubicle with mains pressure fed shower system.
Outside
The property benefits from being situated on a corner plot having gardens to three sides, the front is mainly laid to lawn with well established plants and shrubs. To the rear is a beautiful garden with stone patio, raised flower beds and shaped lawn. Mature small trees and hedging provides a great deal of privacy. There is also a large brick built outhouse for additional storage space.
Property Location
Similar Properties
Town house For Sale Rotherham Town house For Sale S61 Rotherham new homes for sale S61 new homes for sale Flats for sale Rotherham Flats To Rent Rotherham Flats for sale S61 Flats to Rent S61 Rotherham estate agents S61 estate agents



.png)











