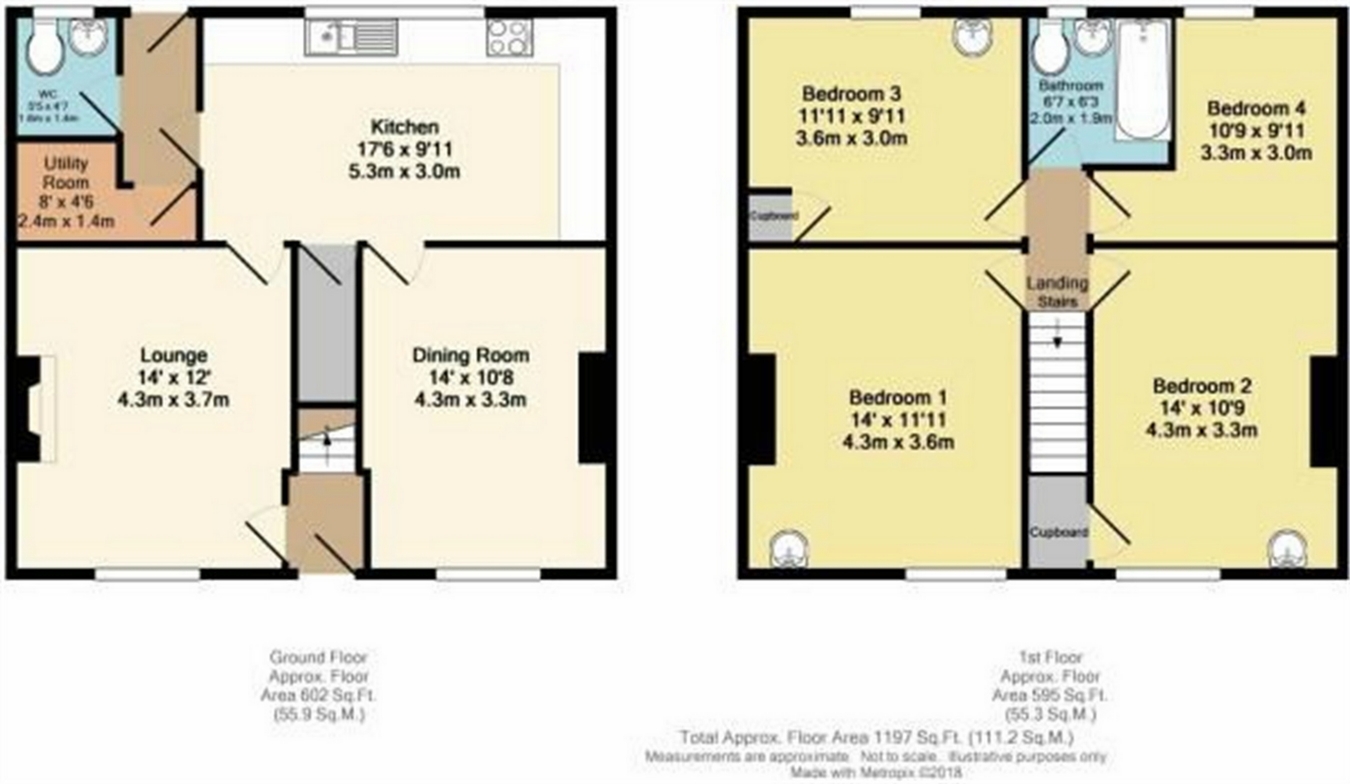4 Bedrooms Town house for sale in Laughton Road, Thurcroft, Rotherham, South Yorkshire S66 | £ 110,000
Overview
| Price: | £ 110,000 |
|---|---|
| Contract type: | For Sale |
| Type: | Town house |
| County: | South Yorkshire |
| Town: | Rotherham |
| Postcode: | S66 |
| Address: | Laughton Road, Thurcroft, Rotherham, South Yorkshire S66 |
| Bathrooms: | 0 |
| Bedrooms: | 4 |
Property Description
Offered to the open market with immediate vacant possession and no vendor chain is this spacious family home offering versatile living accommodation. Generously proportioned throughout, the property has a ground floor w.C., four first first floor bedrooms, three of double size and rear off-road parking accessed via the service road.
Accommodation Comprises:
Entrance Hallway
A front facing UPVC double glazed entrance door gives access and stairs rise to the first floor.
Lounge
12' x 14' (3.65m x 4.27m)
With a front facing UPVC double glazed window, central heating radiator and decorative coving to the ceiling. Wall lighting and focal fireplace.
Separate Dining Room
14' 1" x 10' (4.29m x 3.04m)
With a front facing UPVC double glazed window, central heating radiator, decorative coving to the ceiling, wall lighting and dado rail.
Dining Kitchen
17' 5" x 9' 10" (5.32m x 3.00m)
Set beneath the rear facing UPVC double glazed window and incorporated into the roll edge work surface is a sink unit with mixer tap. The kitchen is fitted with a range of wall, base and drawer units with cooking facilities to include an electric hob with oven below, there is space and plumbing for a washing machine and under-counter fridge and freezer. Central heating radiator and access to the:-
Rear Entrance Hallway
With a rear facing UPVC double glazed entrance door.
Utility Room
With space and plumbing for a washing machine.
Ground Floor w.C.
With a low flush w.C. And front facing UPVC double glazed opaque window.
First Floor Landing
Bedroom One
14' 1" x 12' 1" (4.30m x 3.68m)
With a front facing UPVC double glazed window, central heating radiator and wash hand basin.
Bedroom Two
9' 11" x 14' 1" (3.02m x 4.29m)
With a front facing UPVC double glazed window, central heating radiator, fitted storage and wash hand basin.
Bedroom Three
9' 9" x 12' (2.98m x 3.65m)
With a rear facing UPVC double glazed window, central heating radiator and wash hand basin.
Bedroom Four
9' 11" x 6' 11" (3.01m x 2.12m)
With a rear facing UPVC double glazed window and central heating radiator.
Family Bathroom
Hosting a three-piece suite in white comprising of a panelled bath with electric shower above, pedestal wash hand basin and low flush w.C.
Outside
To the front of the property is a good sized laid to lawn garden and mature trees providing screening from the main road. To the rear is a driveway providing off-road parking accessed via the rear service road.
Jw/sw The property is Freehold. EPC Rating D
Property Location
Similar Properties
Town house For Sale Rotherham Town house For Sale S66 Rotherham new homes for sale S66 new homes for sale Flats for sale Rotherham Flats To Rent Rotherham Flats for sale S66 Flats to Rent S66 Rotherham estate agents S66 estate agents



.gif)










