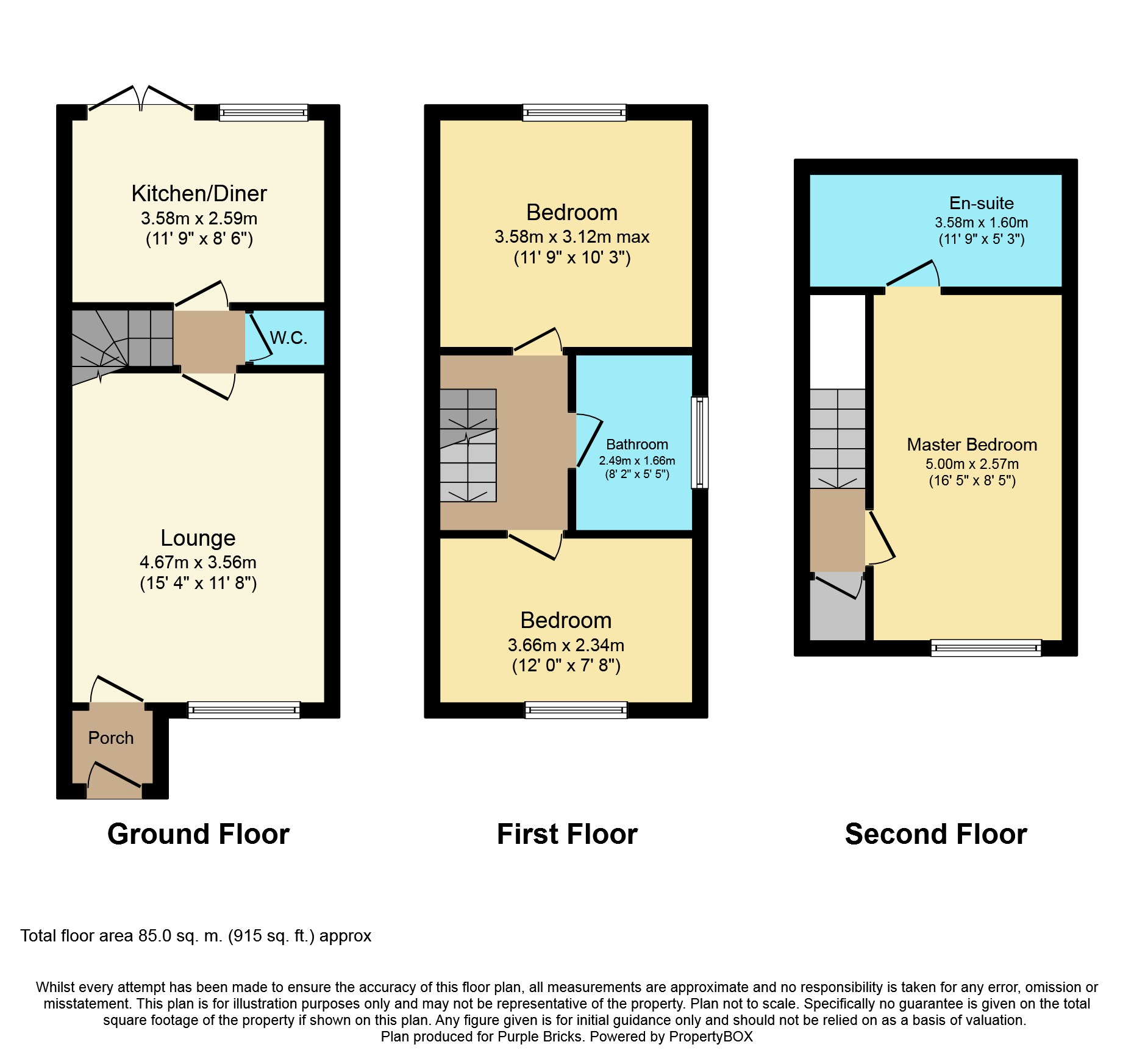3 Bedrooms Town house for sale in Levett Court, Rotherham S66 | £ 150,000
Overview
| Price: | £ 150,000 |
|---|---|
| Contract type: | For Sale |
| Type: | Town house |
| County: | South Yorkshire |
| Town: | Rotherham |
| Postcode: | S66 |
| Address: | Levett Court, Rotherham S66 |
| Bathrooms: | 1 |
| Bedrooms: | 3 |
Property Description
*** ideal for A first time buyer or family ***
*** three storey town house ***
*** two allocated parking spaces ***
This three bedroomed town house is situated on this popular development and is conveniently situated for the M1/M18 motorway network making commuting easier to all major towns and cities.
The property briefly comprises of entrance porch, lounge, dining kitchen having a range of wall and base units and downstairs cloakroom.
To the first floor are two bedrooms and family bathroom and to the second floor is a master bedroom with amazing views to the front of the property and benefitting from en suite facilities.
To the front of the property is a double driveway and to the rear is a lawned area of garden, decked areas of garden which are ideal for entertaining.
Entrance Porch
Useful entrance porch via the front entrance door.
Lounge
15'4 x 11'8
With window overlooking the front elevation. Central heating radiator, door leading into the useful porch area and understairs cloaks cupboard. Stairs rise to the first floor.
Kitchen/Dining Room
11'9 x 8'6
With a comprehensive range of wall and base units with work surfaces over. There is a one and a half stainless steel sink unit with mixer tap. Patio doors look onto the rear garden. Window overlooking the rear elevation. There is a built in electric oven, gas hob and extractor over. Central heating radiator.
Downstairs Cloakroom
With low flush WC and pedestal wash hand basin. Central heating radiator and shelving.
First Floor
Stairs rise to the first floor landing. Central heating radiator.
Bedroom One
11'9 x 10'3 max
With two windows overlooking the front and central heating radiator.
Bedroom Two
12' x 7'8
With window overlooking the front and central heating radiator.
Family Bathroom
Fitted with a three piece suite to include panelled bath with shower over and curtain rail. Pedestal wash hand basin and low flush WC. Central heating radiator.
Second Floor
Stairs rise to the second floor.
Master Bedroom
16'5 x 8'5
With window overlooking the front with wonderful views. Central heating radiator and access to the loft which has been boarded out.
Master En-Suite
Briefly comprising of shower cubicle, pedestal wash hand basin and low flush WC. Central heating radiator and skylight window allowing natural light into this room.
Gardens
To the front of the property is a double driveway allowing two car parking spaces.
To the rear is an enclosed rear garden having a lawned area of garden and decked areas which are ideal for entertaining.
Property Location
Similar Properties
Town house For Sale Rotherham Town house For Sale S66 Rotherham new homes for sale S66 new homes for sale Flats for sale Rotherham Flats To Rent Rotherham Flats for sale S66 Flats to Rent S66 Rotherham estate agents S66 estate agents



.png)











