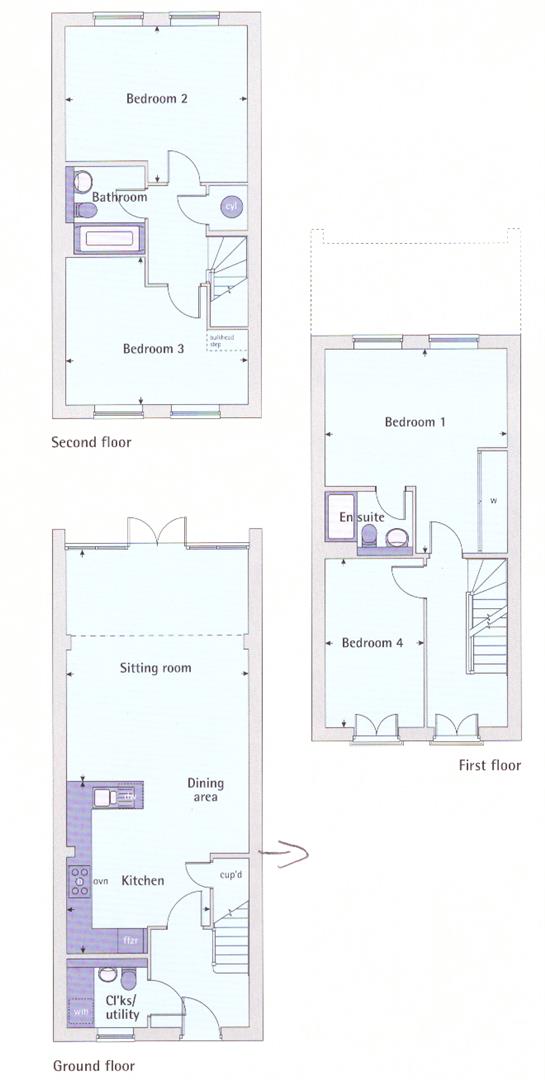4 Bedrooms Town house for sale in Limestone Grove, Houghton Regis, Dunstable LU5 | £ 350,000
Overview
| Price: | £ 350,000 |
|---|---|
| Contract type: | For Sale |
| Type: | Town house |
| County: | Bedfordshire |
| Town: | Dunstable |
| Postcode: | LU5 |
| Address: | Limestone Grove, Houghton Regis, Dunstable LU5 |
| Bathrooms: | 2 |
| Bedrooms: | 4 |
Property Description
Alexander & Co are pleased to offer for sale this immaculately presented 4 bedroom Town House built in 2014 & located on the popular 'Lakeview' estate on the border between Dunstable & Houghton Regis.
Accommodation comprises entrance hall, utility room / W.C, open plan living area with kitchen/diner and sun room, first floor landing, master bedroom with en-suite bathroom, bedroom four, second floor landing, two further bedrooms, bathroom, uPVC double-glazing, garage, off road parking & rear garden.
Internal viewing is highly recommended through owner’s agents Alexander & Company.
The Accommodation Comprises Of:
Obscure uPVC double-glazed door to:
Entrance Hall
Ceramic tiled flooring, rise and turn stairs to first floor, door to:
Utility Room / W.C
Obscure uPVC double-glazed window to front aspect, radiator, low level WC, pedestal wash hand basin, plumbing for washing machine, range of wall and base units, cupboard housing boiler, part tiled walls.
Kitchen/Diner Leading To Sun Room (4.32m x 9.70m (14'2" x 31'10"))
UPVC double-glazed patio doors and windows to rear aspect, uPVC sky light roof window, radiator, wood veneer laminate flooring, three radiators, understairs storage cupboard.
Kitchen Area
Range of wall, base and drawer units, roll top worksurfaces incorporating 1½ bowl stainless steel sink unit, integrated five burner gas hob and Hotpoint stainless steel extractor hood, integrated electric oven, integrated fridge/freezer, ceramic tiled flooring, spotlights.
First Floor
Landing
UPVC double-glazed window leading to Juliette balcony to front aspect, stairs rising to second floor, doors to:
Bedroom One (4.88m x 4.27m (16' x 14'))
Two uPVC double-glazed windows to rear aspect, built-in triple wardrobes, radiator, door to:
Ensuite Bathroom
Pedestal wash hand basin with vanity shelf above, walk-in shower cubicle, heated towel rail, part tiled walls, spotlights.
Bedroom Four (2.13m x 4.24m (7' x 13'11"))
UPVC double-glazed window to front aspect, radiator.
Second Floor
Landing
Airing cupboard housing megaflow hot water system, doors to:
Bedroom Two (4.27m x 3.66m (14' x 12'))
Two uPVC double-glazed windows to rear aspect, radiator.
Bedroom Three (4.27m x 3.35m (14' x 11'))
Two uPVC double-glazed windows to front aspect, radiator.
Bathroom
Panel bath with shower screen, low level WC, pedestal wash hand basin, tiled flooring, heated towel rail, part tiled walls.
Outside
Front
Rear Garden
Property Location
Similar Properties
Town house For Sale Dunstable Town house For Sale LU5 Dunstable new homes for sale LU5 new homes for sale Flats for sale Dunstable Flats To Rent Dunstable Flats for sale LU5 Flats to Rent LU5 Dunstable estate agents LU5 estate agents



.png)


