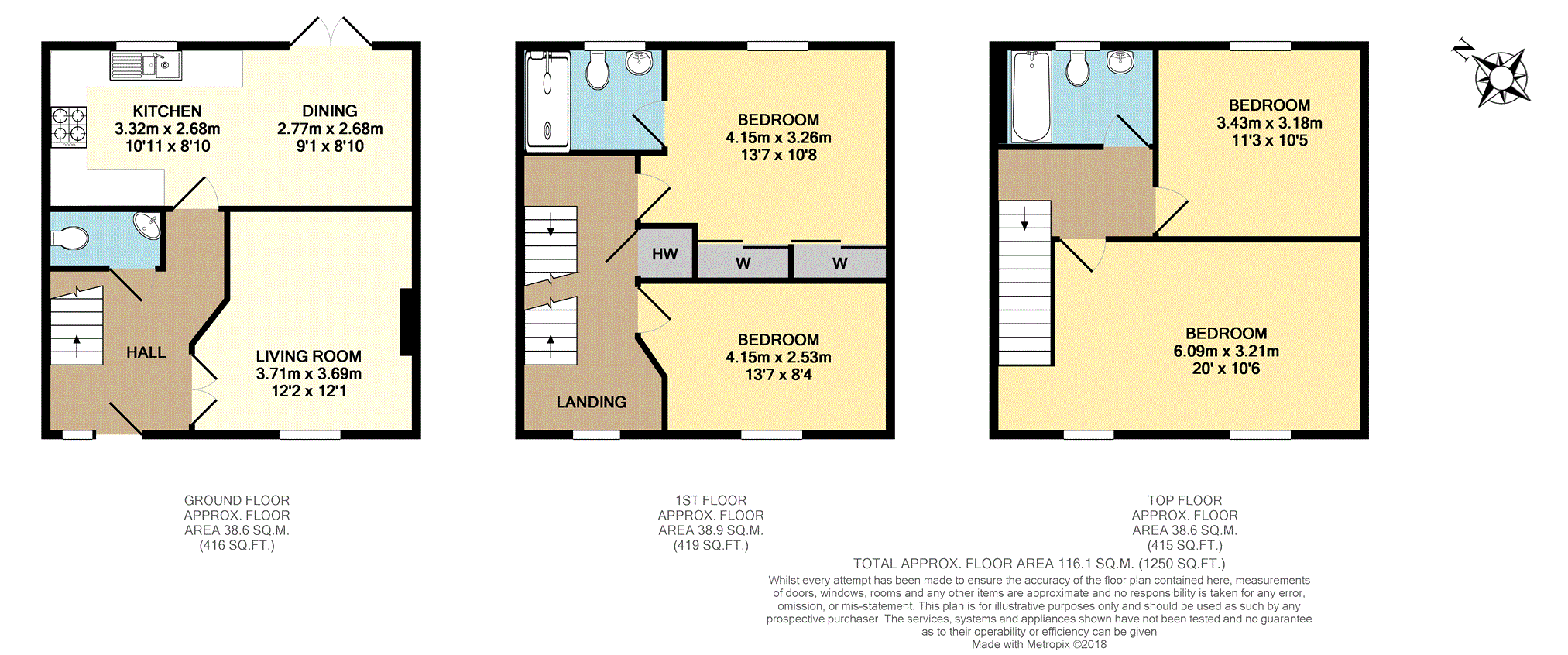4 Bedrooms Town house for sale in Linnet Road, Calne SN11 | £ 289,950
Overview
| Price: | £ 289,950 |
|---|---|
| Contract type: | For Sale |
| Type: | Town house |
| County: | Wiltshire |
| Town: | Calne |
| Postcode: | SN11 |
| Address: | Linnet Road, Calne SN11 |
| Bathrooms: | 4 |
| Bedrooms: | 4 |
Property Description
**no onward chain**
A spacious town house situated over three floors with four double bedrooms and offering great space throughout. The property comprises entrance hallway, sitting room, good size kitchen/diner, cloakroom, to the first floor you will find the master bedroom with en-suite shower room, further bedroom, on the second floor there are two further bedrooms along with a family bathroom.
Outside offers a well presented rear garden. Garage and parking space to the rear. In summary a great family home in a popular location close to local shops and schools.
Book your viewing 24/7 through our online brochure.
Entrance
Entrance canopy with exterior light.
Hallway
Front door with double glazed panel, Upvc double glazed window to front, double doors to living room, doors to kitchen and cloakroom. Stairs to first floor landing, under stairs cupboard, oak flooring, radiator.
Sitting Room
Upvc double glazed window to front, double doors to entrance hall, oak flooring, radiator, electric fire.
Kitchen/Diner
Upvc double glazed window to rear, Upvc double glazed french doors to garden, door to entrance hall. Fitted kitchen offering a range of floor and base units with work tops over, stainless steel one & half bowl sink with mixer taps. Integrated stainless steel electric oven and four ring gas hob with matching cooker hood, space & plumbing for automatic washing machine and fridge freezer. Wall mounted central heating boiler, Downlights, radiator, tiled flooring.
Cloak Room
Fitted with a two piece suite comprising low level WC and wash hand basin, radiator.
First Floor Landing
Upvc double glazed window to front, airing cupboard, doors to master bedroom and bedroom two, radiator, carpeted flooring, stairs to second floor landing.
Bedroom One
Upvc double glazed window to rear, built in wardrobes and units, door to en-suite, oak flooring, radiator.
En-Suite
Obscured Upvc double glazed window to rear, fitted with a three piece suite comprising of double shower cubicle, wash hand basin and low level WC, towel radiator, tiled flooring. Downlighting.
Bedroom Two
Upvc double glazed window to front, radiator, Oak flooring.
Second Floor Landing
Doors to Bedrooms and family bathroom, carpeted flooring, radiator, loft access to full loft space with tv aerial.
Bedroom Three
Two Upvc double glazed windows to front, radiator, carpeted flooring.
Bedroom Four
Upvc double glazed window to rear, radiator, carpeted flooring.
Family Bathroom
Obscured Upvc double glazed window to rear, fitted with a three piece suite comprising bath with mixer shower over, wash hand basin and low level WC. Radiator and tiled flooring. Downlighting.
Outside
Enclosed rear garden mostly laid to lawn with patio area, raised beds with mature planting, outside tap, area of stone chipping, wooden shed.
Front: Small garden area enclosed by small hedging.
Garage
Up and over door.
Property Location
Similar Properties
Town house For Sale Calne Town house For Sale SN11 Calne new homes for sale SN11 new homes for sale Flats for sale Calne Flats To Rent Calne Flats for sale SN11 Flats to Rent SN11 Calne estate agents SN11 estate agents



.png)
