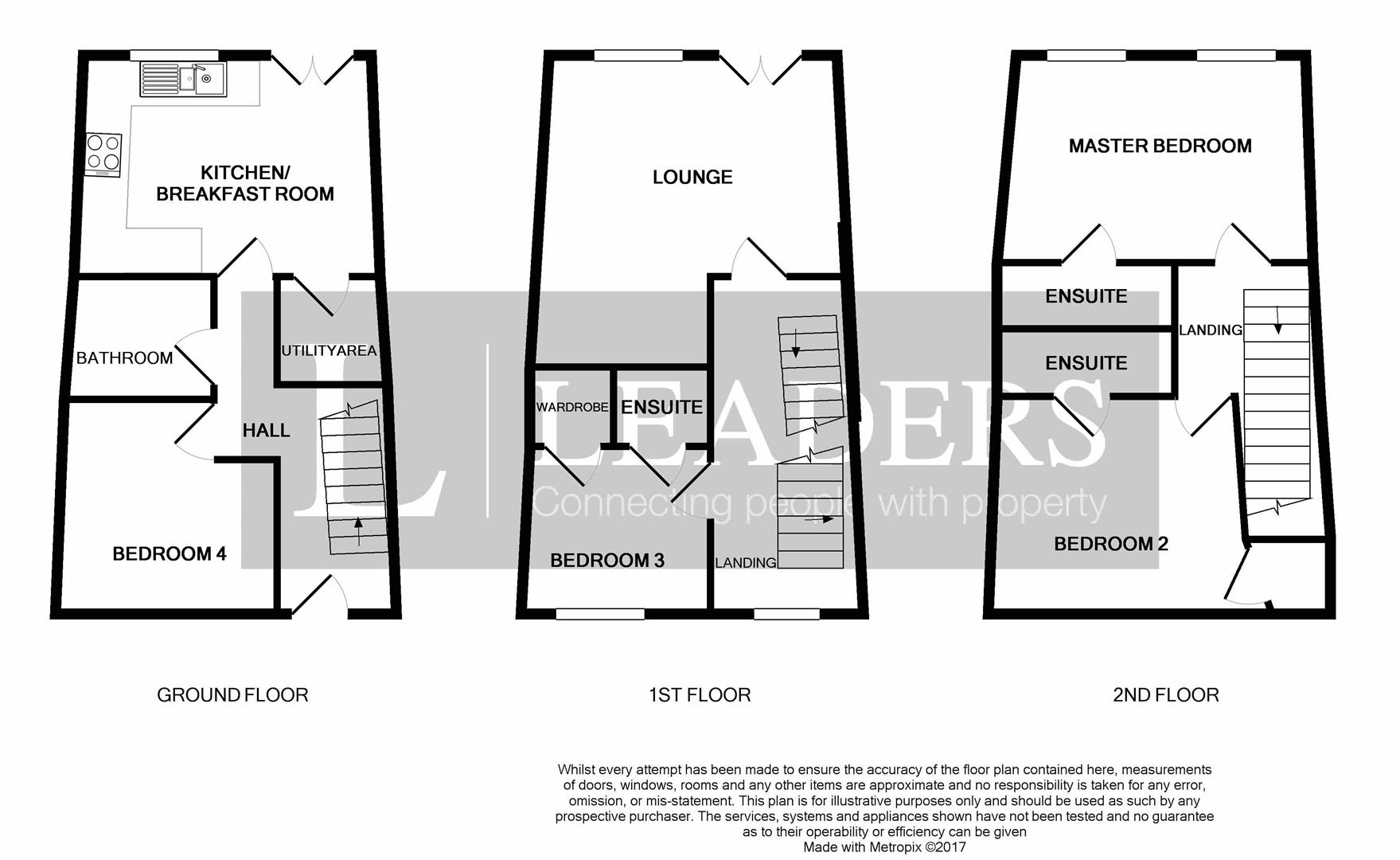4 Bedrooms Town house for sale in Long Beach View, Eastbourne BN23 | £ 365,000
Overview
| Price: | £ 365,000 |
|---|---|
| Contract type: | For Sale |
| Type: | Town house |
| County: | East Sussex |
| Town: | Eastbourne |
| Postcode: | BN23 |
| Address: | Long Beach View, Eastbourne BN23 |
| Bathrooms: | 0 |
| Bedrooms: | 4 |
Property Description
4 Bedroom Townhouse
Located at Eastbourne's prestigious Dukes Quay development this four bedroom townhouse offers attractive and versatile accommodation, arranged over three floors, in a superb waterfront position. The property has the advantage of a patio which also has water views, a sunny garden to the front, and a detached garage.
Front garden Beautifully landscaped south-facing contemporary design beach garden laid to grass and shingle. Decked area for seating. Wooden fence surround.
Path leading to the front door.
Entrance hall Panelled door with obscured glass inserts. Radiator. Smoke alarm. Ceiling downlighting. Coved ceiling. Under-stairs cupboard. Oak effect floor.
Kitchen/breakfast room 14'3" (4.34m)x 10'4" (3.15m) (14'3 (4.34m)x 10'4 (3.15m)). Window with blind overlooking the North Harbour. Range of wall and base units incorporating stainless steel 1 1/2 bowl sink with mixer tap and drainer. Tiled splashbacks with contrasting worktops. Four ring Neff gas hob. Bosch electric oven. Neff extractor hood. Bosch dishwasher. Fridge/freezer. Flexicom combination boiler. Central heating programmer. Radiator. Power points. Coved ceiling. Ceiling downlighting. French doors to:-
patio garden Paved with shingle borders and enjoying views across the North Harbour. Painted steel balustrades. Security light. Access to communal landscaped gardens.
Bedroom 4 12' (3.66m) (max) x 9'7" (2.92m) (12'0 (3.66m) (max) x 9'7 (2.92m)). South-facing bright room with window overlooking the delightful garden. Voile curtains and blind. Radiator. Power points. Ceiling light. Coved ceiling. Oak effect floor.
Bathroom Fully tiled walls. Panelled bath with glazed shower screen. Low-level WC. Pedestal wash hand basin with mixer tap. Extractor fan. Ceiling downlighting. Oak effect floor.
Living room 13'9" (4.19m)x13'11" (4.24m) (13'9 (4.2m)x13'11 (4.24m)). Light and spacious room. TV point. Telephone point. Radiator Power points.. Two light fitting. French doors to Juliet balcony with painted steel balustrade and enjoying views over the North Harbour and communal gardens. Curtain track and curtains. Window to same aspect. Decorative Coved ceiling. Carpeted floor.
Bedroom three 11'4" (3.45m)x8'2" (2.49m) (11'4 (3.45m)x8'2 (2.5m)). Window with blind to front of property. Built in wardrobe. Radiator. Ceiling light fitting. Power points. Coved ceiling. Carpeted floor.
Ensuite Shower cubicle with glazed folding door. Low level WC. Wash hand basin with mixer tap. Extractor fan. Ceiling downlighting. Coved ceiling.
Bedroom one 14'3" (4.34m)x10'11" (3.33m) (14'3 (4.34m)x10'11 (3.33m)). Window overlooking the North Harbour and offering lovely marina views. Polished curtain poles and curtains. Blinds. TV point. Telephone point. Radiator. Power points. Ceiling light fitting. Coved ceiling. Fitted carpet. Door to:-
ensuite Shower cubical with glazed folding door. Low level WC. Wash hand basin with mixer tap. Extractor fan. Ceiling downlighting. Coved ceiling. Widow with side aspect. Vinyl floor.
Bedroom two 10'4" (3.15m)x13'1" (3.99m) (10'4 (3.15m)x13'1 (3.99m)). Two windows to front of property with Voile curtains and blinds. Built-in wardrobe with shelf and hanging space. Radiator. Power points. Access to loft space. Ceiling light fitting. Coved ceiling. Fitted carpet.
Ensuite Shower cubicle with glazed folding door. Low level WC. Wash hand basin with mixer tap. Extractor fan. Ceiling downlighting. Coved ceiling.
Garage Separate single sized garage.
Utility room Plumbing for washing machine. Shelving. Power points. Ceiling light. Oak effect floor.
Disclaimer (sh) These particulars are believed to be correct and have been verified by or on behalf of the Vendor. However any interested party will satisfy themselves as to their accuracy and as to any other matter regarding the Property or its location or proximity to other features or facilities which is of specific importance to them. Distances and areas are only approximate and unless otherwise stated fixtures contents and fittings are not included in the sale. Prospective purchasers are always advised to commission a full inspection and structural survey of the Property before deciding to proceed with a purchase.
Banister staircase to first floor landing Window to front of property. Blind. Radiator. Power points. Smoke alarm. Two ceiling lights. Coved ceiling. Carpeted floor.
Banister staircase to:-
allocated parking space Allocated parking space.
Property Location
Similar Properties
Town house For Sale Eastbourne Town house For Sale BN23 Eastbourne new homes for sale BN23 new homes for sale Flats for sale Eastbourne Flats To Rent Eastbourne Flats for sale BN23 Flats to Rent BN23 Eastbourne estate agents BN23 estate agents



.png)






