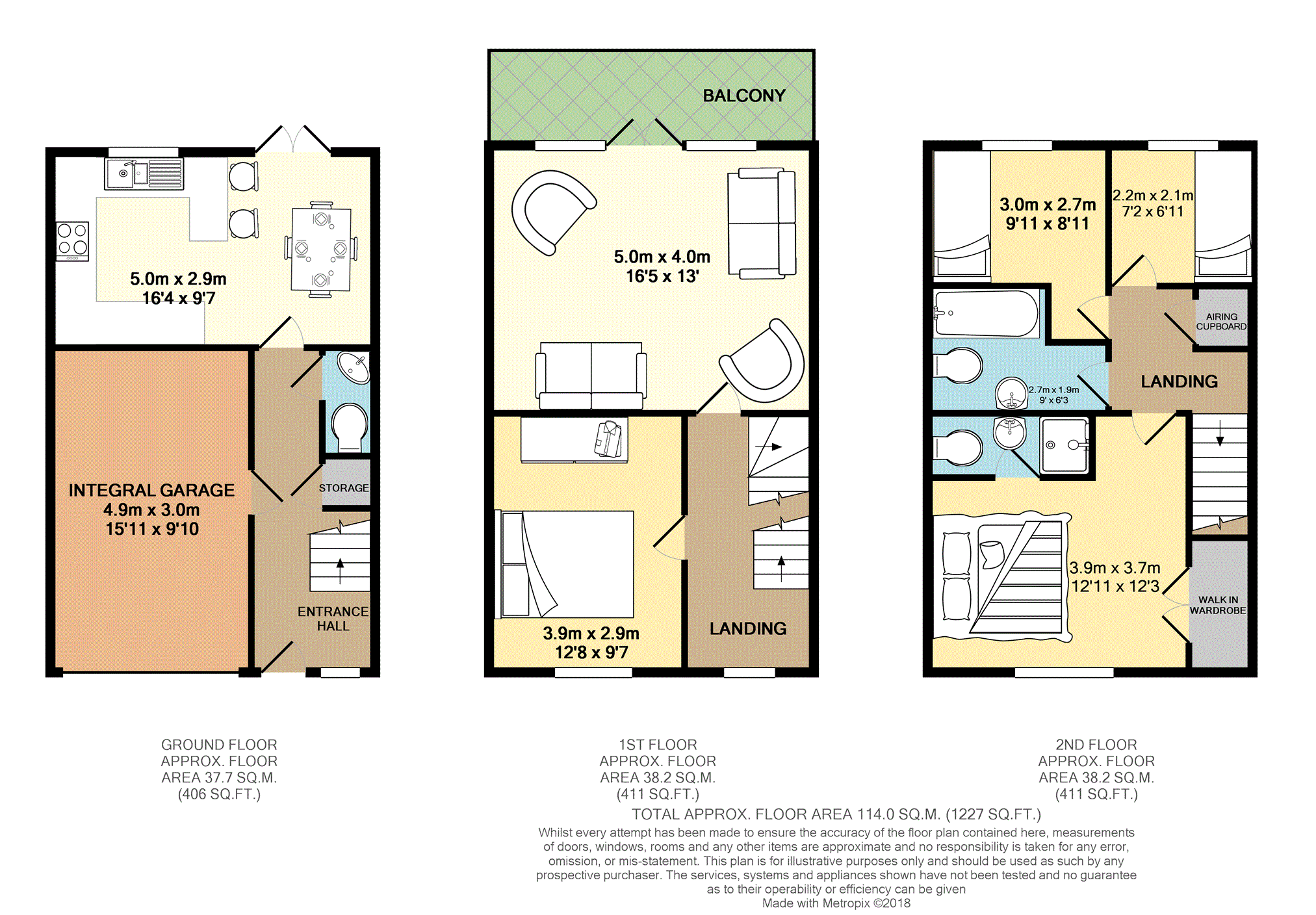4 Bedrooms Town house for sale in Madeira Way, Eastbourne BN23 | £ 350,000
Overview
| Price: | £ 350,000 |
|---|---|
| Contract type: | For Sale |
| Type: | Town house |
| County: | East Sussex |
| Town: | Eastbourne |
| Postcode: | BN23 |
| Address: | Madeira Way, Eastbourne BN23 |
| Bathrooms: | 1 |
| Bedrooms: | 4 |
Property Description
Town House. 4 Bedrooms. Backing onto the Inner Harbour. Balcony. Garage And Driveway. Extremely Well Presented.
Madeira Way is a popular part of Sovereign Harbour South in Eastbourne and is within very close proximity to the Quay side and Eastbourne seafront where residents can enjoy easy access to the beach and walks taking you along to join the seafront in Pevensey Bay, Eastbourne and Beachy Head.
The inner Harbour walks take you to the Harbour side development of local independent stores and restaurants as well as the convenience of big name stores, supermarkets and leisure facilities. Transport links can be found with local bus routes and train station in the town centre with direct links to London Victoria, Gatwick, Brighton and Hastings.
The property backs onto the inner harbour with a lovely outlook and views and benefits include, double glazing and gas central heating throughout. The accommodation is arranged over three floors and comprises of, entrance hallway with integral garage, storage and ground floor cloakroom. There is a spacious and well equipped kitchen/dining room opening onto the pretty, low maintenance, courtyard garden.
A staircase leads to first floor where the lounge opens onto a rear decked balcony with lovely views and bedroom two/reception is also situated on this level.
On the top floor are three further bedrooms, one with en-suite shower facilities and walk in wardrobe plus the family bathroom.
This spacious and modern home must be viewed to be fully appreciated.
If you would like to discuss the property in more detail, please call wendy mison your local property expert on .
Entrance Hall
Door to front with double glazed window. Tiled flooring, radiator. Personal door to garage.
Staircase rising to the first floor with storage cupboard under.
Downstairs Cloakroom
Tiled flooring, radiator. Extractor fan.
Wash hand basin with tiled splash back and low level W.C.
Kitchen/Diner
16ft4 x 9ft7
Double glazed window and French doors to rear overlooking the inner harbour.
Tiled flooring and partially tiled walls. Telephone point, radiator. Inset ceiling spot lights.
Fitted with a range of base and wall units comprising of cupboards and drawers and housing wall mounted gas boiler and built in electric oven. Space for fridge/freezer and plumbing for washing machine.
Work surfaces with inset one and half bowl stainless steel sink and drainer unit and four burner gas hob with fitted extractor over.
Rear Garden
Overlooking the inner harbour. Paved patio for easy maintenance.
Integral Garage
15ft11 x 9ft10
Up and over door to front and personal door to hallway. Power and light.
First Floor Landing
Double glazed window to front. Radiator and staircase rising to the second floor.
Lounge
16ft5 x 13ft
Double glazed French doors to balcony with stunning water views.
Engineered wood flooring, coved ceiling and radiators. T.V and telephone points.
Bedroom Two
12ft8 x 9ft7
Double glazed window to front. Radiator.
Second Floor Landing
Loft access and deep built in airing cupboard.
Bedroom One
12ft11 x 12ft3
Double glazed window to front. Deep walk in wardrobe, radiator and T.V point.
Door to en-suite.
En-Suite Shower Room
Vinyl flooring and partially tiled walls. Wall mounted heated towel rail, extractor fan and shaver point. Inset ceiling spot lights.
White suite comprising of shower cubicle, wash hand basin and low level W.C.
Bedroom Three
9ft11 x 8ft11
Double glazed window to rear with stunning views of the inner harbour. Radiator.
Bedroom Four
7ft2 x 6ft11
Double glazed window to rear with stunning views of the inner harbour. Radiator.
Bathroom
Vinyl flooring and partially tiled walls. Wall mounted heated towel rail, extractor fan and shaver point. Inset ceiling spot lights.
White suite comprising of panel bath with handheld shower attachment, wash hand basin and low level W.C.
Front
Paved with driveway leading to the garage.
Property Location
Similar Properties
Town house For Sale Eastbourne Town house For Sale BN23 Eastbourne new homes for sale BN23 new homes for sale Flats for sale Eastbourne Flats To Rent Eastbourne Flats for sale BN23 Flats to Rent BN23 Eastbourne estate agents BN23 estate agents



.png)





