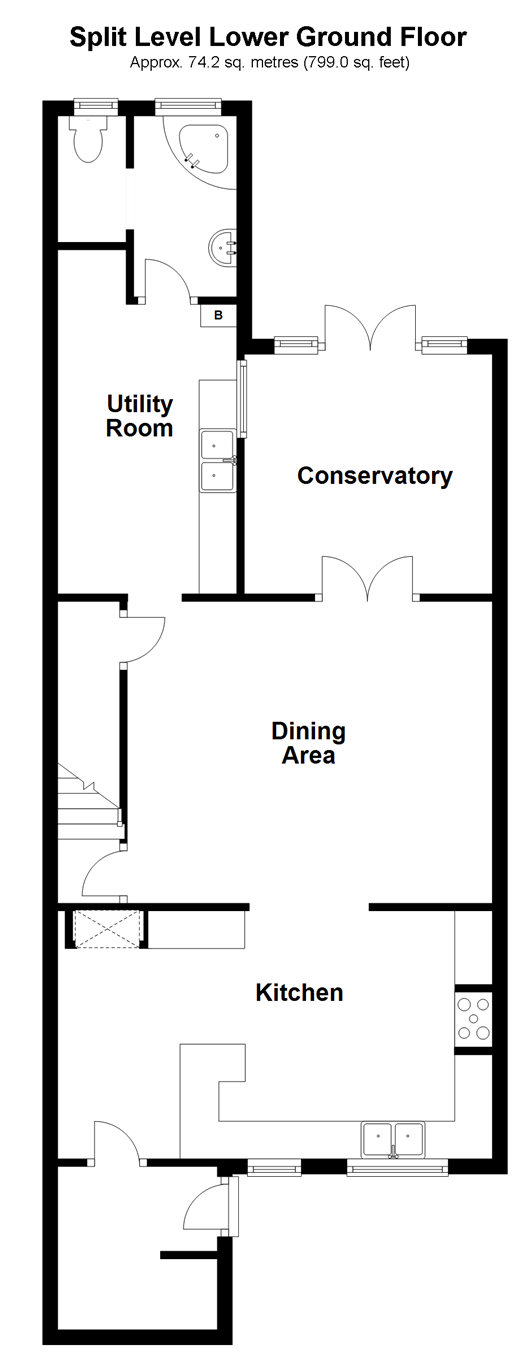5 Bedrooms Town house for sale in Maidstone Road, Rochester, Kent ME1 | £ 500,000
Overview
| Price: | £ 500,000 |
|---|---|
| Contract type: | For Sale |
| Type: | Town house |
| County: | Kent |
| Town: | Rochester |
| Postcode: | ME1 |
| Address: | Maidstone Road, Rochester, Kent ME1 |
| Bathrooms: | 2 |
| Bedrooms: | 5 |
Property Description
This gorgeous home located on Maidstone Road hides a wealth of space perfect for a growing family! Full to the brim with charm and character, each room is also flooded with natural light through the large windows from both front and back.
The versatility of the home is the first thing that you will notice. The spacious rooms allow family members not to step on each others toes. You may decide to relax in the living room or perhaps entertain in the formal dining area, both very capable of being able to cope with large furniture. All rooms have a very spacious feel due to the tall ceiling heights. The current owner has redesigned the kitchen throughout making it very bespoke. This could be the hub of the home! Whilst cooking on the rangemaster cooker, children could sit and eat at the breakfast bar in the morning too.
Once you’ve explored your new home you can then explore it's surroundings. A short stroll past some of Rochester’s finest architecture will find you in the historic High Street. Here you’ll find an array of coffee shops, wine bars and several restaurants an ideal canvas to catch up with friends.
Take a look around the castle and cathedral perhaps or if you want to venture into London then the high speed train link will certainly allow you to do this in no time at all.
Room sizes:
- Lower ground floor
- Entrance Hall
- Kitchen 17'0 x 10'10 (5.19m x 3.30m)
- Dining Area 16'2 x 13'1 (4.93m x 3.99m)
- Conservatory 11'10 x 10'9 (3.61m x 3.28m)
- Utility Room 12'7 x 7'10 (3.84m x 2.39m)
- Bathroom
- Ground floor
- Landing
- Lounge 15'1 x 12'11 (4.60m x 3.94m)
- Family Area 13'1 x 12'0 (3.99m x 3.66m)
- Bedroom 5 13'0 x 8'6 (3.97m x 2.59m)
- First floor
- Landing
- Bathroom
- Second floor
- Landing
- Bedroom 2 13'2 x 11'11 (4.02m x 3.63m)
- Bedroom 3 12'10 x 11'8 (3.91m x 3.56m)
- Bedroom 4 8'4 x 7'0 (2.54m x 2.14m)
- Third floor
- Bedroom 1
- Outside
- Rear Garden
The information provided about this property does not constitute or form part of an offer or contract, nor may be it be regarded as representations. All interested parties must verify accuracy and your solicitor must verify tenure/lease information, fixtures & fittings and, where the property has been extended/converted, planning/building regulation consents. All dimensions are approximate and quoted for guidance only as are floor plans which are not to scale and their accuracy cannot be confirmed. Reference to appliances and/or services does not imply that they are necessarily in working order or fit for the purpose.
Property Location
Similar Properties
Town house For Sale Rochester Town house For Sale ME1 Rochester new homes for sale ME1 new homes for sale Flats for sale Rochester Flats To Rent Rochester Flats for sale ME1 Flats to Rent ME1 Rochester estate agents ME1 estate agents



.gif)




