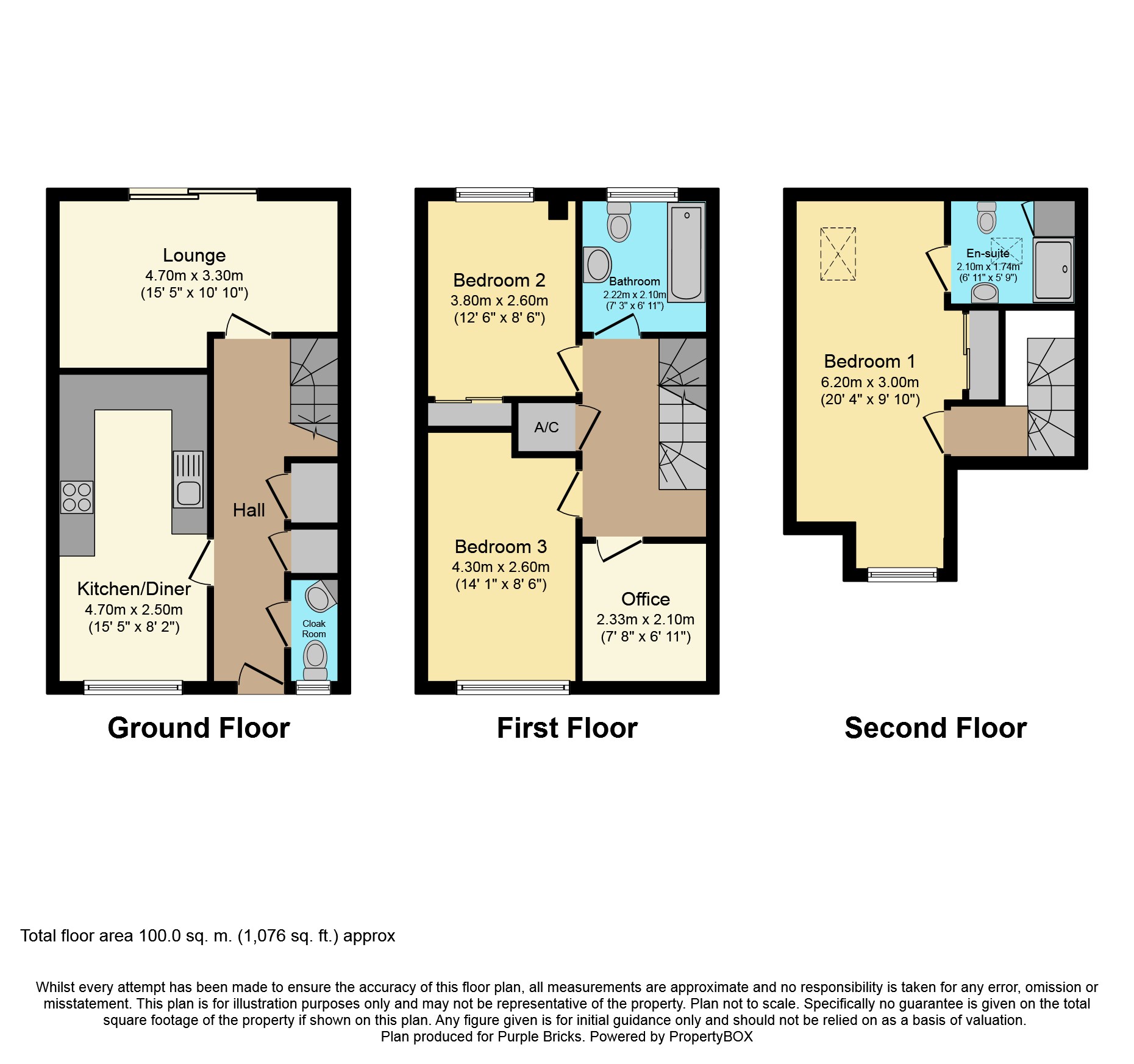4 Bedrooms Town house for sale in Manchester Walk, Chorley PR7 | £ 195,000
Overview
| Price: | £ 195,000 |
|---|---|
| Contract type: | For Sale |
| Type: | Town house |
| County: | Lancashire |
| Town: | Chorley |
| Postcode: | PR7 |
| Address: | Manchester Walk, Chorley PR7 |
| Bathrooms: | 1 |
| Bedrooms: | 4 |
Property Description
***freehold***
***modern four bedroom three storey home***
This ideally located three storey semi detached home is set on the corner of this wonderful row of properties. Close by to amenities such as supermarkets, highly rated primary and secondary schools and motorway links such as M6, M65 and M61. Buckshaw Village is an ever popular location for growing families, first time buyers and investors.
The property itself is immaculatley decorated and stylish throughout and offers ample space for a growing family, the ground floor has a superb modern fitted kitchen, lounge and W.C., the first floor, two double bedrooms, versitile bedroom or office and family bathroom, the second floor has the master bedroom with En Suite. Outside a spacious garden to the rear, driveway and garage.
Don't miss the chance to view!
Hallway
UPVc front door with glass panel, radiator, ceiling light point, doors to ground floor rooms, utility cupboard and under stairs storage cupboard. Stairs leading to first floor.
Kitchen
13' 3" x 7' 10"
Double glazed window to front of property, high gloss white tiled flooring, radiator, downlights, a range of wall and base units in contrasting black and white. Stainless steel sink, gas hob, single electric oven, integrated microwave, integrated fridge/freezer, integrated dishwasher, chrome switches and sockets.
W.C.
5' 10" x 2' 11"
Two piece suite with low level Wc and wash hand basin. Double glazed window to front, ceiling light point .
Lounge
15' 1" x 11' 1"
Double glazed sliding patio doors leading to rear garden, radiator, ceiling light point, TV and BT point and door to hallway.
First Floor Landing
First Floor Landing
Bedroom Two
15' 9" x 8' 2"
Double glazed window to rear, ceiling light point and radiator
Bedroom Three
10' 1" x 8' 2"
Double glazed window to front, ceiling light point, fitted wardrobes and radiator.
Bedroom Four
8' 5" x 6' 2"
Double glazed window to front, ceiling light point and radiator
Bathroom
Three piece bathroom suite with low level WC, wash hand basin and bath with shower over. Tiled walls, double glazed window to rear, down lights and heated towel rail
Second Floor Landing
Second Floor Landing
Bedroom One
19' 9" x 7' 2"
Spacious master suite with double glazed window to front, velux window to rear, radiator, fitted wardrobes, storage into the eaves, ceiling light point, radiator and door to en suite.
En-Suite
Three piece suite with enclosed fully tiled shower cubicle and overhead shower. Downlights, velux window, WC, wash hand basin, vinyl flooring and extractor.
Outside
To the rear a Large south facing garden, mainly laid to lawn with patio area. Rear gate access leading directly to the parking and garage. The garage has up and over door and parking in front, also power and light.
Property Location
Similar Properties
Town house For Sale Chorley Town house For Sale PR7 Chorley new homes for sale PR7 new homes for sale Flats for sale Chorley Flats To Rent Chorley Flats for sale PR7 Flats to Rent PR7 Chorley estate agents PR7 estate agents



.png)







